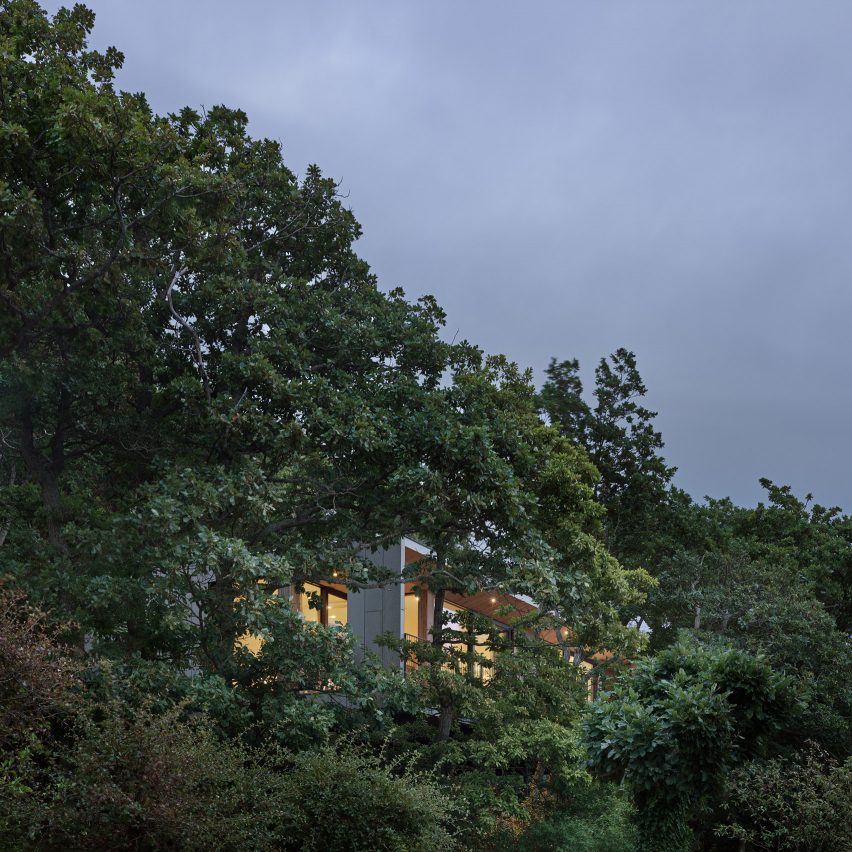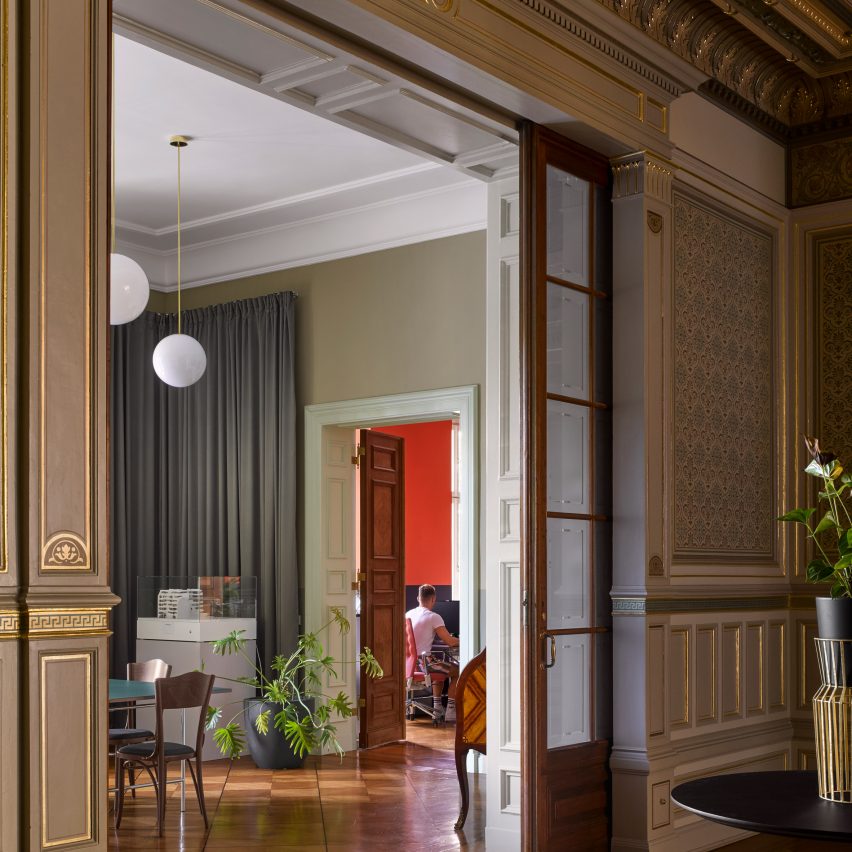A future without cancer – this vision drives the researchers at the German Cancer Research Center (Deutsches Krebsforschungszentrum DKFZ). They are working towards a better understanding of the disease to achieve a more effective treatment. They use the most advanced diagnostic techniques and treatment methods that are sometimes developed at the Research Centre itself. The use of artificial intelligence also breaks new ground in the creation of diagnostics and image and data evaluation. The new Research and Development Centre for Imaging and Radiation Oncology offers space to this vision, turning to reality the direct link between research, diagnosis and treatment. This also means that in one building, the heterogeneous demands of the work worlds and lives lived by researchers and patients have been brought together with those of the technology concerned. The result is a fittingly representative building, which reflects the precision of the scientists and which conveys accessibility, clear direction and transparency to the visitor by means of its bright atria.



