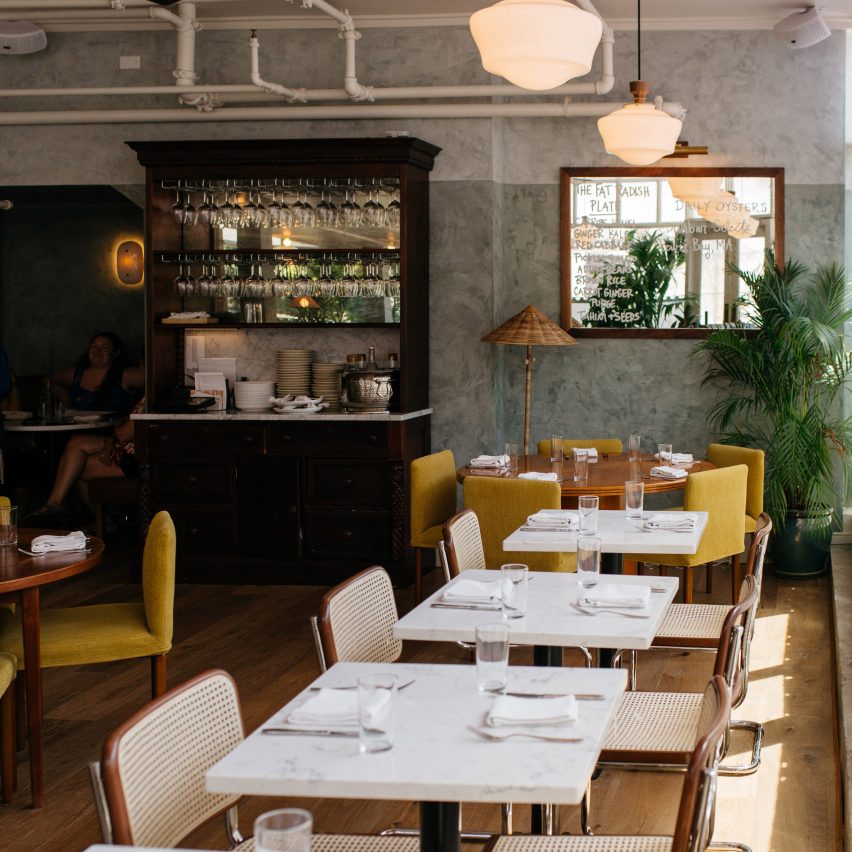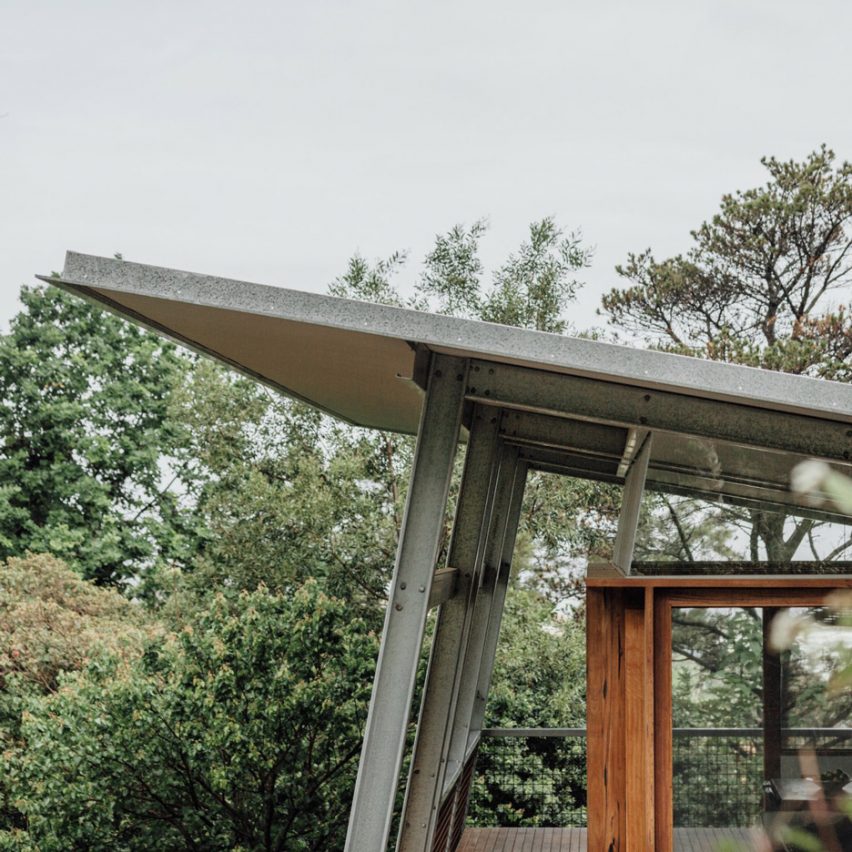
Basic Projects designs The Fat Radish Savannah eatery inside former pharmacy

Charleston interiors firm Basic Projects has used design touches like rattan and textured green plaster to add “a warm, Southern element” to the Savannah outpost of New York eatery Fat Radish. Basic Projects completed the Fat Radish Savannah earlier this year, marking nearly 10 years after it designed the New York City outpost in the Lower
The post Basic Projects designs The Fat Radish Savannah eatery inside former pharmacy appeared first on Dezeen.

