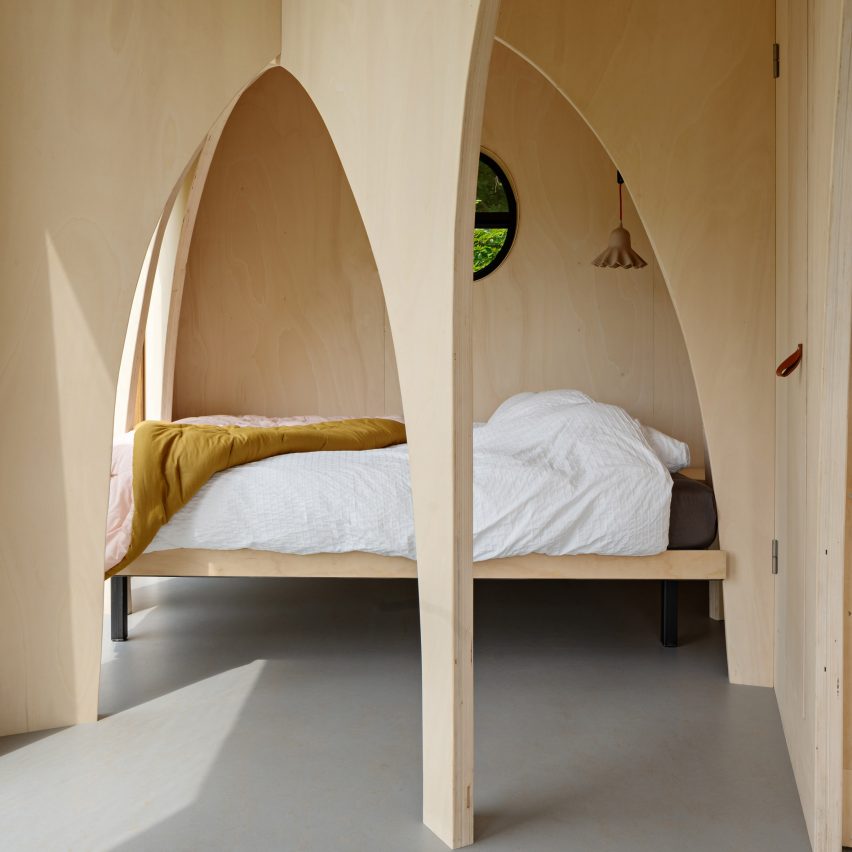Home design ideas

ASAP Creates “Large Rock” Hotel Tower for Downtown Los Angeles
Adam Sokol Architecture Practice (ASAP) have revealed the design for a hotel tower made to be a piece of urban geology in downtown Los Angeles. Called the Spring Street Hotel, the project is designed to capitalize on the accelerating growth and development of the downtown LA area. Situated in the core historic district of downtown, the tower aims to build on its distinctive location and cultural context to create a landmark destination for the city.

