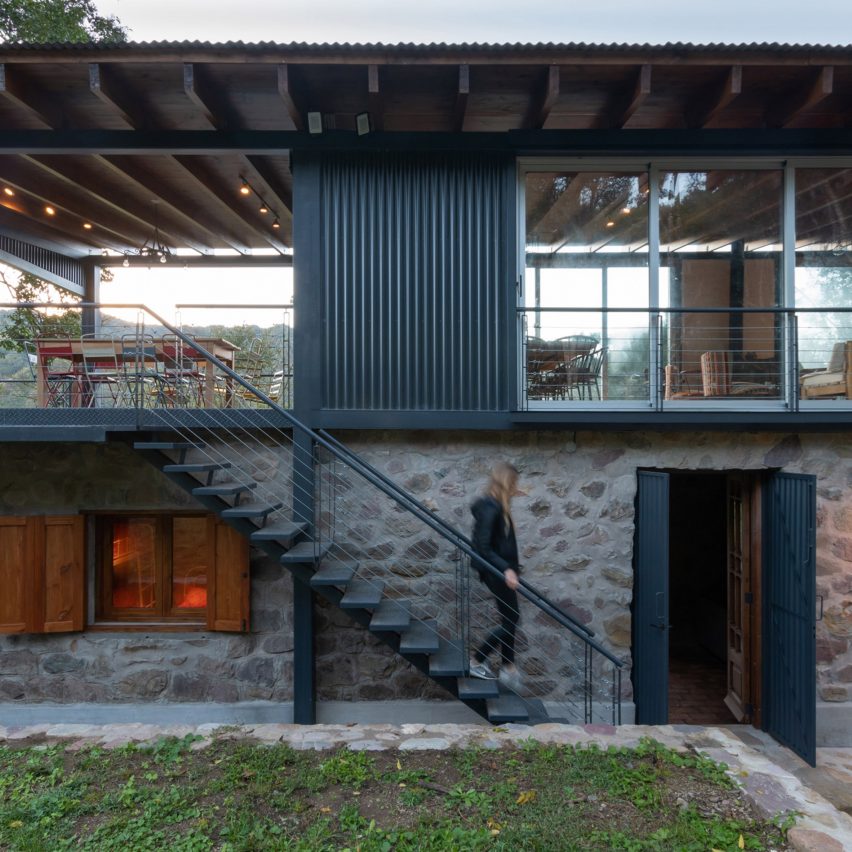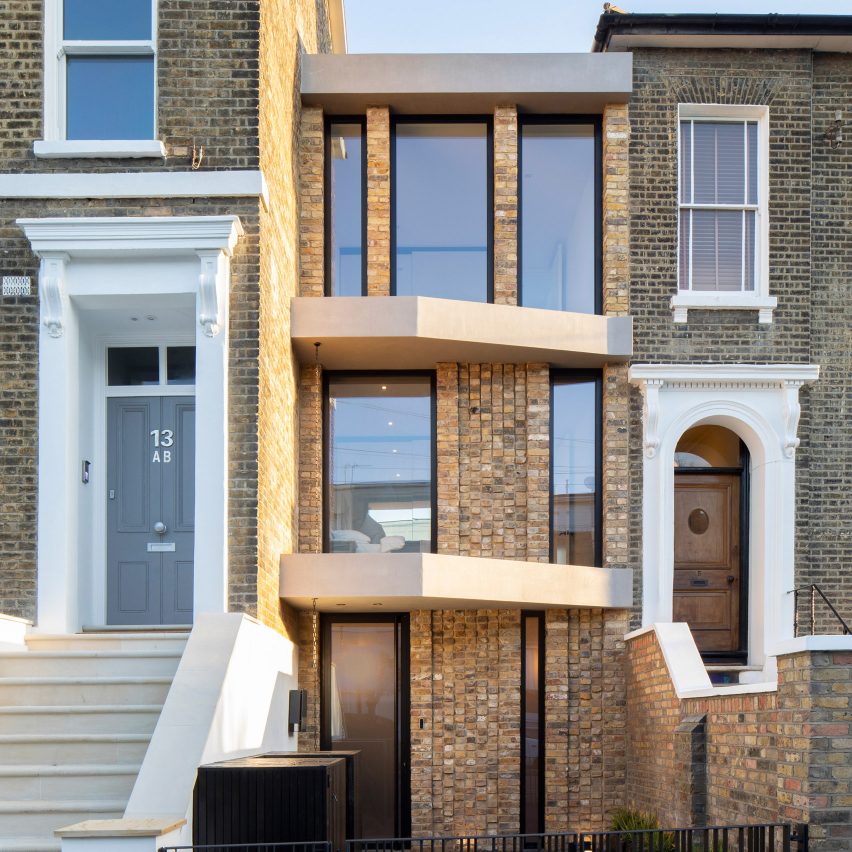
Rive Seine Building / TETRARC
Ile Seguin-Rives de Seine: a major urban renewal project in the heart of Greater Paris, spread over 74 hectares on the site of the former Renault factories, including the Ile Seguin. At the heart of one of these 3 sectors, the “Trapeze”, sits Macro-lot A5, comprising a secondary school, due to be delivered in 2018 – block A – and 110 apartments along its southern edge – block B. This block comprises 110 flats for social housing on top of a 2-level underground car park.


