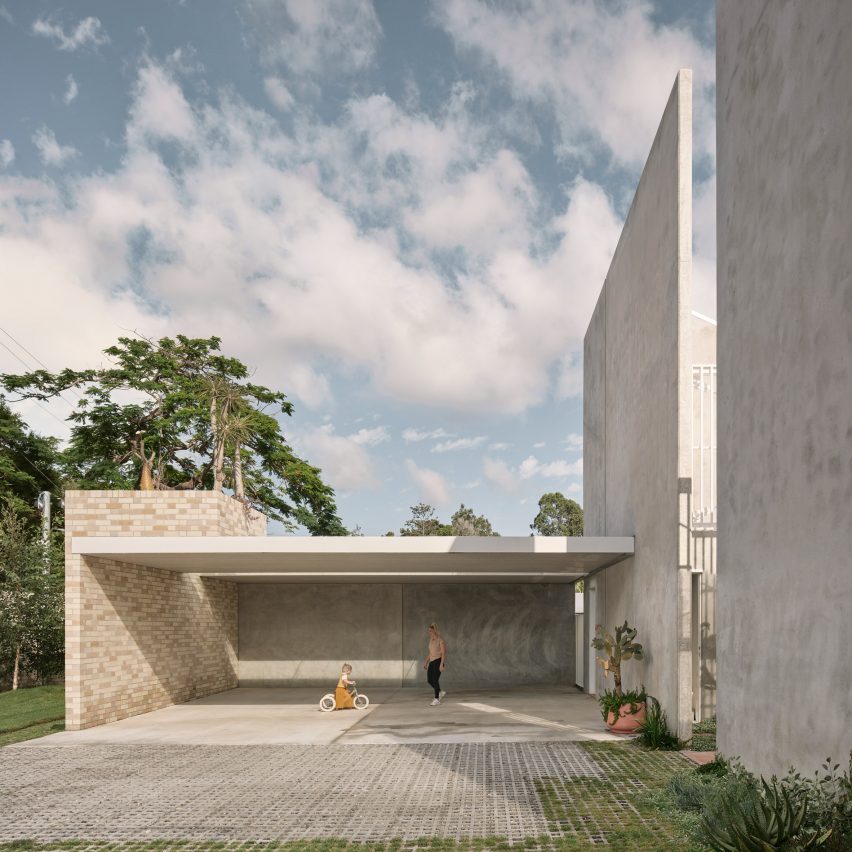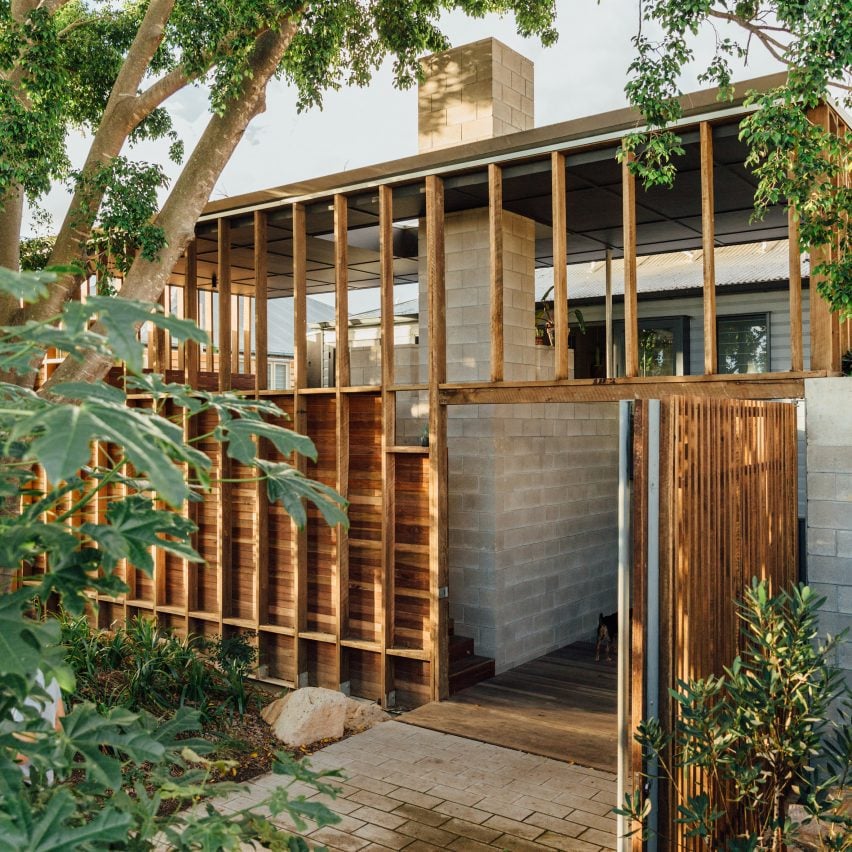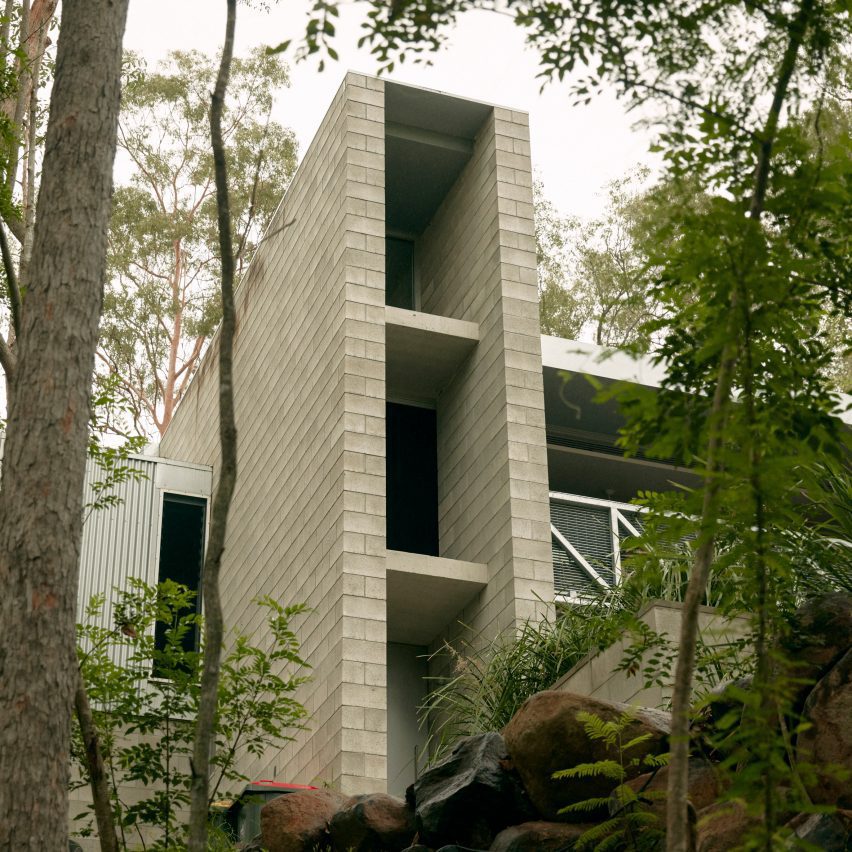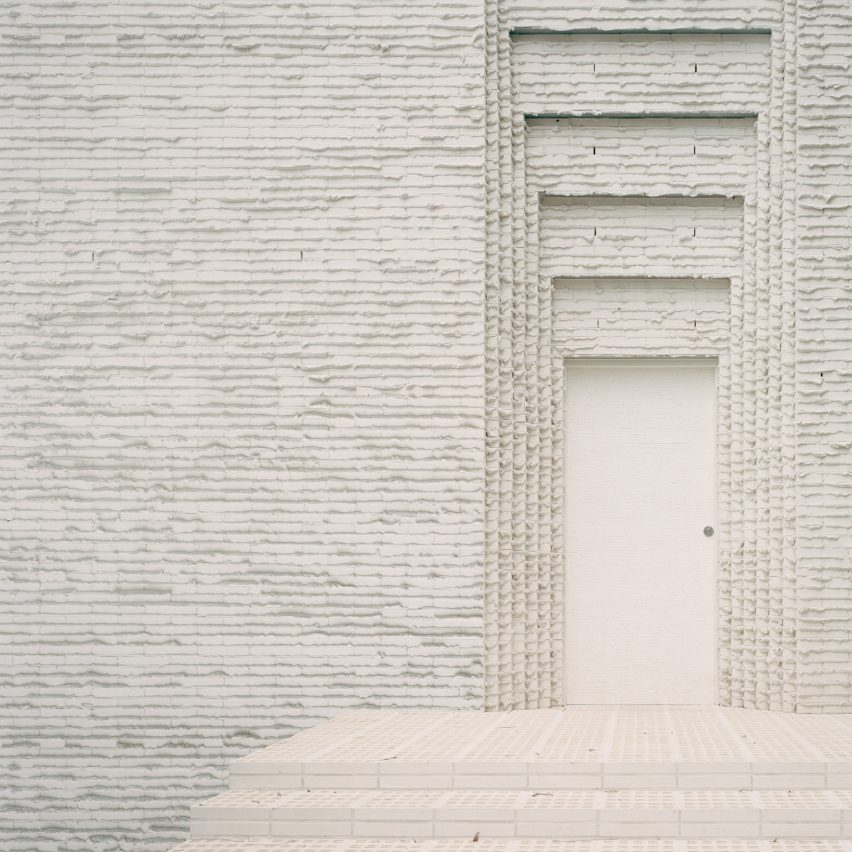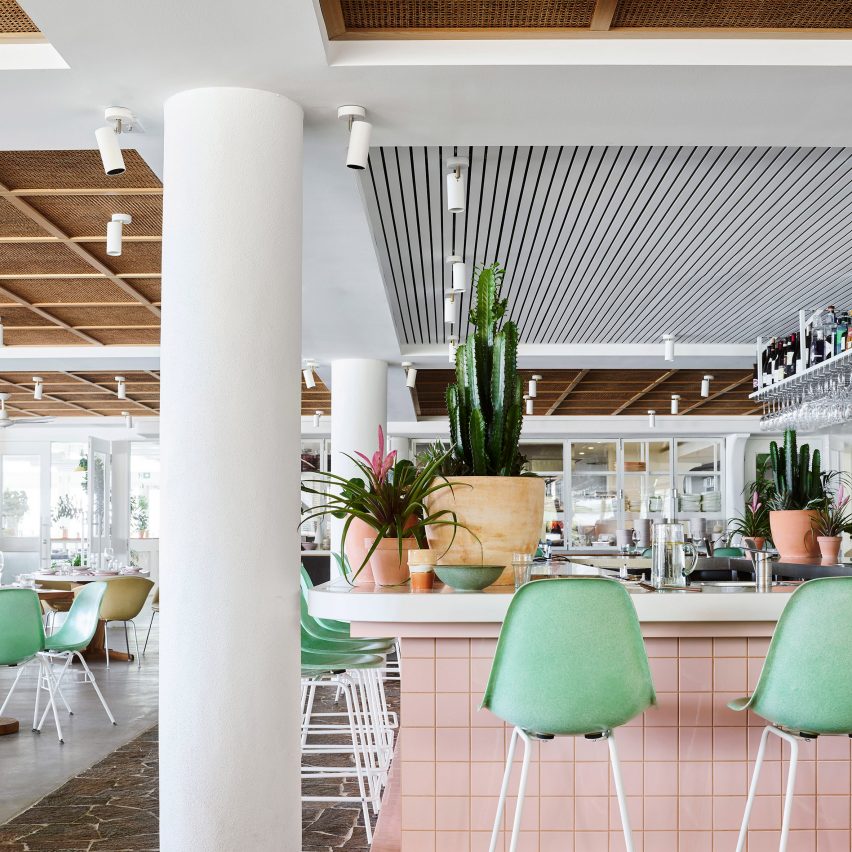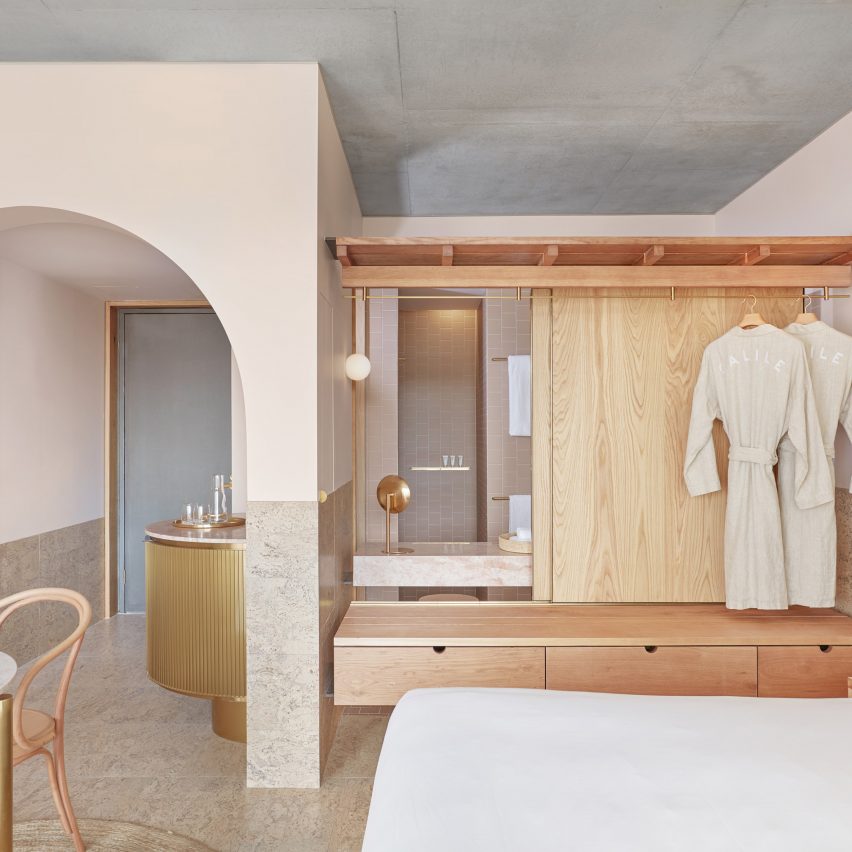
Woven timber “roots” frame Brisbane high-rise by Koichi Takada Architects
Australian studio Koichi Takada Architects has completed Upper House, a 33-storey high-rise in Brisbane designed to reflect the city’s tropical setting and First Nations history. Upper House contains 188 apartments and 1,000 square metres of communal amenities behind a winding timber facade described by Koichi Takada Architects as “architectural roots”. “The Brisbane lifestyle is enviable and
The post Woven timber “roots” frame Brisbane high-rise by Koichi Takada Architects appeared first on Dezeen.

