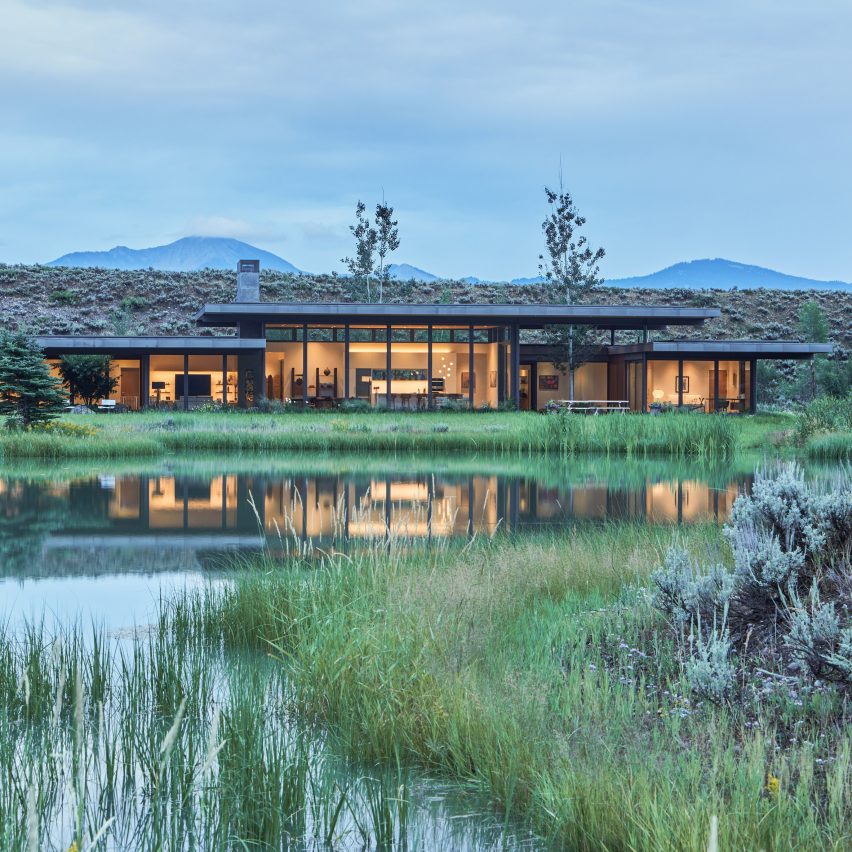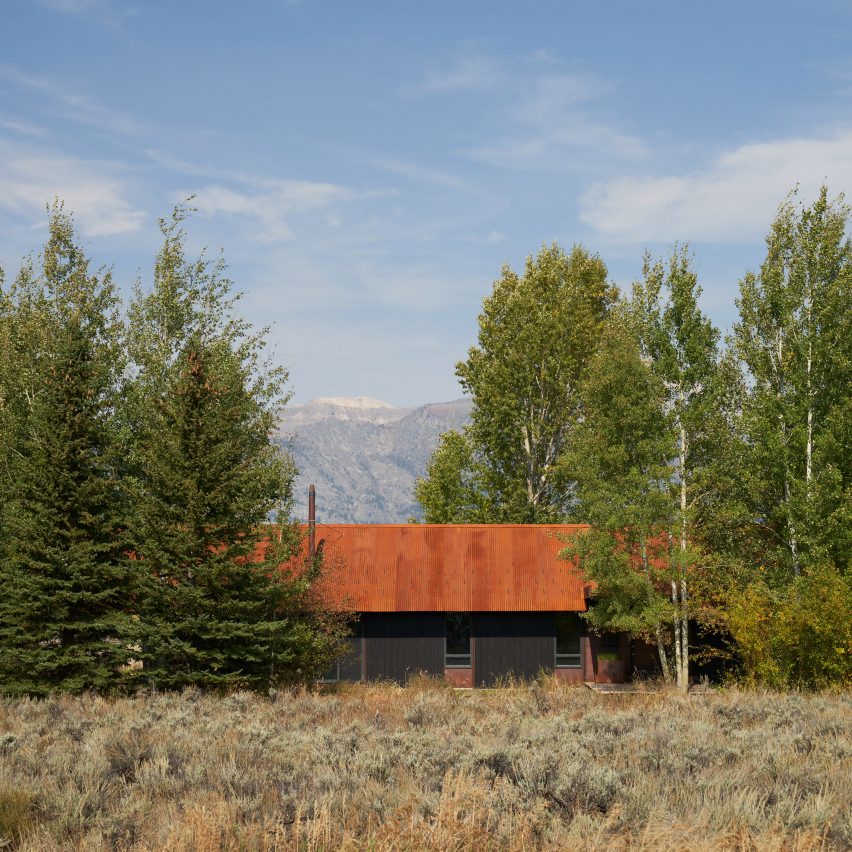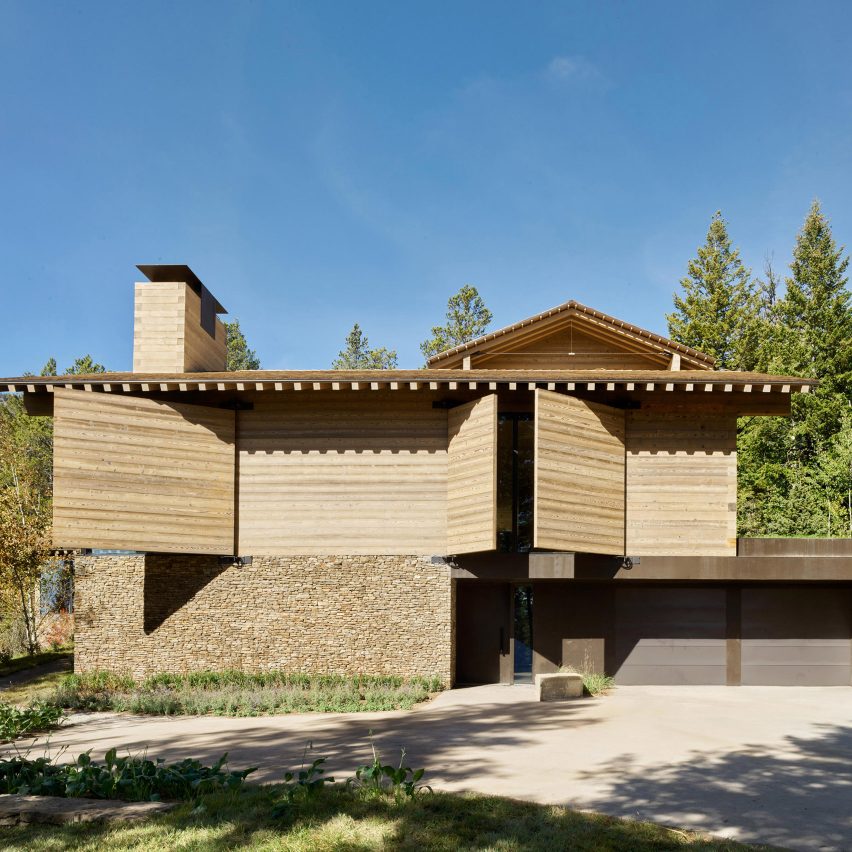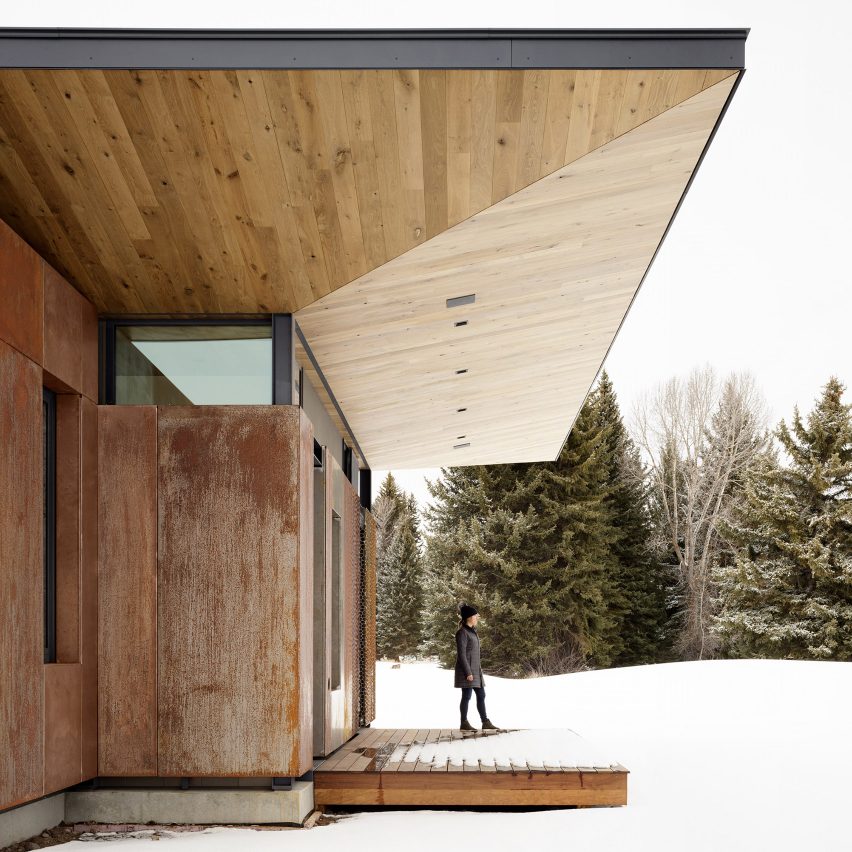
CLB Architects performs sensitive update of Paintbrush Residence in Wyoming
American studio CLB Architects has refreshed a Wyoming house it created 20 years ago, making changes that honour the original design and prioritise “durability and a play of textures”. The Paintbrush Residence is located just outside of Jackson, a ski town surrounded by mountains, forests and ranch land. The 2,400-square-foot (223 square metres) home sits
The post CLB Architects performs sensitive update of Paintbrush Residence in Wyoming appeared first on Dezeen.




