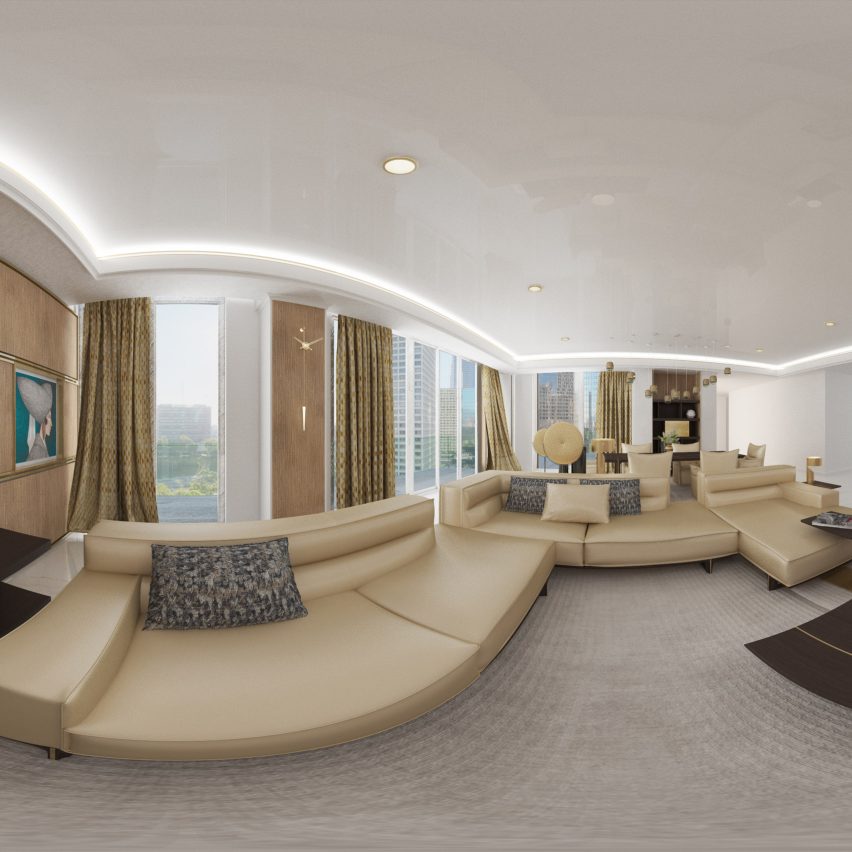The Hello Wood Summer School and Festival has expanded over the years to build up a lot of recognition internationally within the architecture community, with previous years having more than 1000 participants from across 70 countries and over 50 universities take part in Hello Wood’s educational event. By looking to the future and adopting an attitude of rebirth, a large part of the tenth anniversary of the festival was about criticism of the stereotypical role of the architect – one that is constrained by expectations and deadlines – while searching for the true superpower of those that want to make a change with a free spirit. Twenty workshops led by a truly global group of professionals helped to celebrate the decennial with their unique takes on the transformation of the architect. As a result of a series of rites and ceremonies that included the building of 20 installations, the week aimed at setting participants free to follow their dreams.


