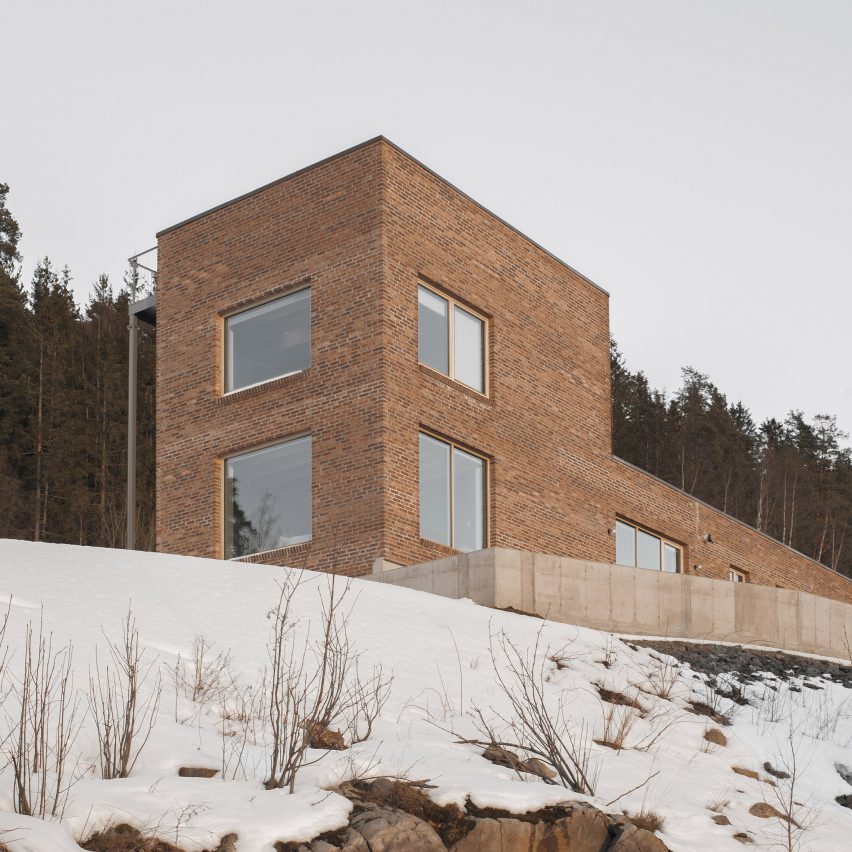
Oslo studio Sanden+Hodnekvam Arkitekter has completed a brick-clad house in Lillehammer, Norway, featuring a small “tower” that provides expansive views over the roofs of the neighbouring buildings.
Appropriately named the Brickhouse with Tower, the dwelling was designed by Sanden+Hodnekvam Arkitekter for a site on a steep south-facing hill on the outskirts of the town.
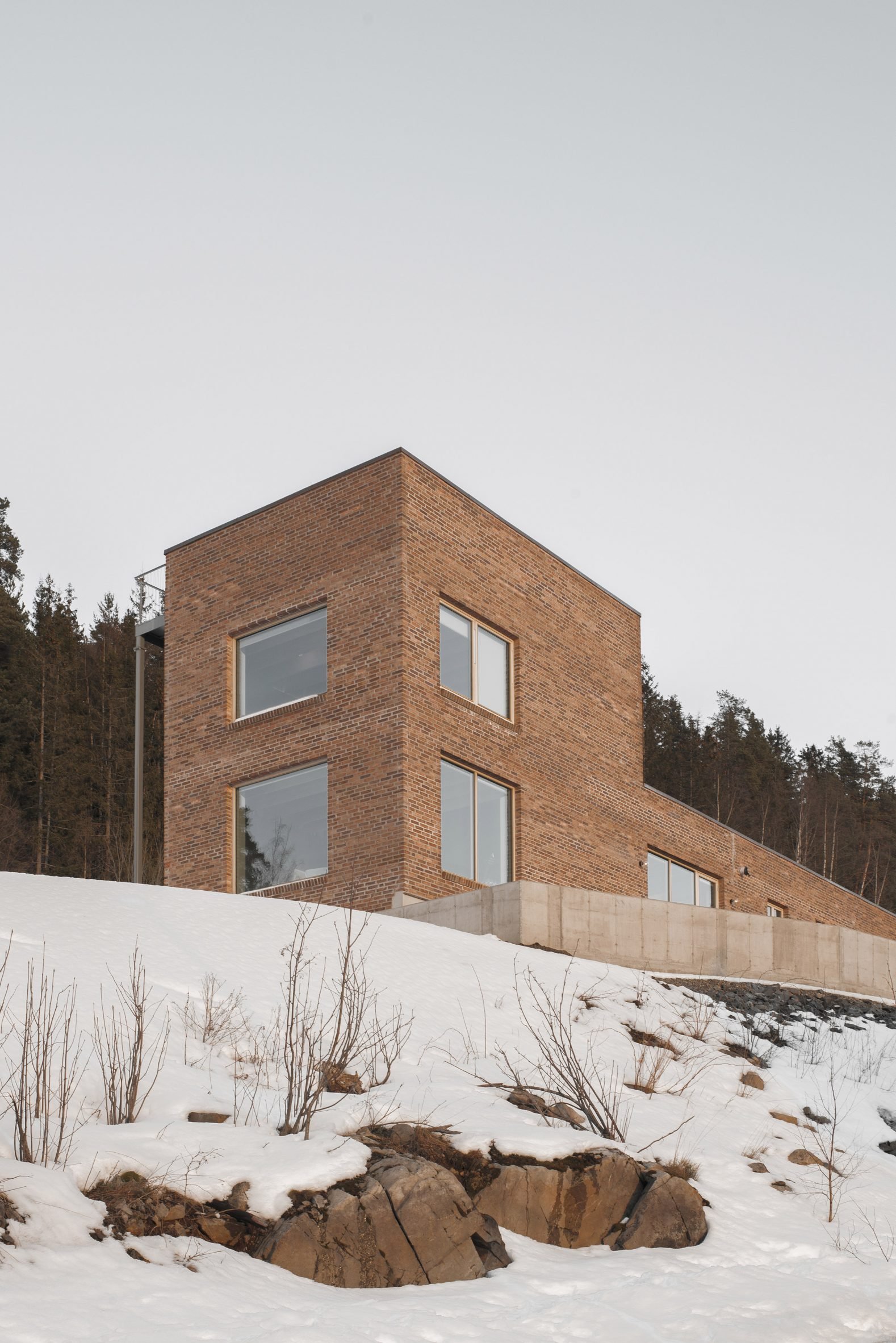
The home’s brick cladding references the tradition of masonry manufacturing in the area that surrounds Mjøsa lake, as well as the materiality of important buildings in Lillehammer including its railway station and church.
Sanden+Hodnekvam Arkitekter chose to take advantage of the material’s durability and timeless character by using it to clad the entirety of the 220-square-metre house.
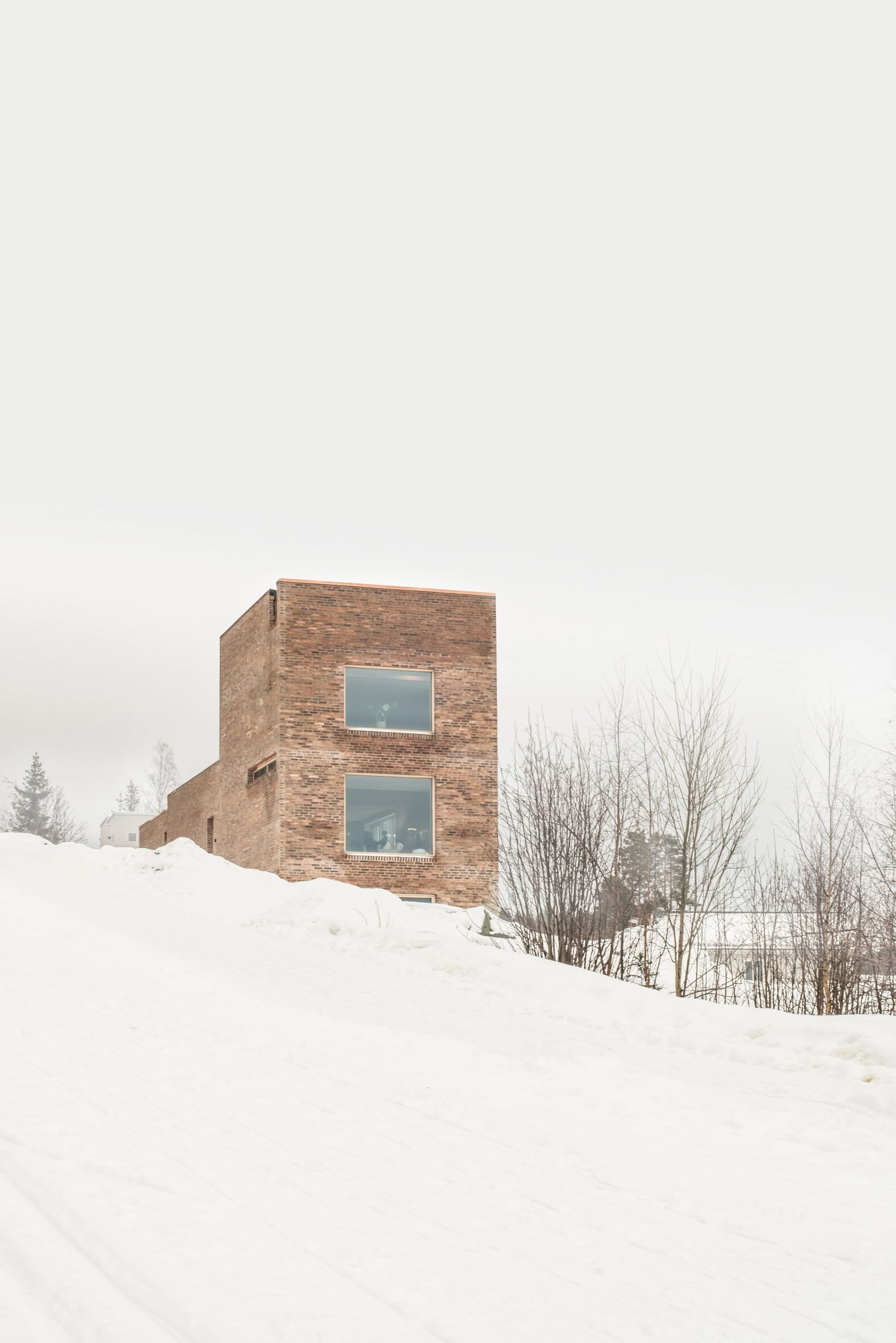
Behind the brick is a load-bearing timber structure, visible through carefully positioned openings in the facades.
“Our interest was to find a way to build a brick house within a rational economy and an honesty in terms of tectonic qualities and a visible structure,” the studio explained.
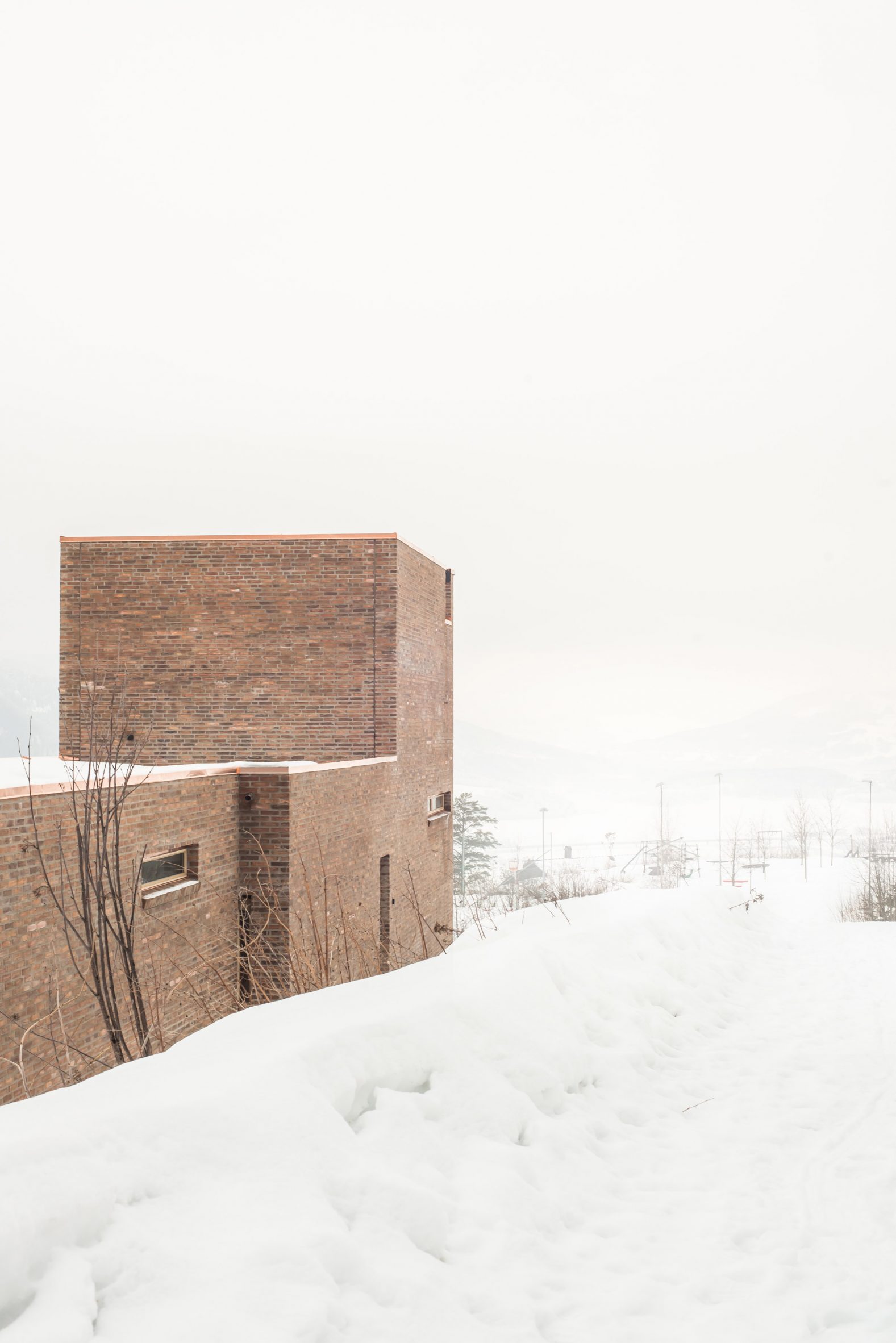
The bricks that cover the elevations of the house were coal-fired and sourced from Denmark. With tones of red, brown and ochre, they add variety to the otherwise homogenous volume.
“The repetitive and simple facades follow the grid of the underlying wooden structure, with simple detailing and a contemporary aesthetic,” added Sanden+Hodnekvam Arkitekter.
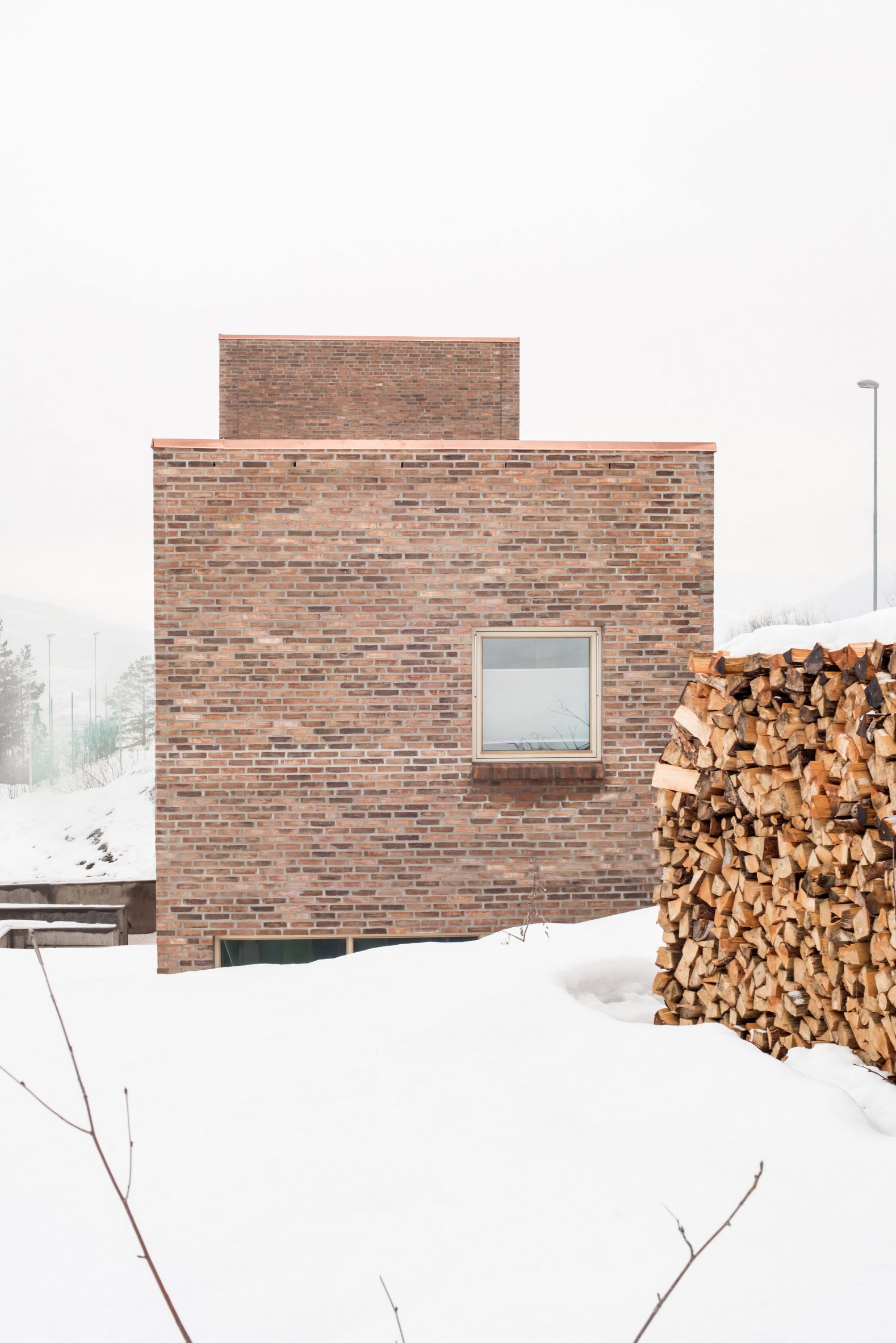
Brickhouse with Tower is positioned to provide uninterrupted views over the roofs of the neighbouring properties, whilst preserving sightlines from a path running parallel to the rear elevation.
The narrow building is embedded in the sloping site, with rooms for the owner’s children and a small rental apartment situated on the sunken ground floor.
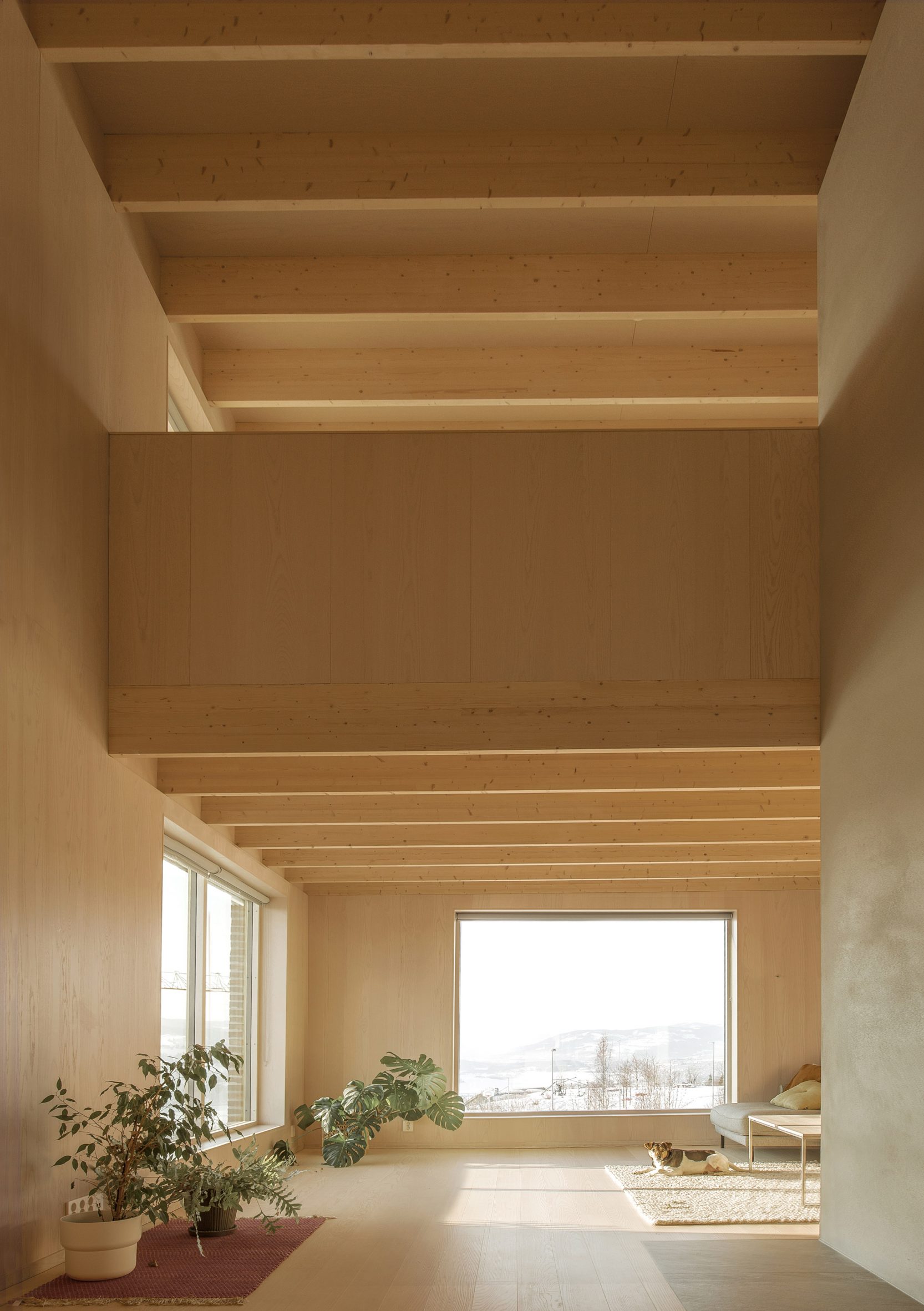
At the tallest end of the house, which the studio describes as a “tower”, there is a compact reading room overlooking a double-height living space. Windows on both levels provide views of the city to the north and the lake to the west.
“A part of the tower is open to the floor below, establishing a visual contact between the different levels and providing the kitchen area with air and a generous ceiling height,” explained the studio.
The open-plan kitchen and dining area is lined with sliding glass doors that connect it to a terrace. A corridor leads from these communal areas towards more bedrooms at the southern end of the house.
To create a warm and welcoming feel, the interiors are predominantly lined with wood. Daylight entering through the various windows and skylights illuminates the naturally textured surfaces.
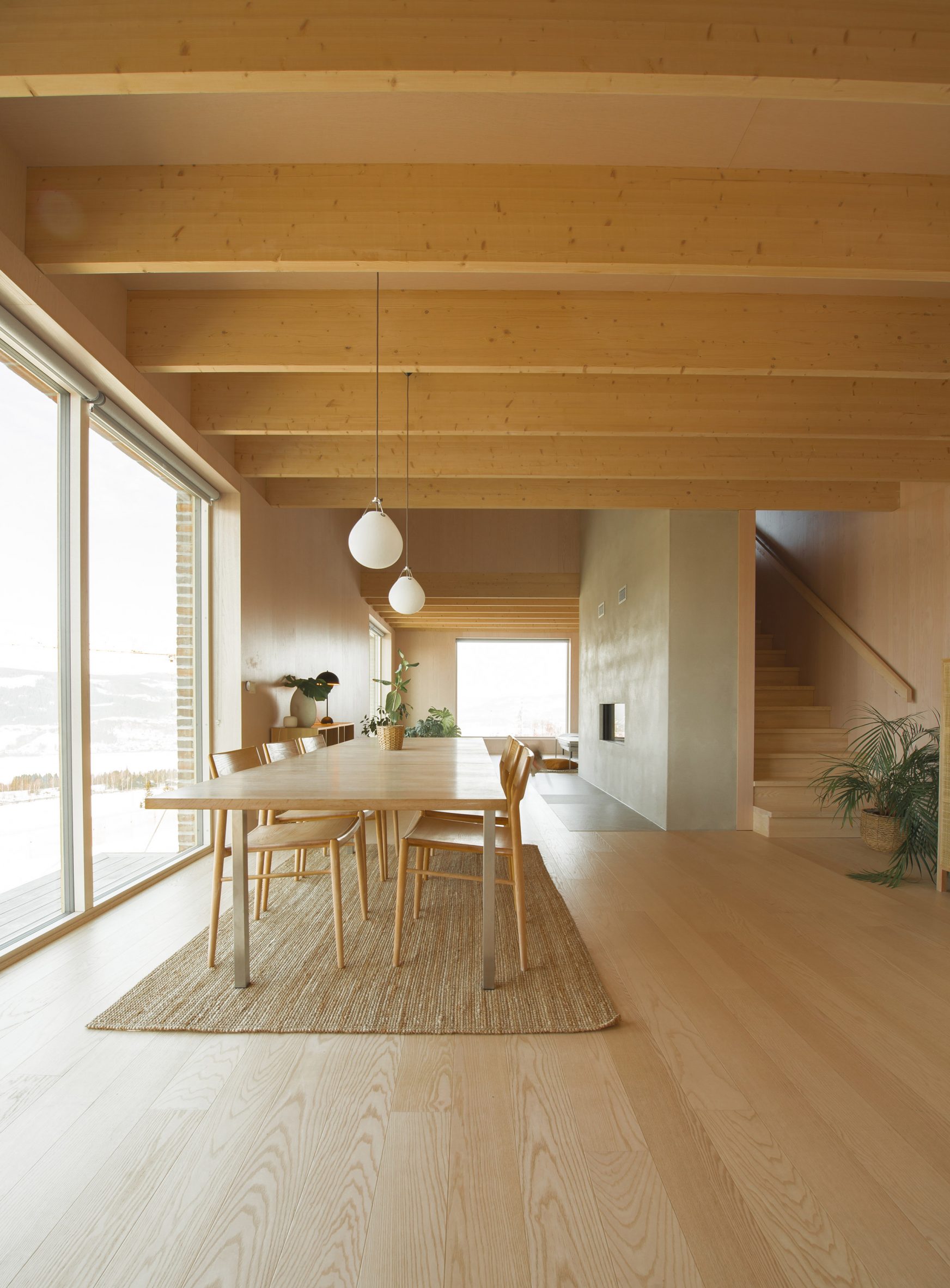
Wooden flooring is complemented by walls and ceilings covered with ash plywood, while exposed pine beams introduce a sense of rhythm to the spaces.
All of the doors and window frames are also made from ash. Some external details such as the flashing around the roof edges are made from copper that will darken and gain patina over time.
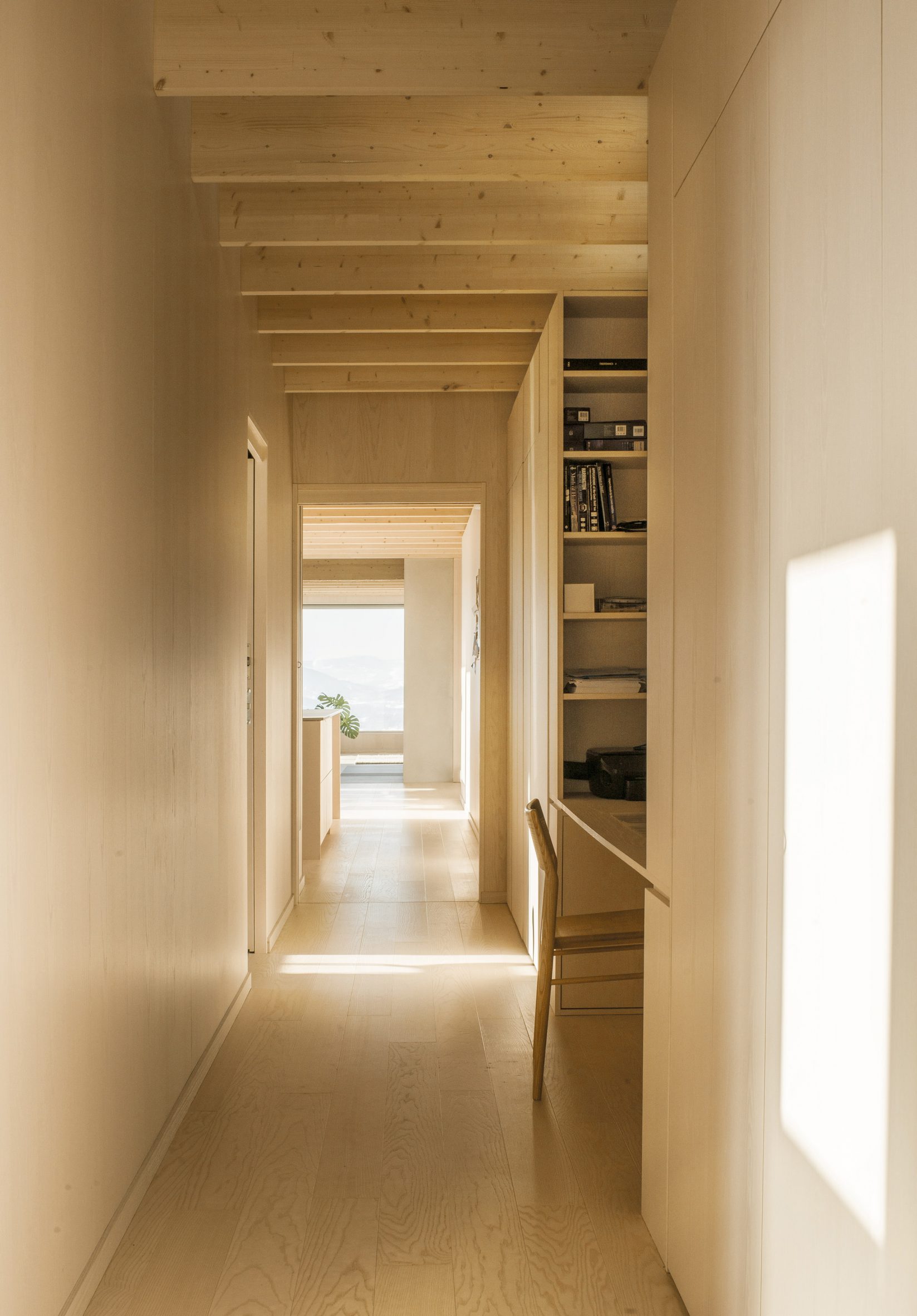
Sanden+Hodnekvam Arkitekter, which was established by John Sanden and Ingvild Hodnekvam in 2014, works on projects across Norway.
Among the studio’s previously completed buildings are a minimal cabin built from concrete and wood and a house constructed from prefabricated red-tinted concrete panels.
The photography is by Sanden+Hodnekvam Arkitekter.
The post Brickhouse with Tower contains elevated living spaces overlooking Lillehammer appeared first on Dezeen.
