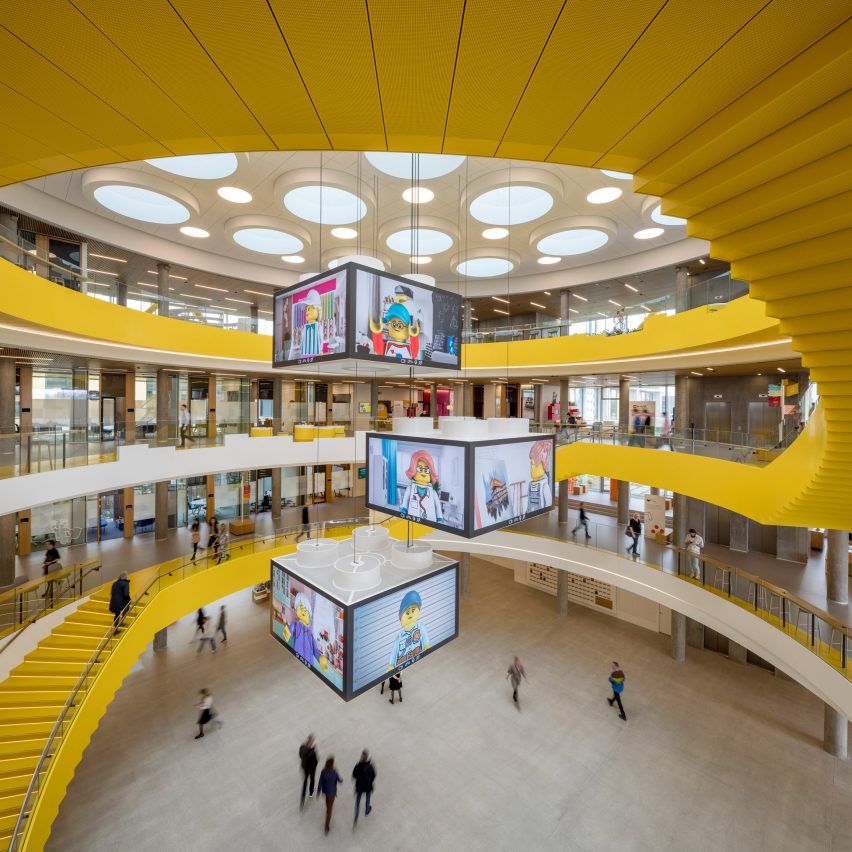
The headquarters building for toy company Lego, which was designed by Danish architecture firm CF Møller Architects, has officially opened in Billund, Denmark.
Built near the company’s BIG-designed Lego House visitor centre, the 54,000-square-metre office block contains workspaces for 2,000 employees.
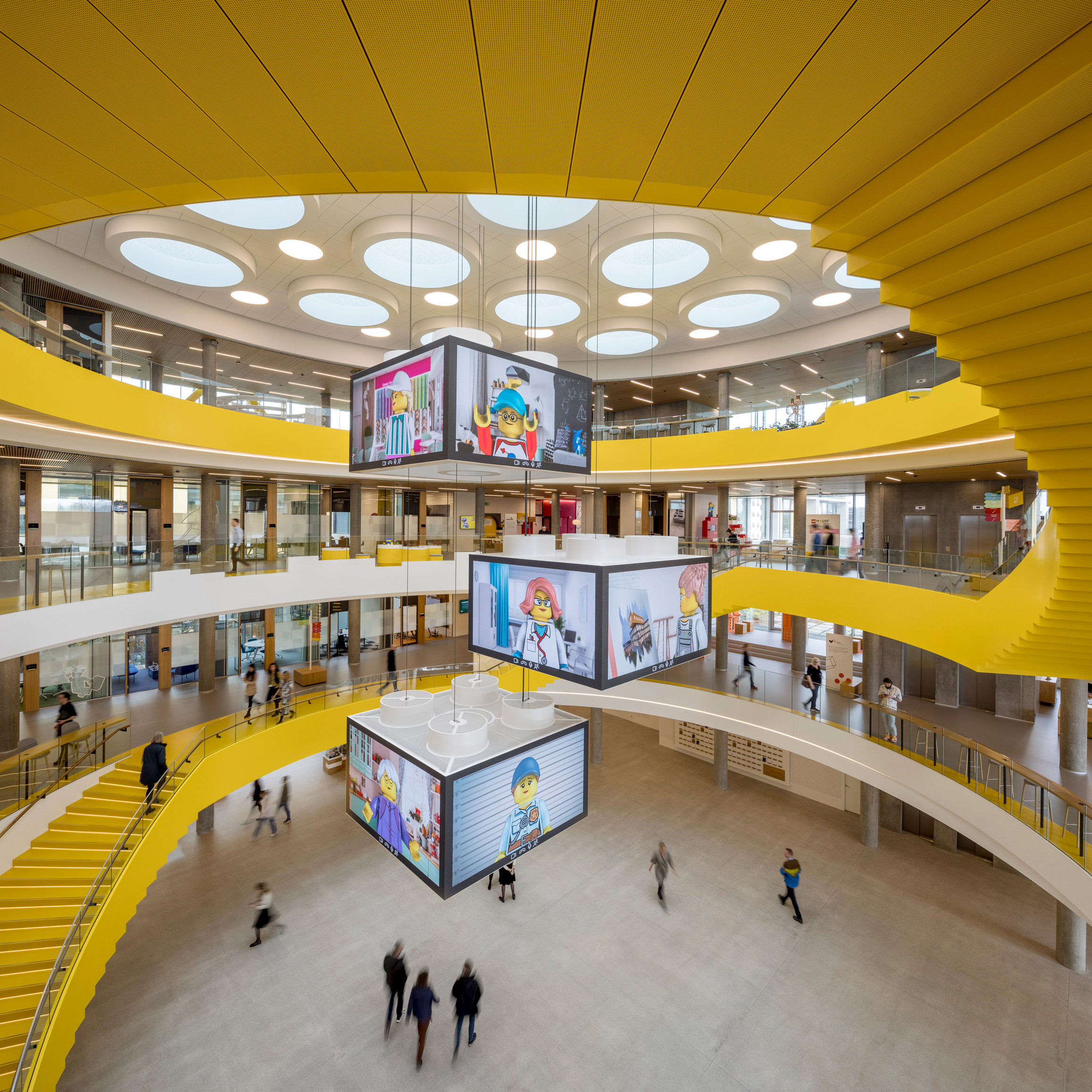
CF Møller Architects designed the headquarters to incorporate Lego’s core values of “imagination, fun, creativity, caring, learning, and quality”.
“Our mission is to inspire children so it’s important we provide a vibrant, playful workplace that enables employees to deliver inspiring experiences for kids,” said Lego Group CEO Niels B Christiansen.
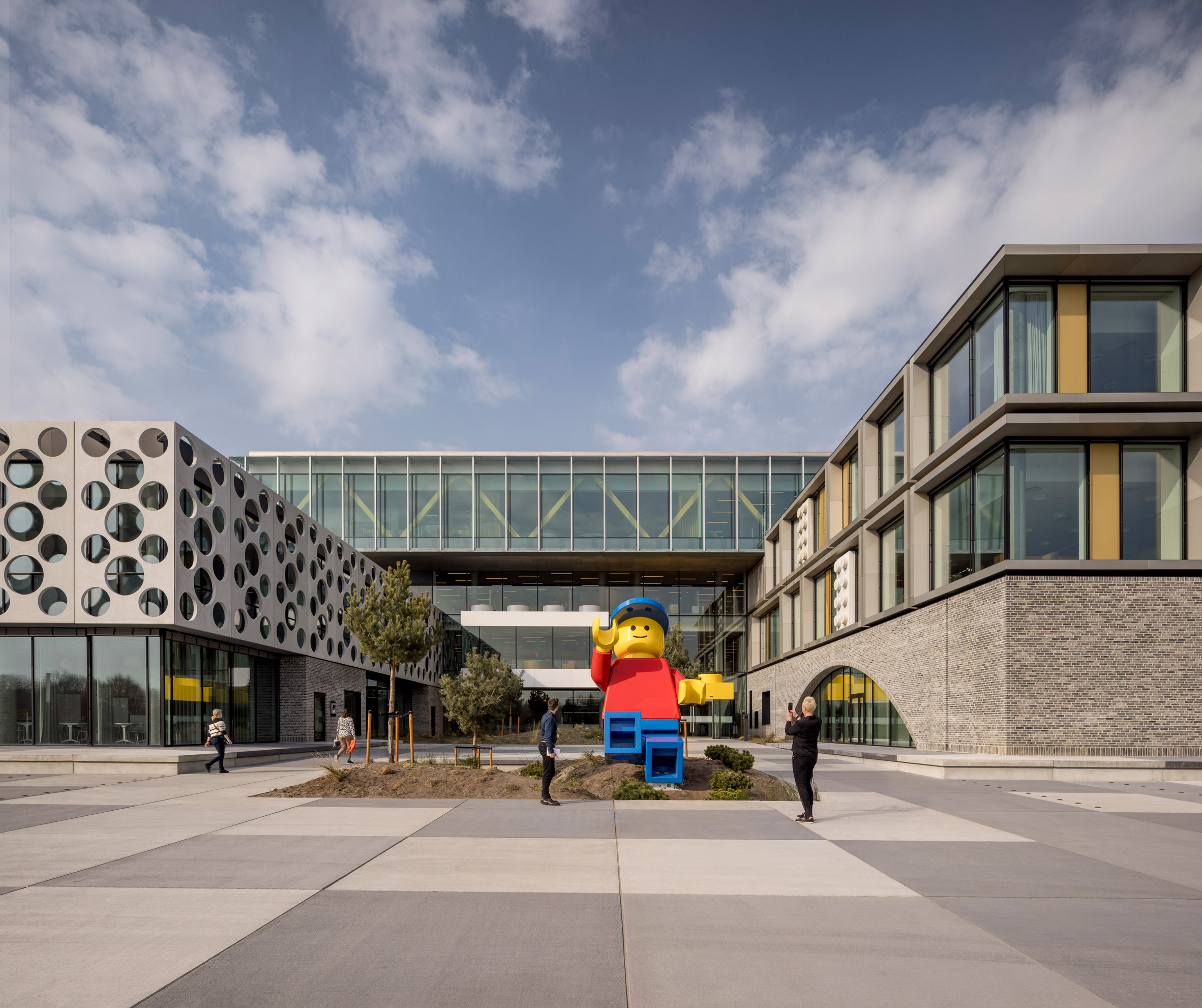
The building consists of eight interlocking blocks that are each three or four stories high.
At the centre of the campus is a large atrium that Lego refers to as the Campus Square.
This four-storey-high atrium is lit by skylights and surrounded by curved balconies on its upper levels, with large curved stairs leading to the different floors.
Three oversized Lego bricks, covered in pictures of the toy characters, hang from the roof.
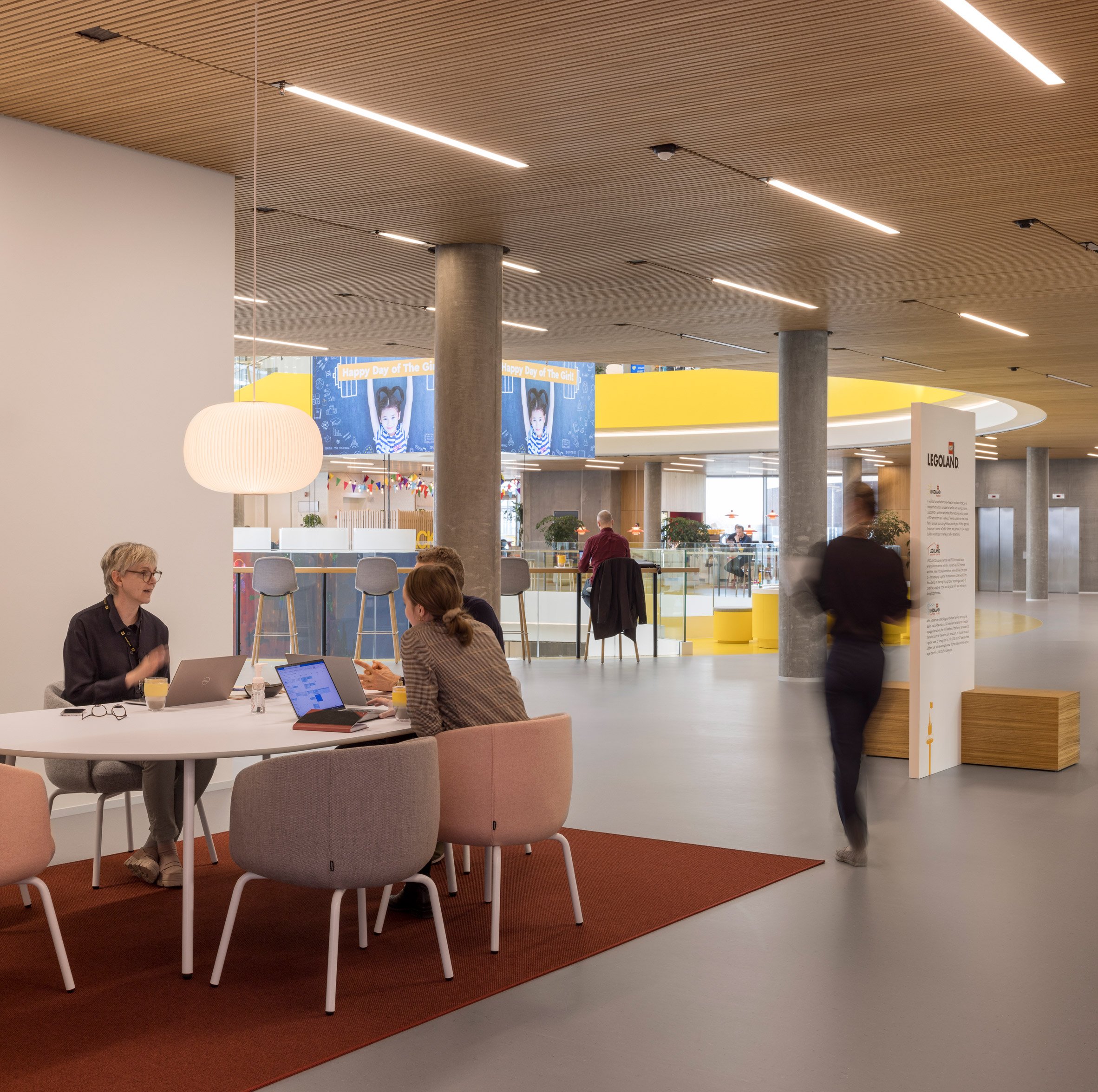
Across the lower floor of the remaining buildings are a series of spaces collectively known as the People House.
This includes event spaces, gym, sports hall, hotel accommodation and an employee shop. A circular block projecting from the building contains a canteen.
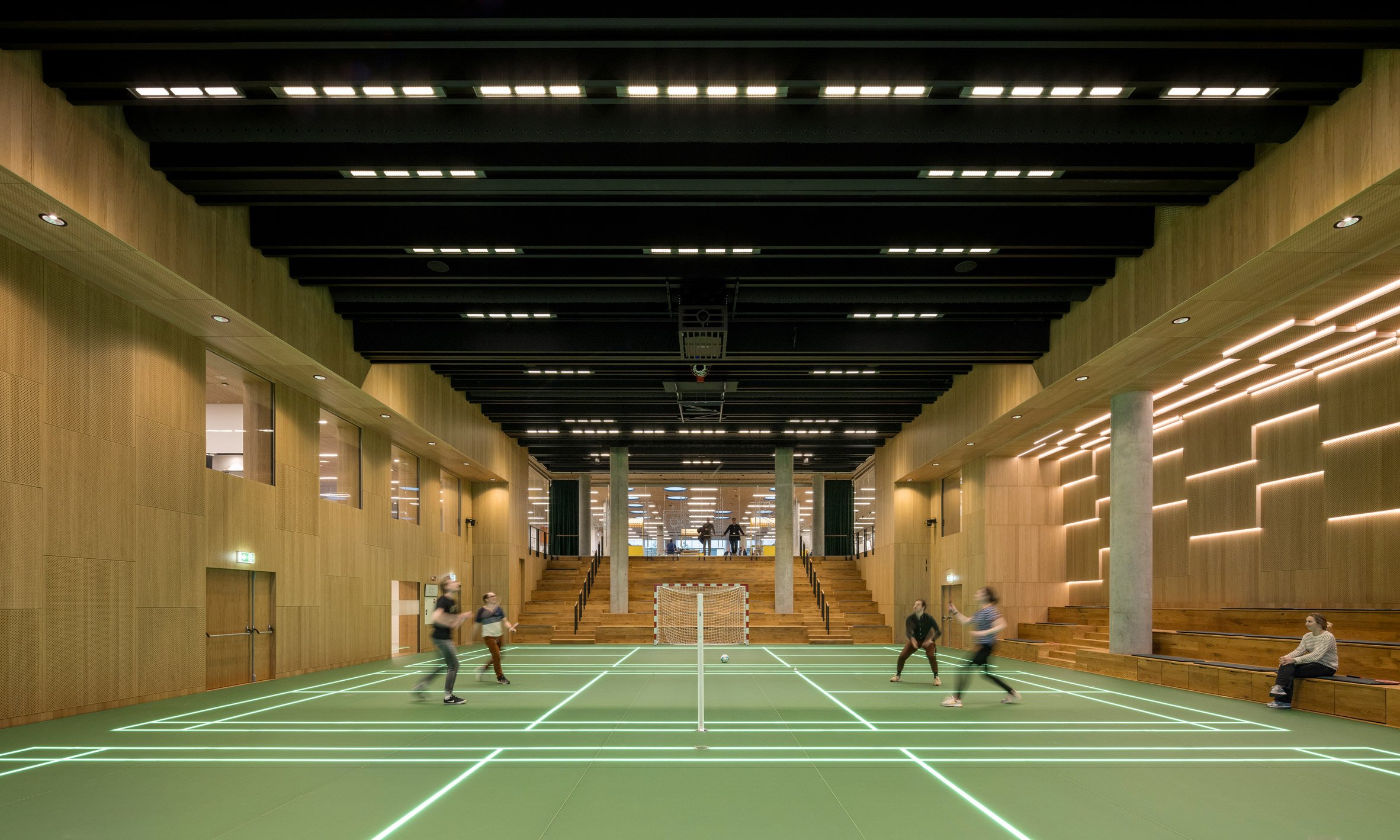
The upper floors of the blocks contain office spaces along with meeting spaces.
Different-coloured staircases occupy the areas where the building blocks are connected.
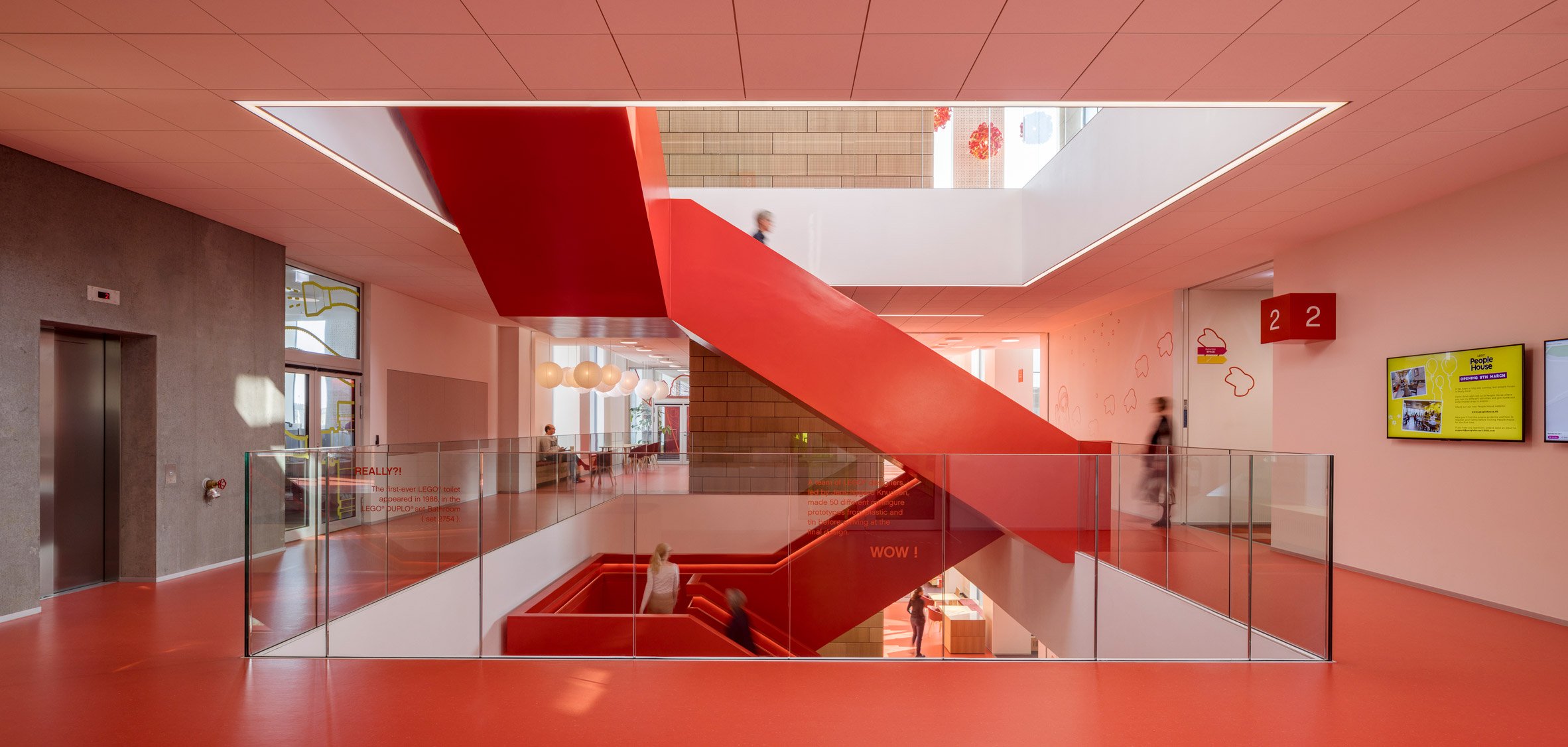
The exterior of the building is adorned with giant versions of Lego building blocks.
A pair of large brick-shaped meeting rooms are perched on the building’s roof, along with multiple green roofs and a mini-golf course.
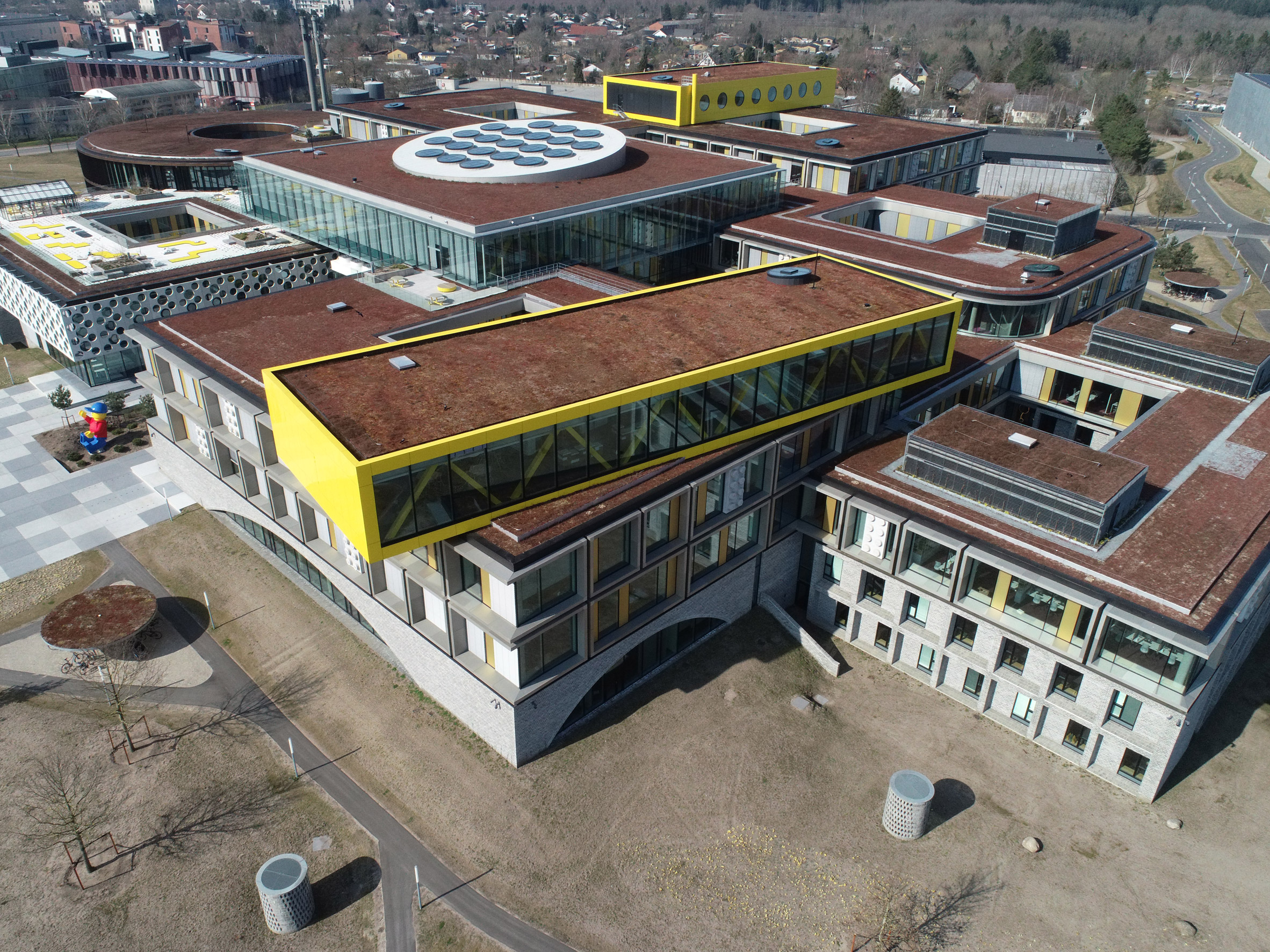
The headquarters form part of a series of new developments built by Lego in Billund, where the company has been based since the 1930s.
As well as the visitor centre by BIG, a nearby car park designed by CEBRA is covered in a road layout based on the toy company’s City road plates.
The photography is by Adam Mork.
The post CF Møller Architects arranges Lego campus around circular yellow atrium appeared first on Dezeen.
