dan brunn architecture (DBA) has completed the bridge house in the heart of hancock park, los angeles, a one-of-a kind project designed to demonstrate innovative systems and forward-thinking processes. the house, which stretches over 60 meters and literally creates a bridge over a natural stream, exemplifies the architect’s signature minimalist aesthetic, evident in dynamic spatial choreography of light and volume. divided into public and private space, the house will be activated with a variety of events throughout the coming year, while it will also be used to showcase revolving art exhibits, which will include a temporary show during frieze los angeles.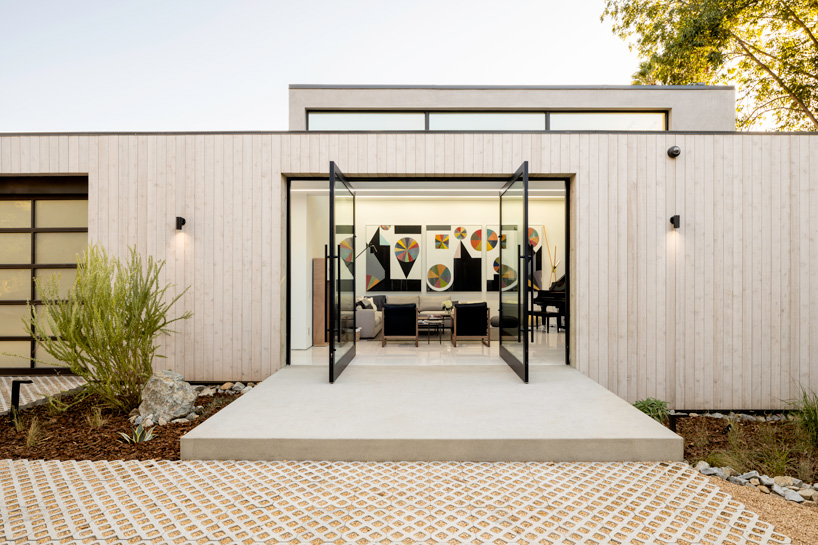 all images by brandon shigeta
all images by brandon shigeta
the bridge house stretches 64 meters (210 feet) across the grounds, extending over a brook in an architectural maneuver that gives the project its moniker. ‘I fell in love with the motor court and entry,’ says dan brunn, principal of DBA, while discussing his inspirational visit to the breakers, a vanderbilt mansion located in newport, rhode island. ‘back at the site, I started with a motor court, and the bridge evolved because of the structure. I could go right over the river instead of basing the whole house on one side.’ the river forms a natural division for public and private spaces in the residence, marking the point where one circulation transitions into another: ‘instead of a first and second floor, you think of it in terms of length.’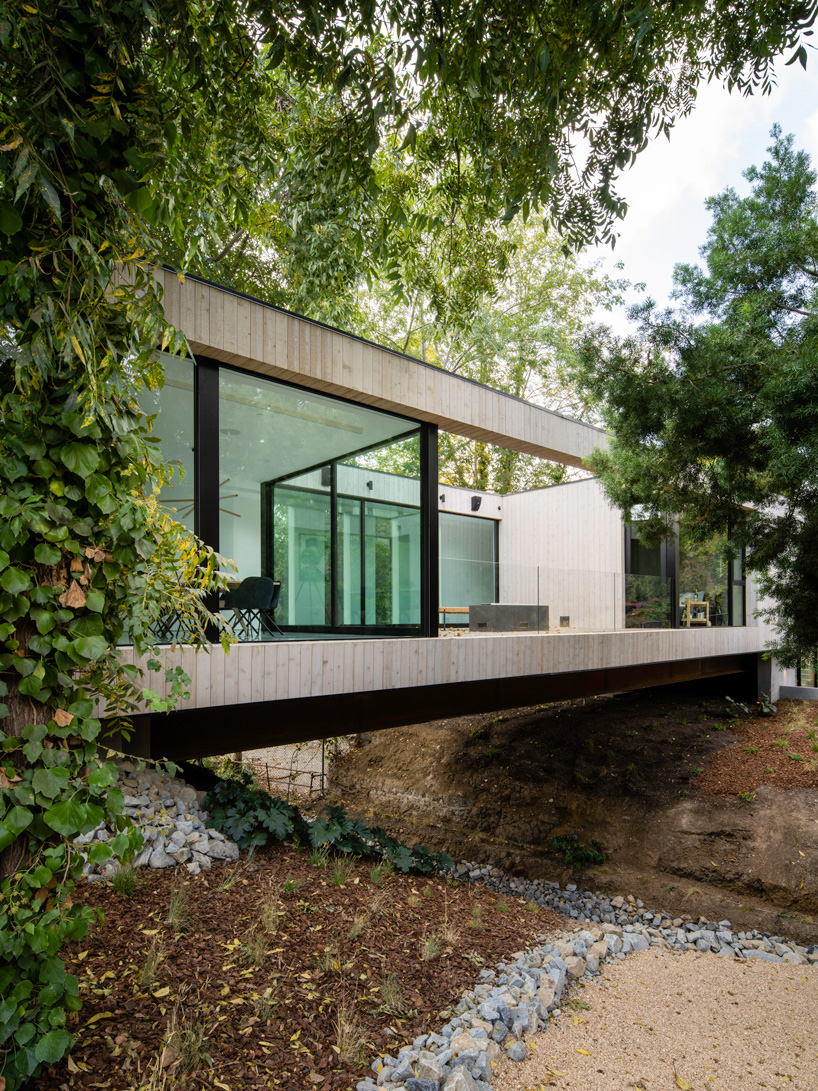
the house is divided into public and private space, with a program that includes: living room, dining room, kitchen, den, master suite with walk-in closet, two bedrooms with shared bath, one bedroom with en suite bath, terrace powder room, laundry, garage, pool, below-grade pool house with game room and shower. upon entering the public sector of the home, guests will first encounter the living area which features a double height volume of high clerestory windows, open skylights, and a ‘living wall’ of plants. at the center of this wall, is an inconspicuous opening to the pantry, to facilitate easy serving and entertaining. maintaining the organic intimacy and emphasis on functionality evoked by DBA’s creations, a grand fireplace wall gives the space warmth, both literally and figuratively.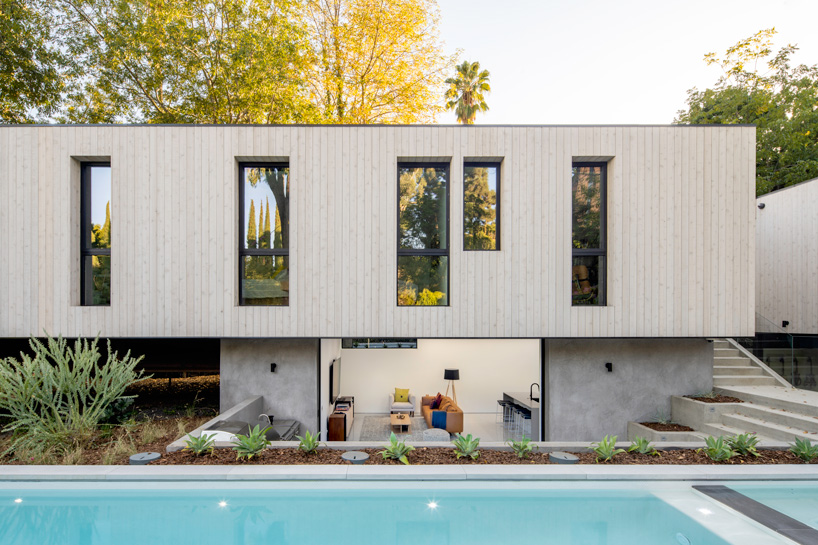
an extension of the public space, an outdoor terrace, features floor-to-ceiling sliding glass doors to reveal a fire pit and lounge area. consistent with the theme of the rest of the home, the open deck area invites the inside out, and the outside in. a punctuating transition delineates public space from private space, which offers views toward the lush landscape as one approaches from the public side, and shields them from neighboring home’s views once they are on the private side. the private sector features a master suite with a walk in closet, attached bathroom, and private sanctuary garden, designed to replace the typical indoor sitting area, in order to maintain the homes relationship with nature. moving below grade, is a pool house, complete with a kitchen, outdoor shower, outdoor grill area, and a music room.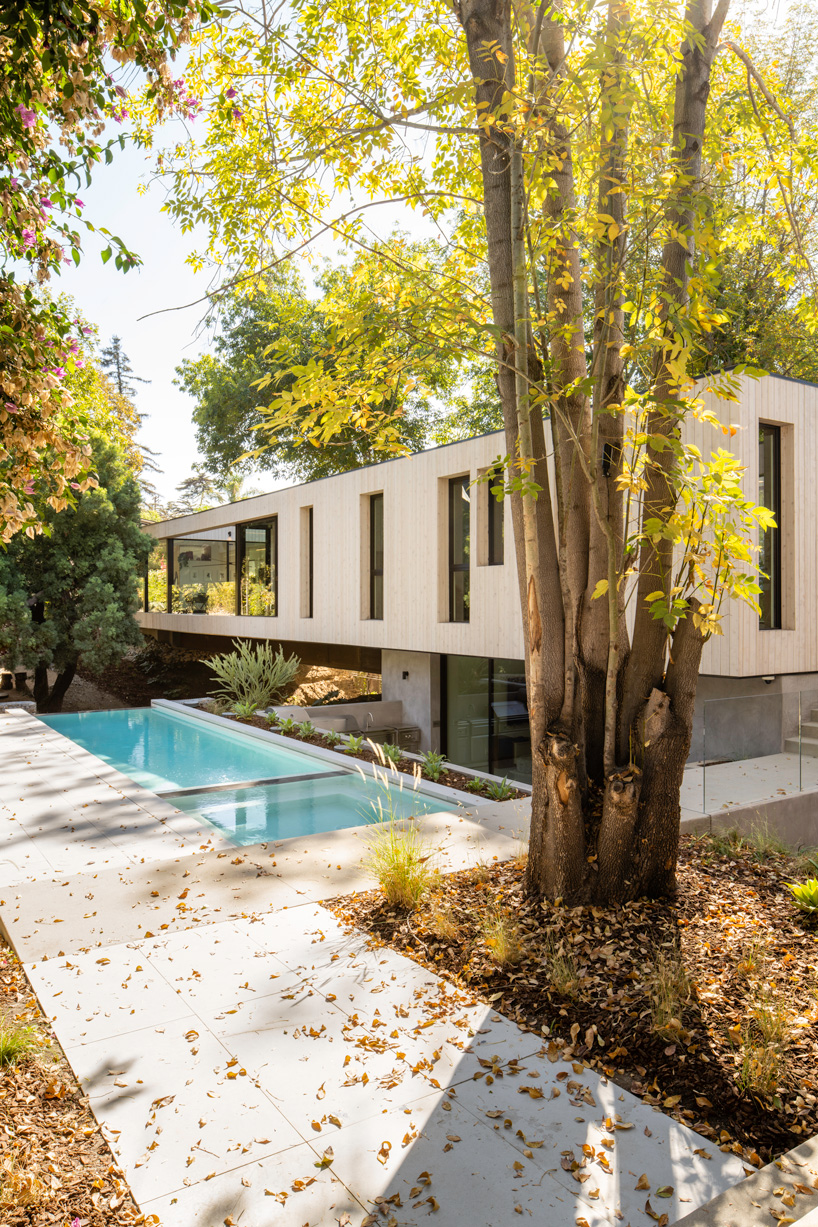
the 420 sqm (4,500 sq. foot) structure exists in perfect harmony with its lush surroundings, as it is clad in muted cedar, plaster, glass, and steel. the result of the warm and textured wood, plus floor-to-ceiling northern and western facing windows, is a union between interior and exterior, that mirrors the wooded nature of the surrounding landscape. a combination of expansive and directional exterior views permeate every part of the dwelling, bringing the outside in. the house was conceived and created with the goal of becoming a net-zero home, with every aspect of the space developed with low impact living in mind.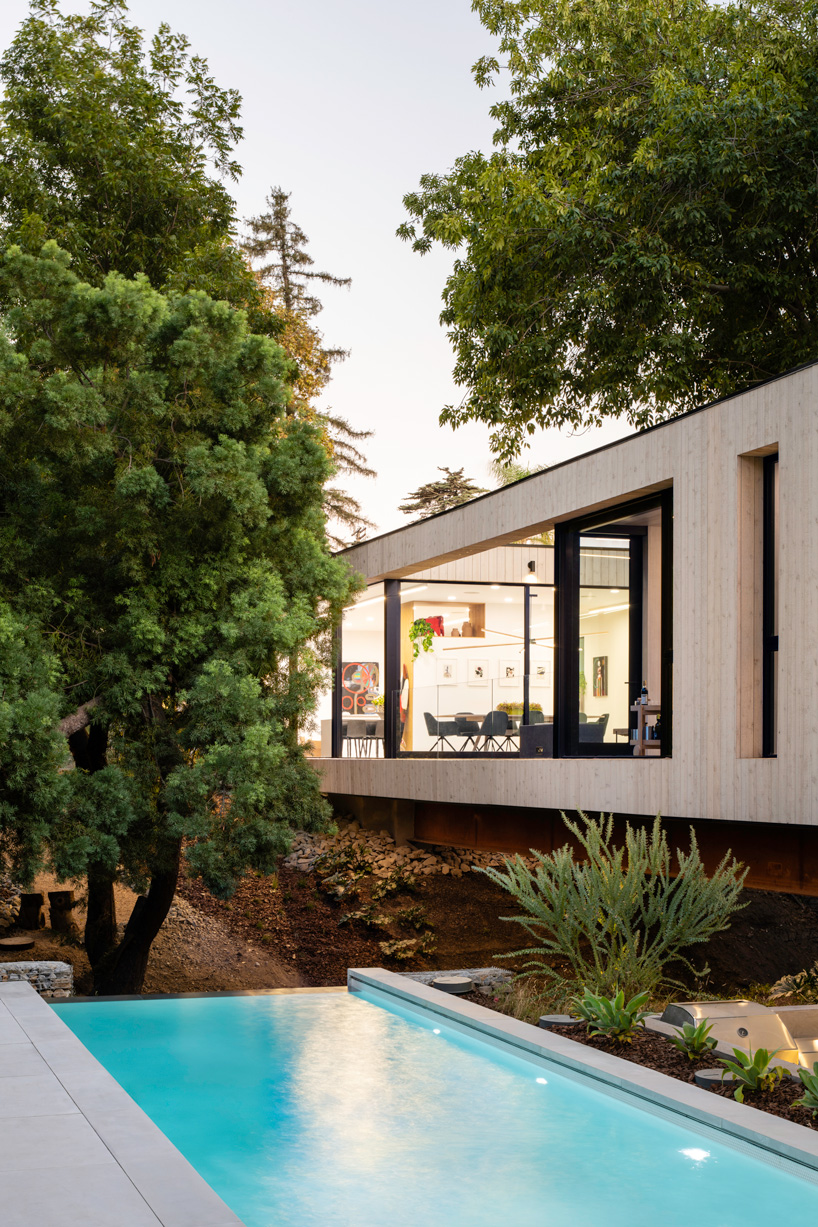
a pivotal element of conception and construction of the house is its length, which allows for more northern exposure, and since the space is only 6 meters (20 feet) wide, there is more natural light and less electric energy consumed. this northern exposure aids in keeping the ecological footprint down, as there is no direct heat gain, and less need for artificial cooling, contributing to the net-zero goal. furthermore, the bridge house has natural ventilation, including a series of skylights to ventilate corridors. all window applications are outfitted with custom shades, to block out even more sun exposure and keep the interior cool. on the exterior of the home, a series of photovoltaic cells on the roof allow for efficient and low impact energy sourcing. 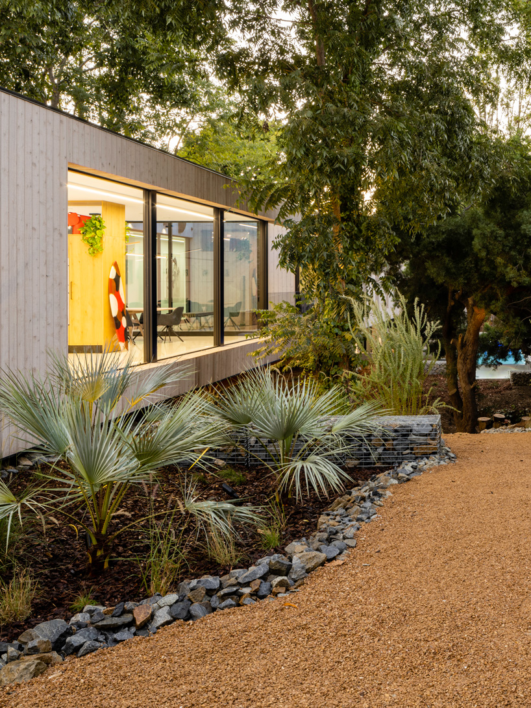
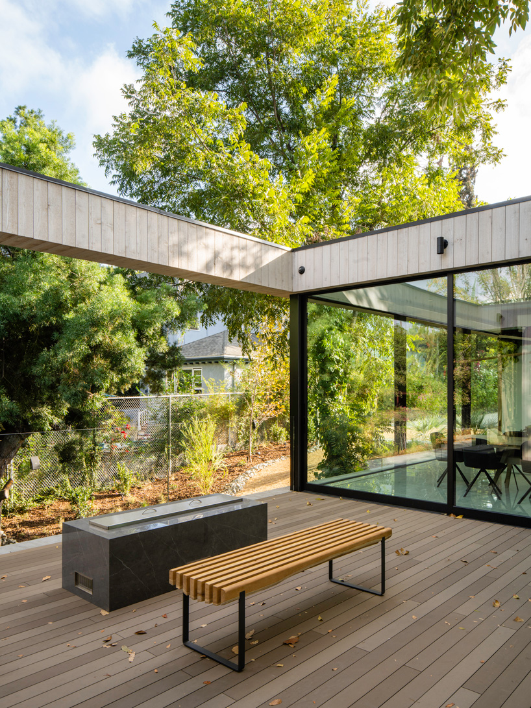
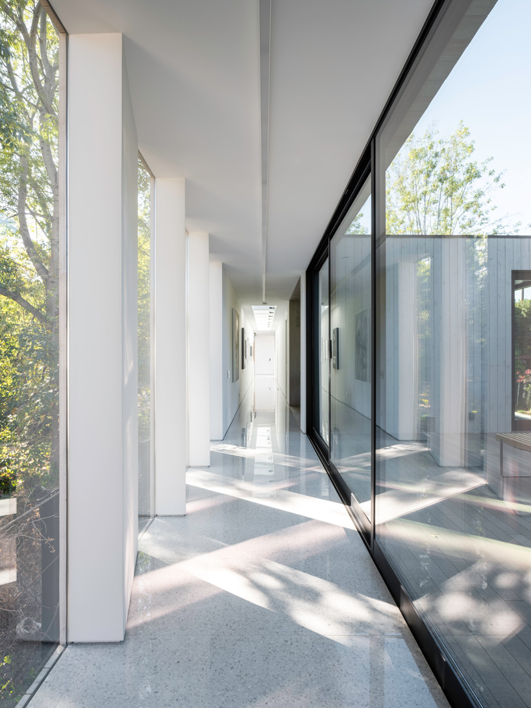
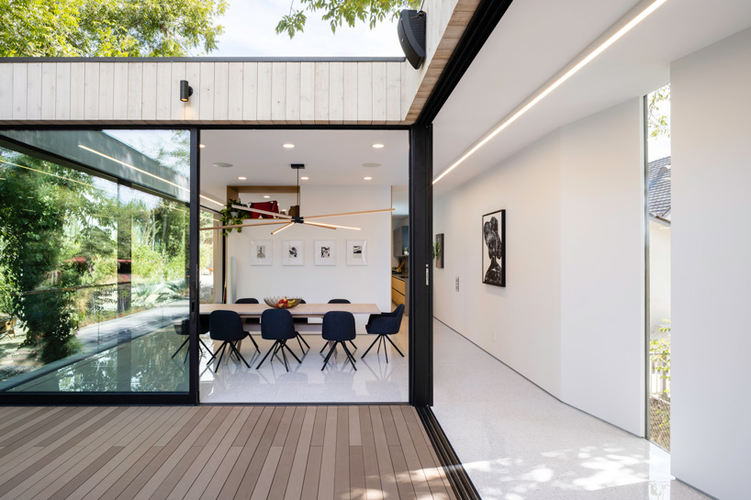
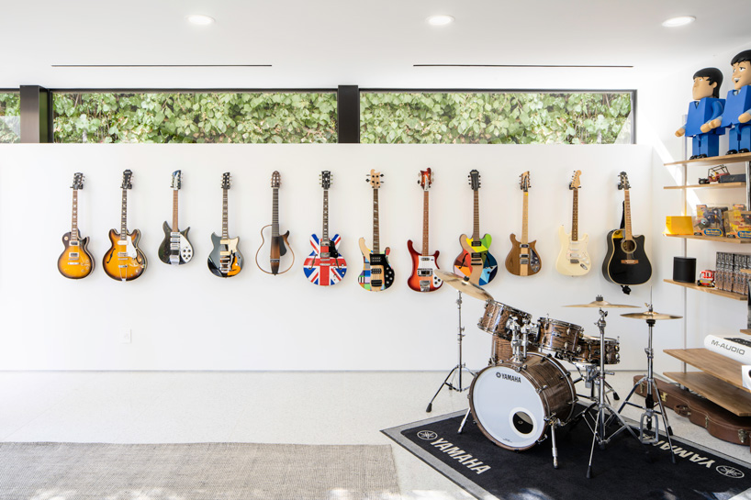
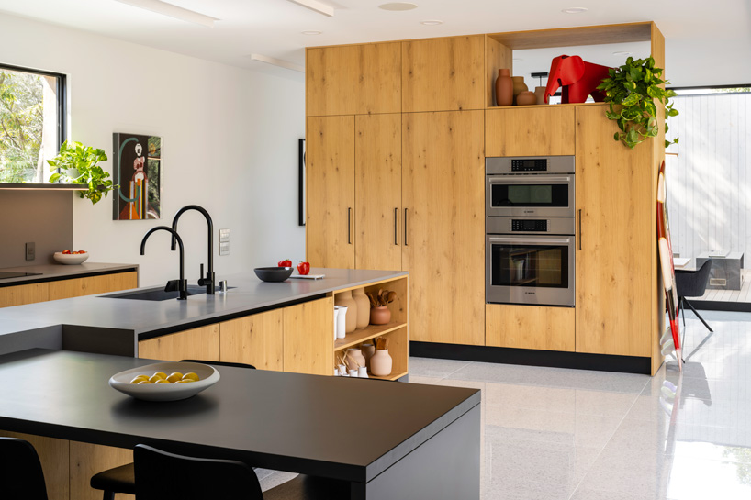
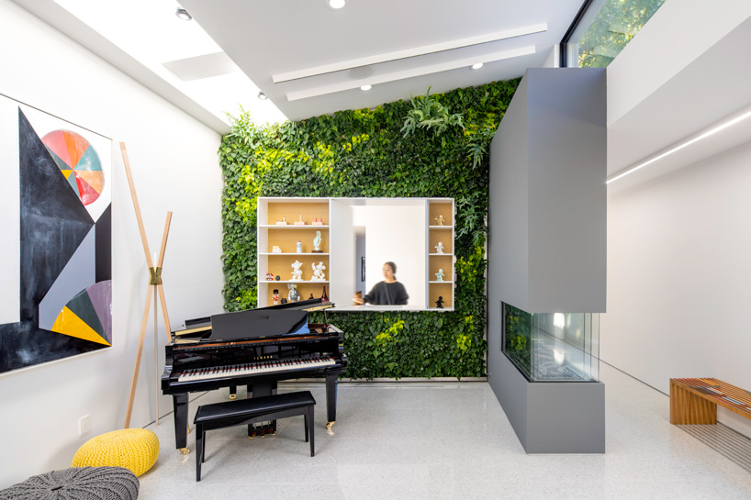
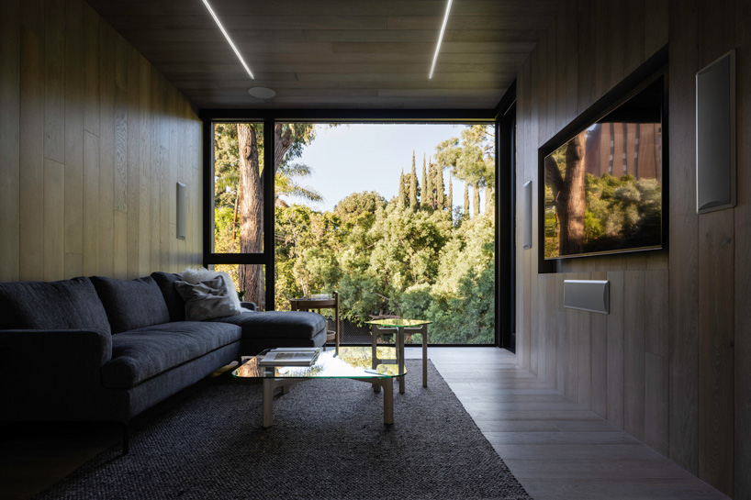
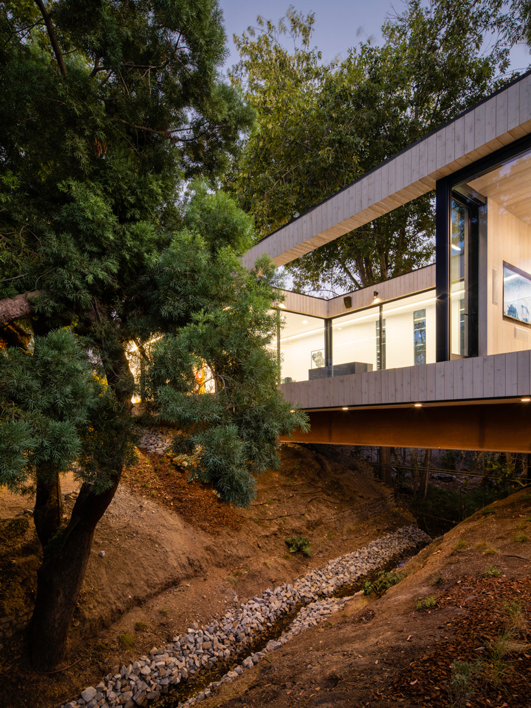
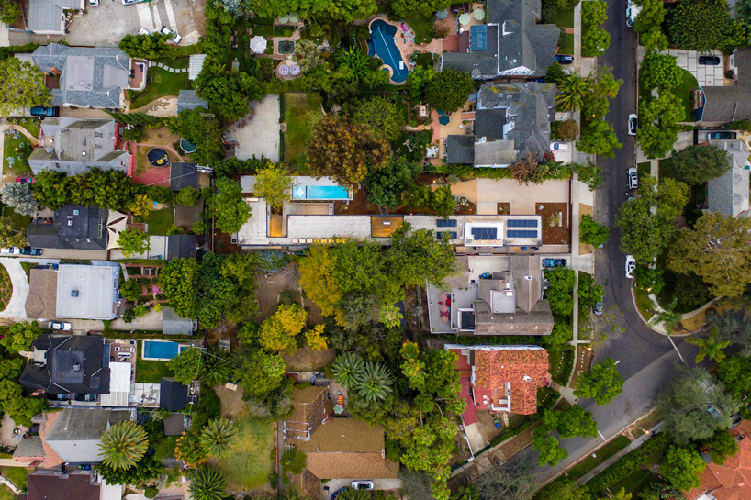
project info:
name: bridge house
architect: DBA – dan brunn architecture
location: hancock park, los angeles, USA
sofia lekka angelopoulou I designboom
dec 14, 2019
The post DBA’s bridge house spans 60 meters over a natural stream in los angeles appeared first on Architecture Admirers.
