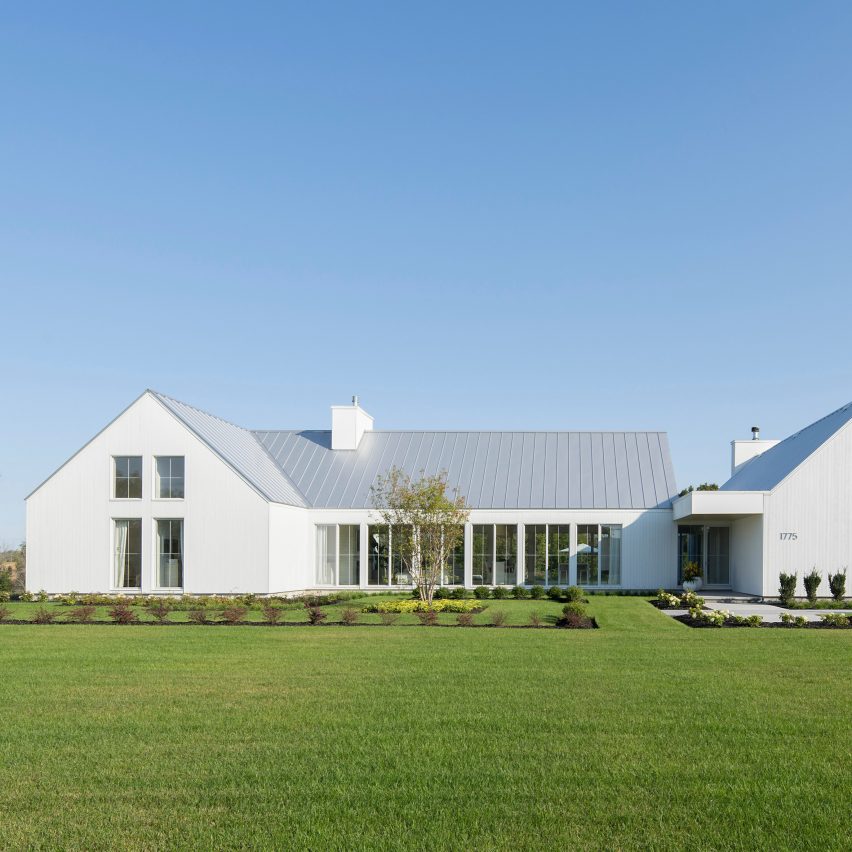
Local studio DKA Architects has designed a white wood-clad home with three connected gables in Terrebonne, Quebec, just outside of Montreal.
Set within a large manicured lawn, the Comtois Residence was completed in 2022 by DKA, a mid-sized studio founded in 2009 in nearby Biosbriand.
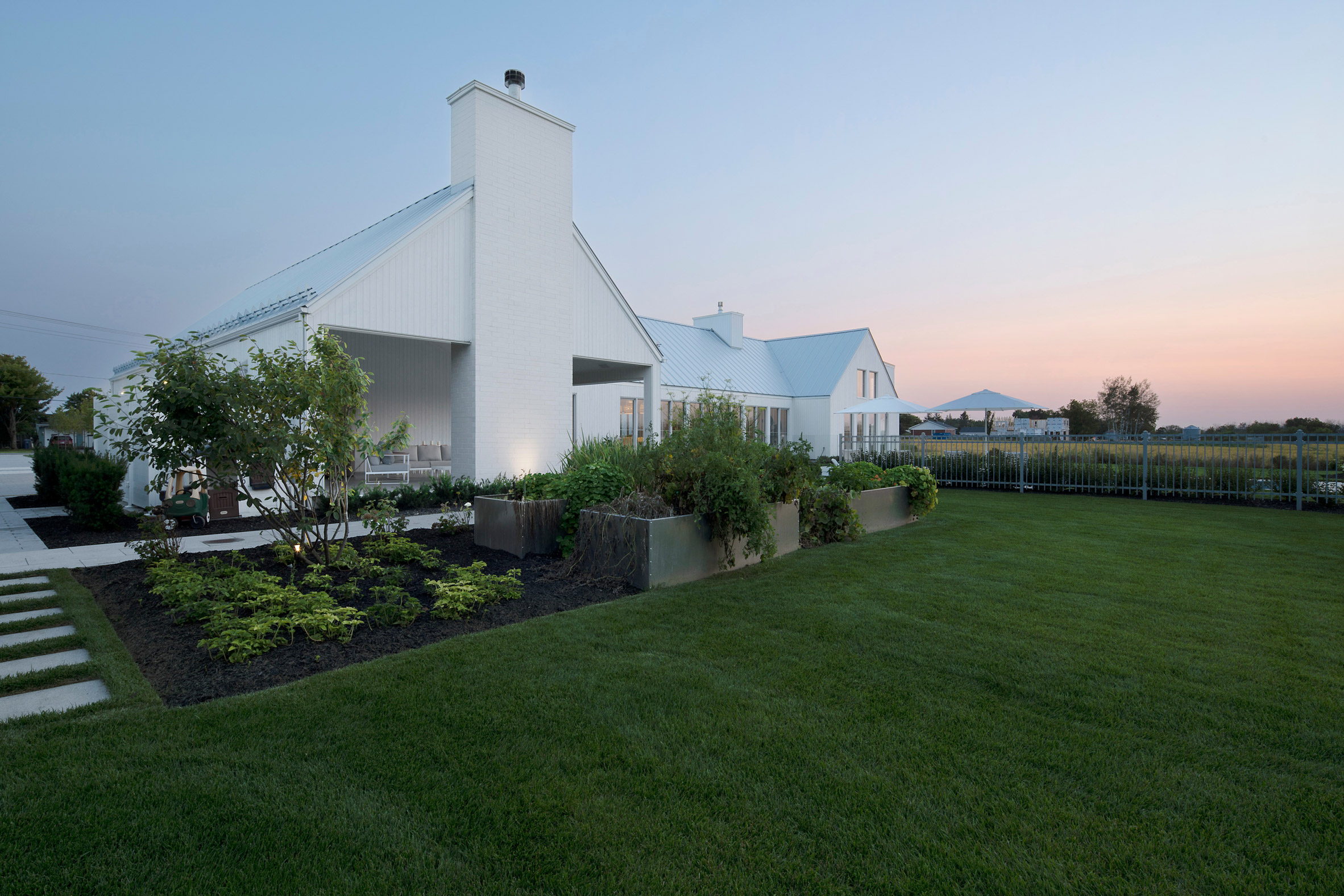
The 6,835-square-foot (635-square-metre) home is composed of three gabled bars arranged in a short H-shape.
“The design was generally inspired by the vernacular language of the agricultural landscape based on the origins of the site and its surroundings,” the studio said.
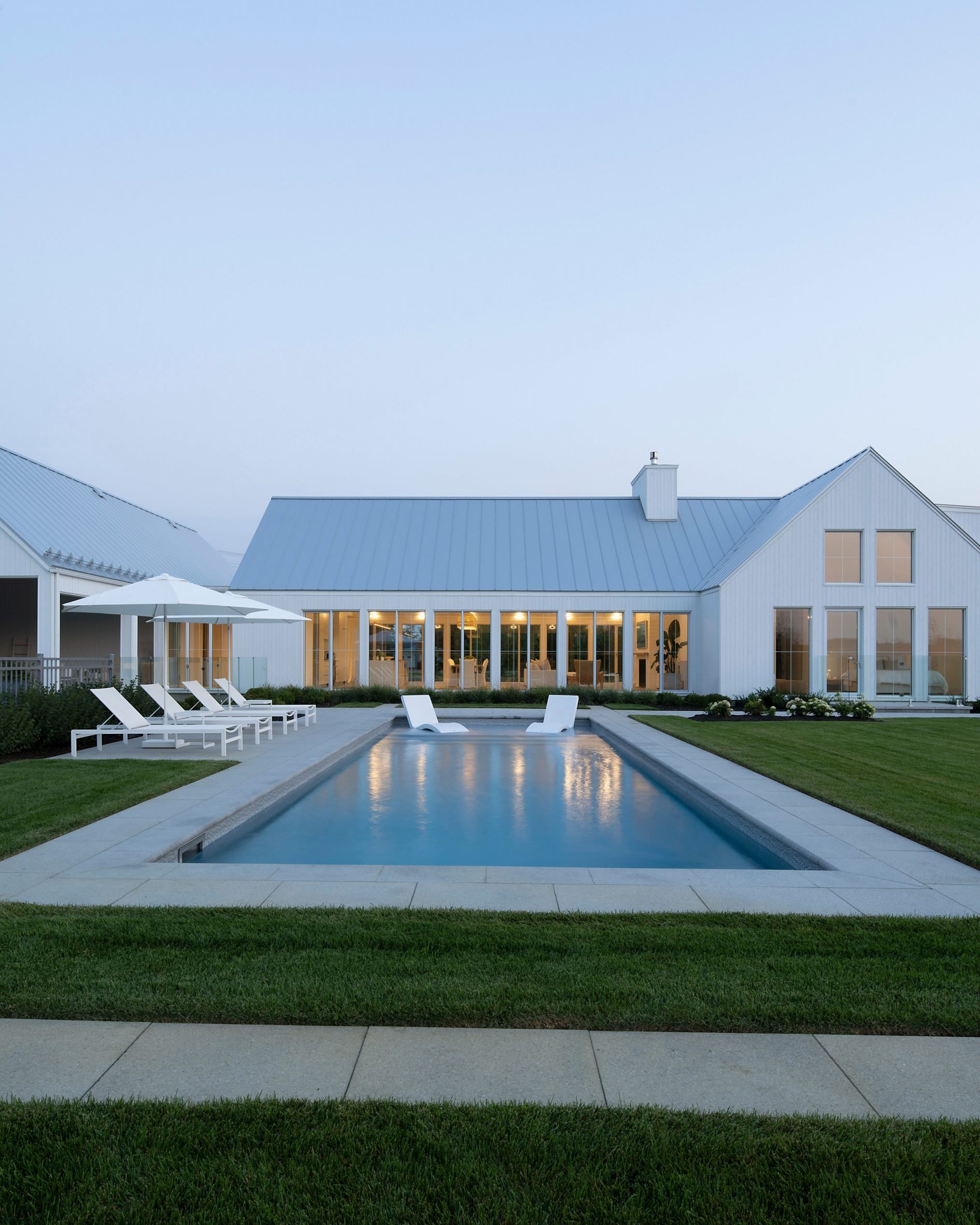
The volumes were arranged based on site orientation, program and spatial relationships that allow the home’s circulation to be fluid and symmetrical.
The vertical, white-wood cladding and standing-seam metal roof reference regional agrarian buildings, but with contemporary refinement.
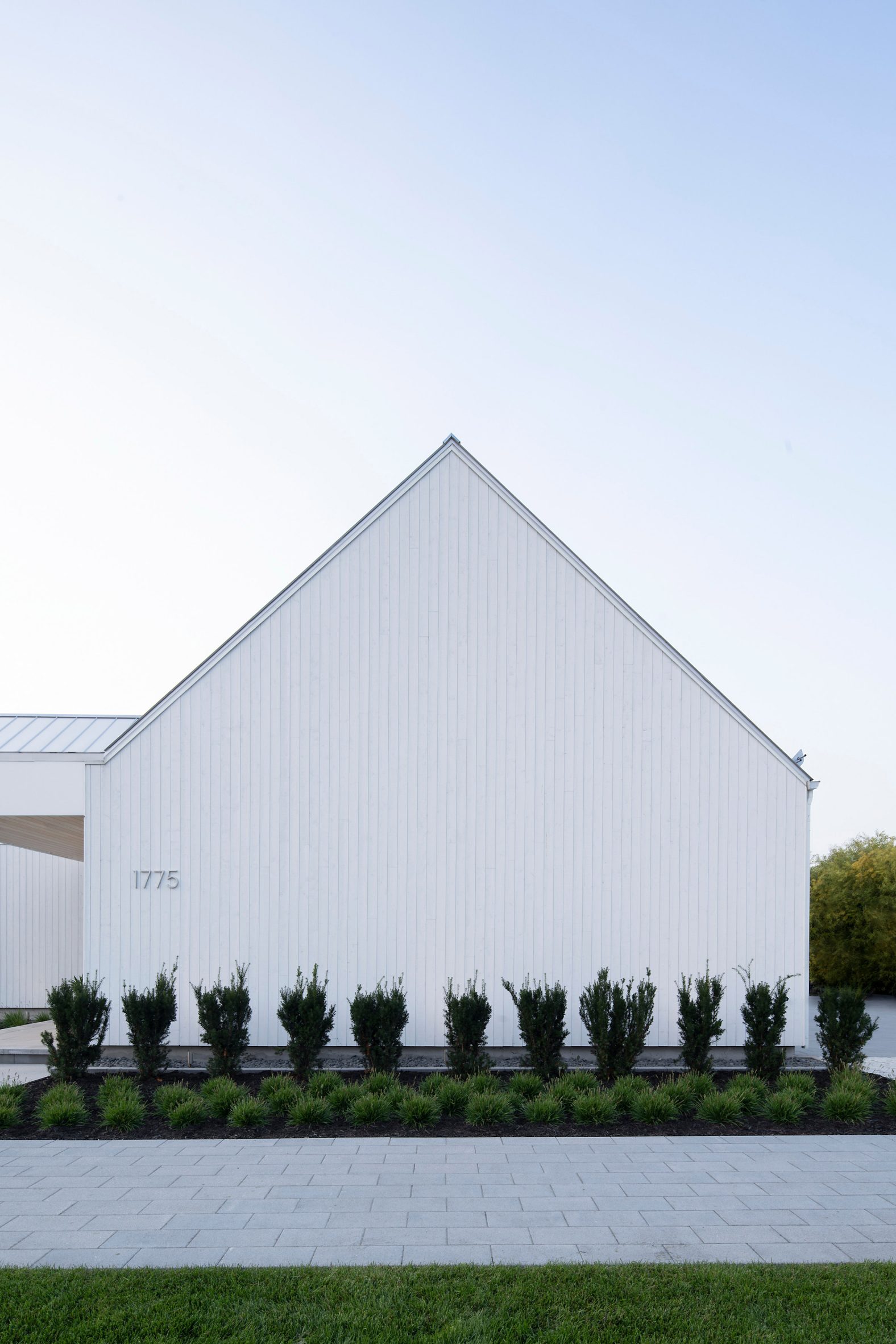
“Accordingly, the light monochromatic home helps to emphasize and appreciate the natural colours of the site and its surroundings,” the studio said.
“Furthermore, a generous setback from the street reduces the noise and improves the level of privacy. As a result, the home becomes in symbiosis with nature and landscape.”
The discrete entrance is marked by a protruding flat roof tucked into the corner between two gables.
The gable to the right of the entrance includes a concealed garage and a large covered patio with ceramic floors and a fireplace that is open to a backyard with a large pool.
The crossbar gable – with an arcade of large windows on either side – contains the family spaces with an open plan kitchen, dining and living space under a vaulted ceiling.
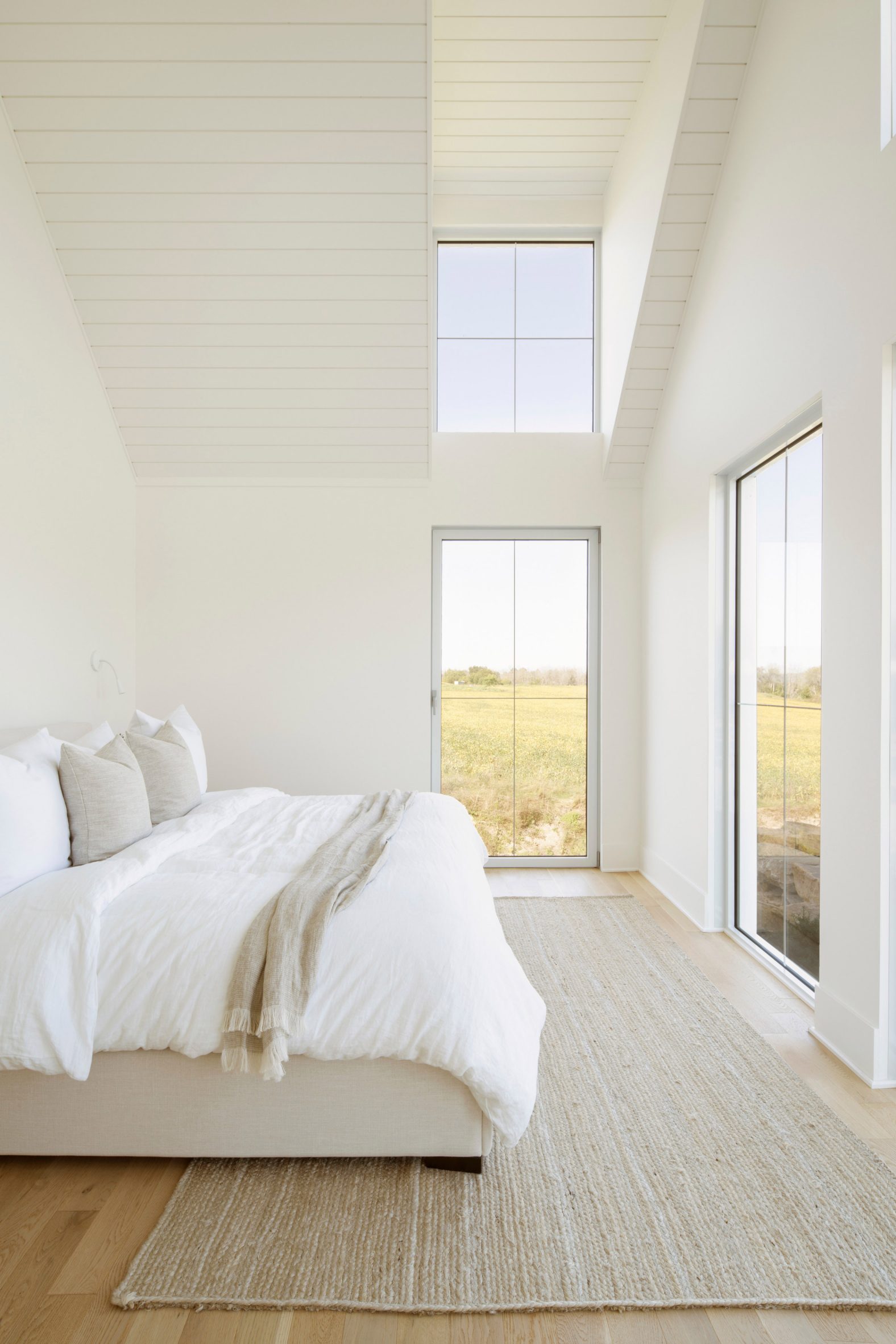
The other end gable holds three bedrooms and a staircase that descends to the basement level with two more bedrooms and a media space.
On the interior, differences in ceiling height help define spaces through various scales, but the white walls and ceilings and warm hardwood floors create continuity throughout the house.
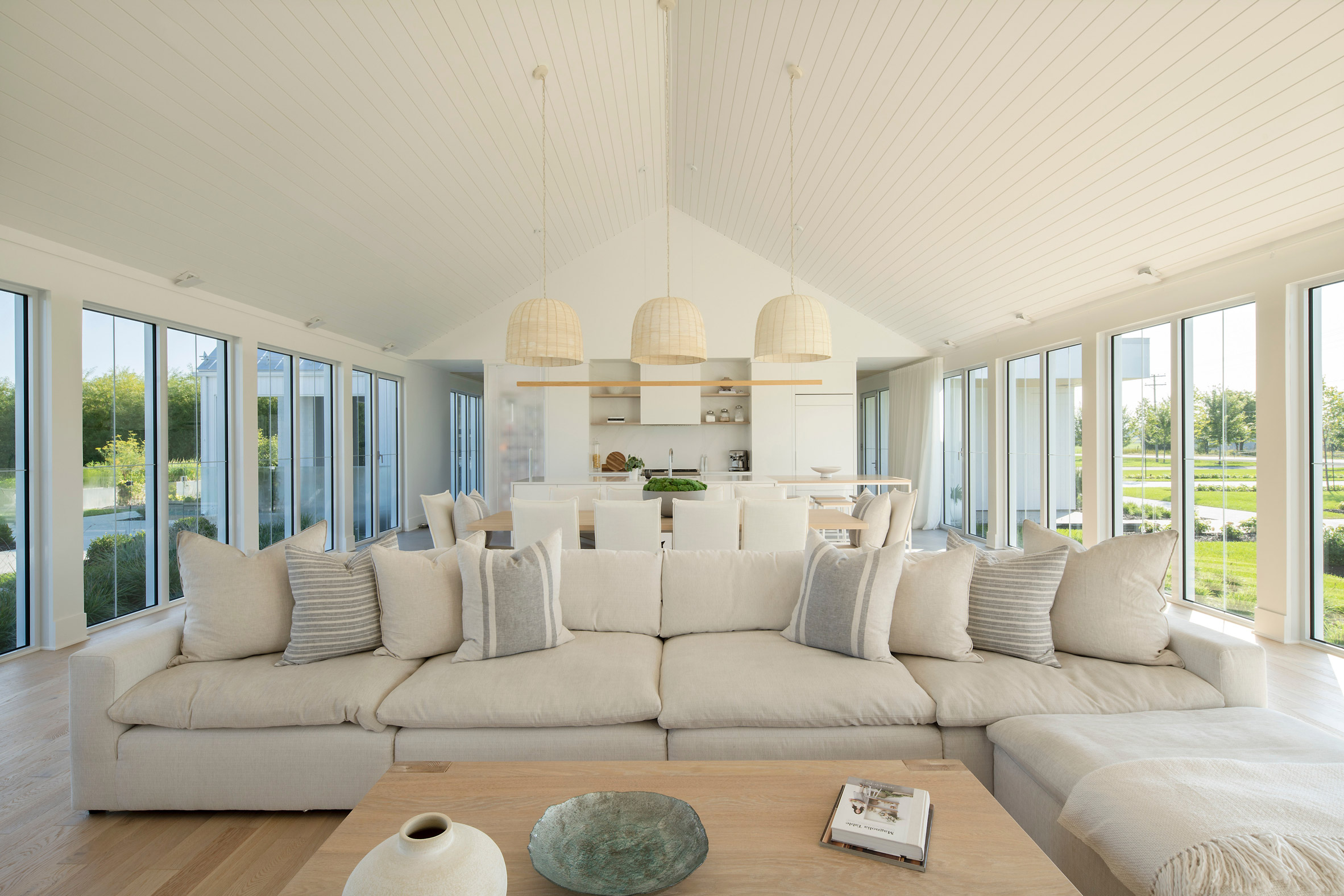
The bedrooms balance privacy and view through minimalist punched windows, a contemporary reinterpretation of classic farmhouse windows.
“Every volume of the home was designed in accordance with the time of day and the sun path,” the studio said. “As a result, the interior spaces obtain quality views and receive an abundance of light throughout the day.”
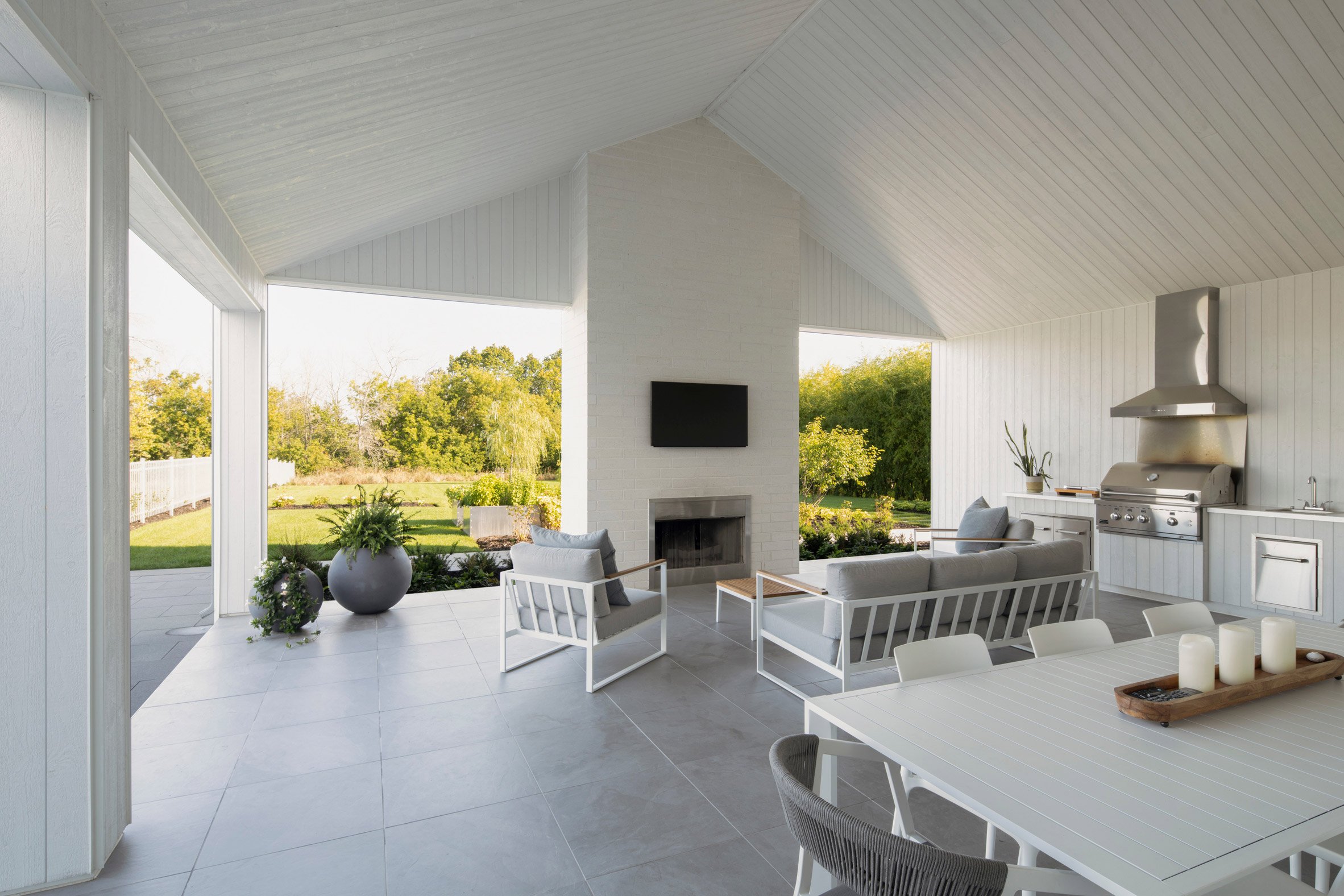
The client’s family lived in an existing home on the property while the Comtois Residence was constructed, pushing the house back further in the site and giving it privacy and noise reduction from the street. The original house was later demolished.
Wooden gabled houses are not uncommon in the area, as the pitched roof helps shed snow each winter. Also in Quebec, Atelier Pierre Thibault constructed a guesthouse with two offset gables and Pelletier de Fontenay took the concept a step further for a home with three steep gabled forms.
The photography is by Josée Marino.
Project credits:
Architect: DKA Architects
Suppliers: Fabelta, Maibec, Montréal Brique et Pierre, Revêtement RM Lussier
Landscape: Prestige Paysage
The post DKA connects three gabled structures for Quebec residence appeared first on Dezeen.
