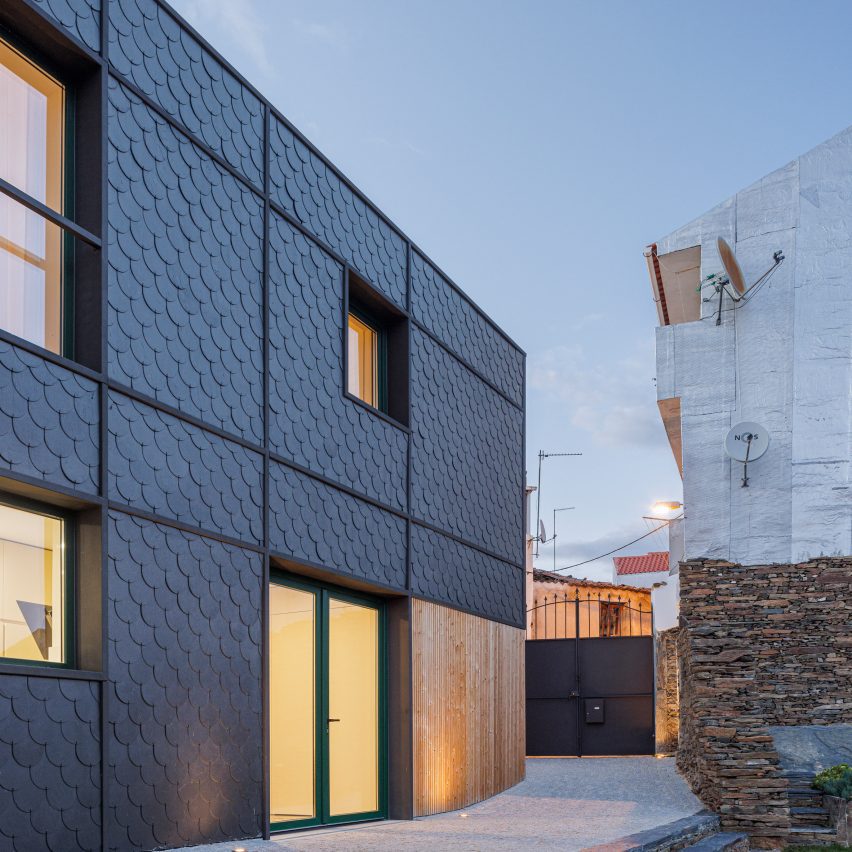
Shale walls and slate tiles help pay homage to the history of this 19th-century building in Portugal, which has been transformed into a family home by Portuguese studio Filipe Pina.
Located in the centre of Vila Nova de Foz Côa, a city in Portugal’s Guarda district, the home was renovated with the aim of balancing historical elements with modern design.
Developing the home around the building’s existing features, Filipe Pina retained the original slate and shale walls, with three of the four facades kept intact.
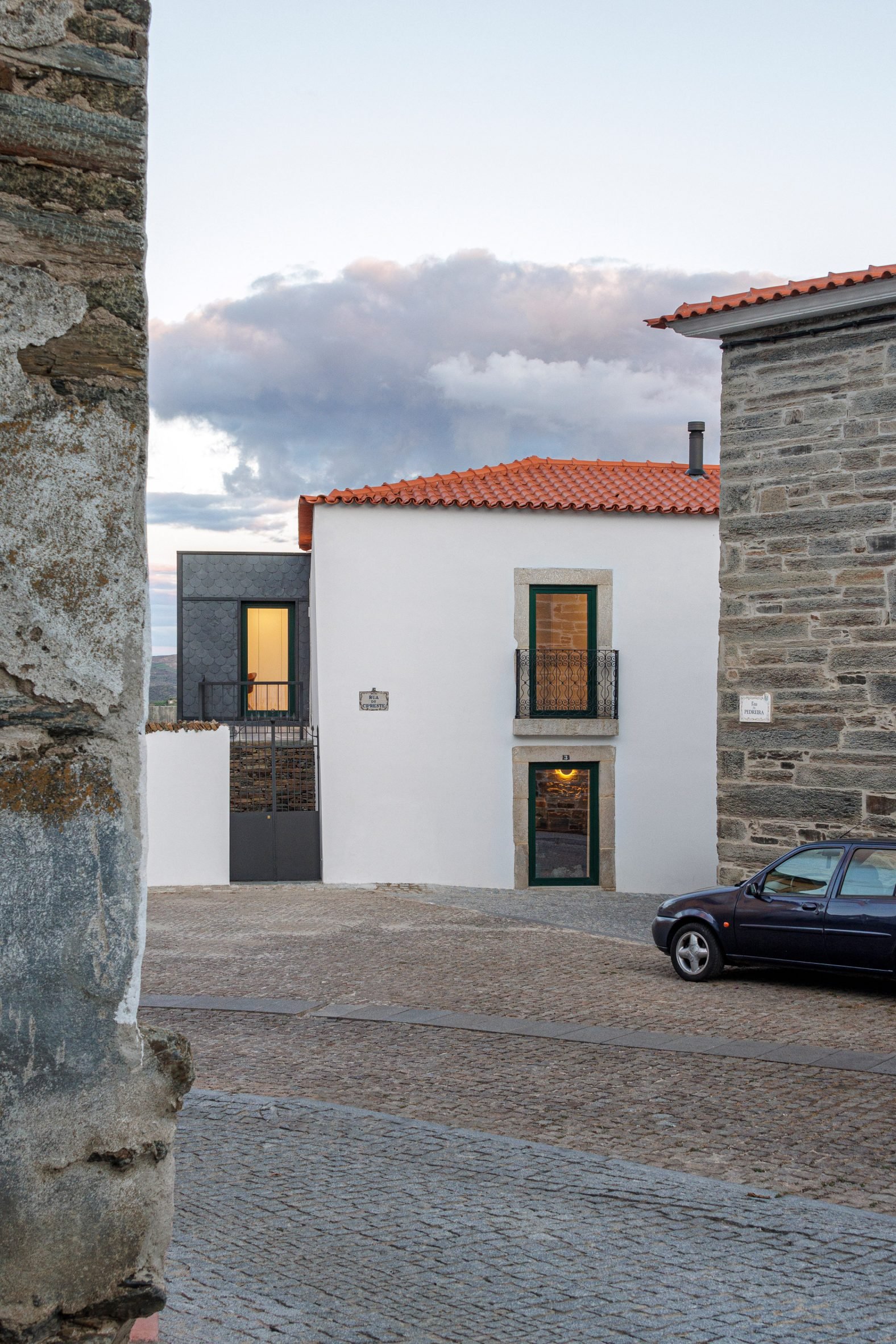
“We kept the exterior walls and all the facades, only the south facade was re-designed,” studio founder Filipe Pina told Dezeen.
“The southern elevation of the building has suffered over the years, being redesigned depending on the needs of the former owners with no architectural link with the original construction.”
Informed by the materials of the existing building, the newly designed south facade is clad almost entirely in slate tiles arranged in a scallop pattern. A portion of the shale wall has been left exposed, with timber accents adding a modern twist to the building.
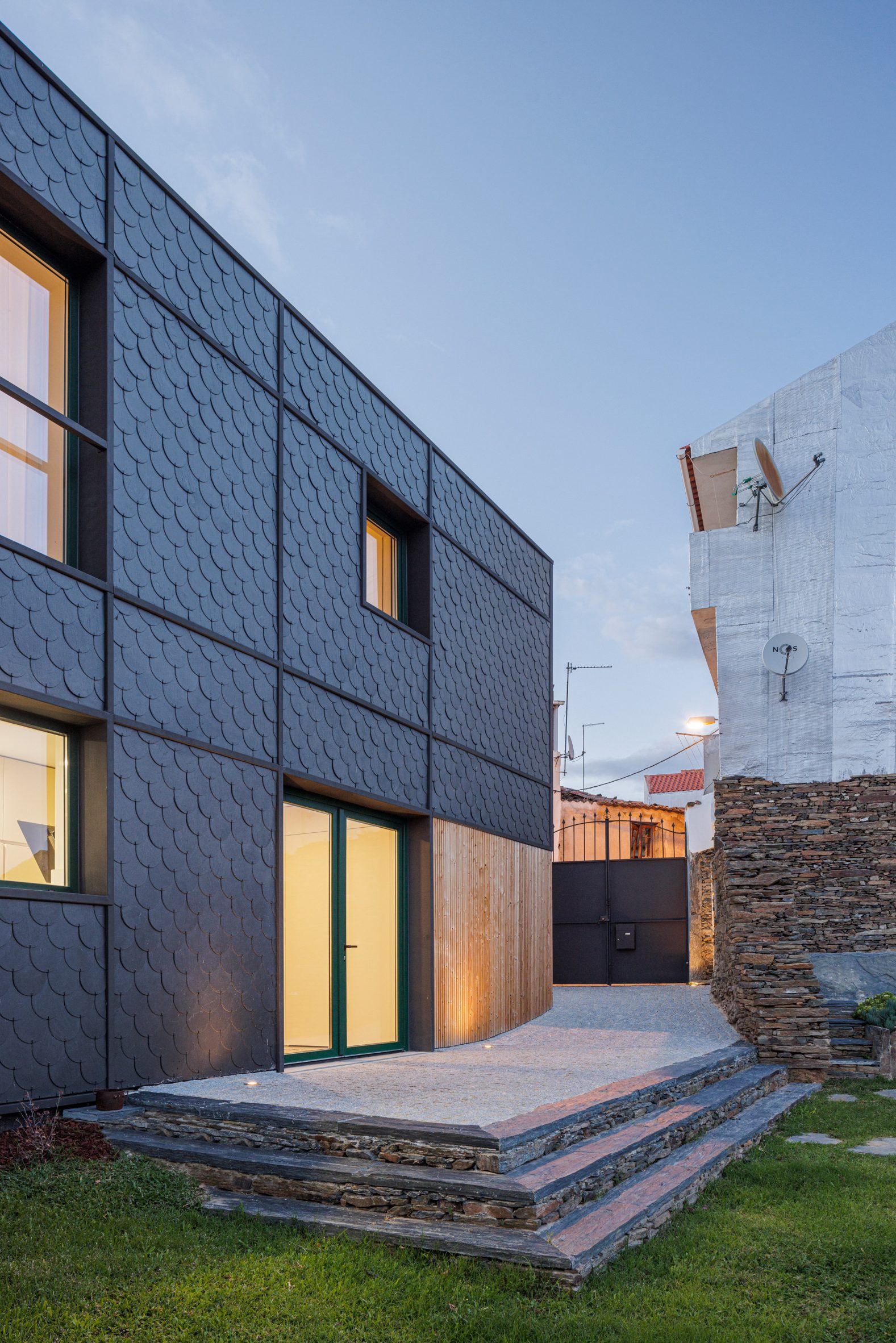
“The southern facade was designed to create the same complexity that existed before,” said Pina. “The choice of slate is a re-interpretation of the previous facade.”
“It was complex and poor, but covered with wood and slate. We wanted to redesign the facade that was ‘forgotten’,” he continued.
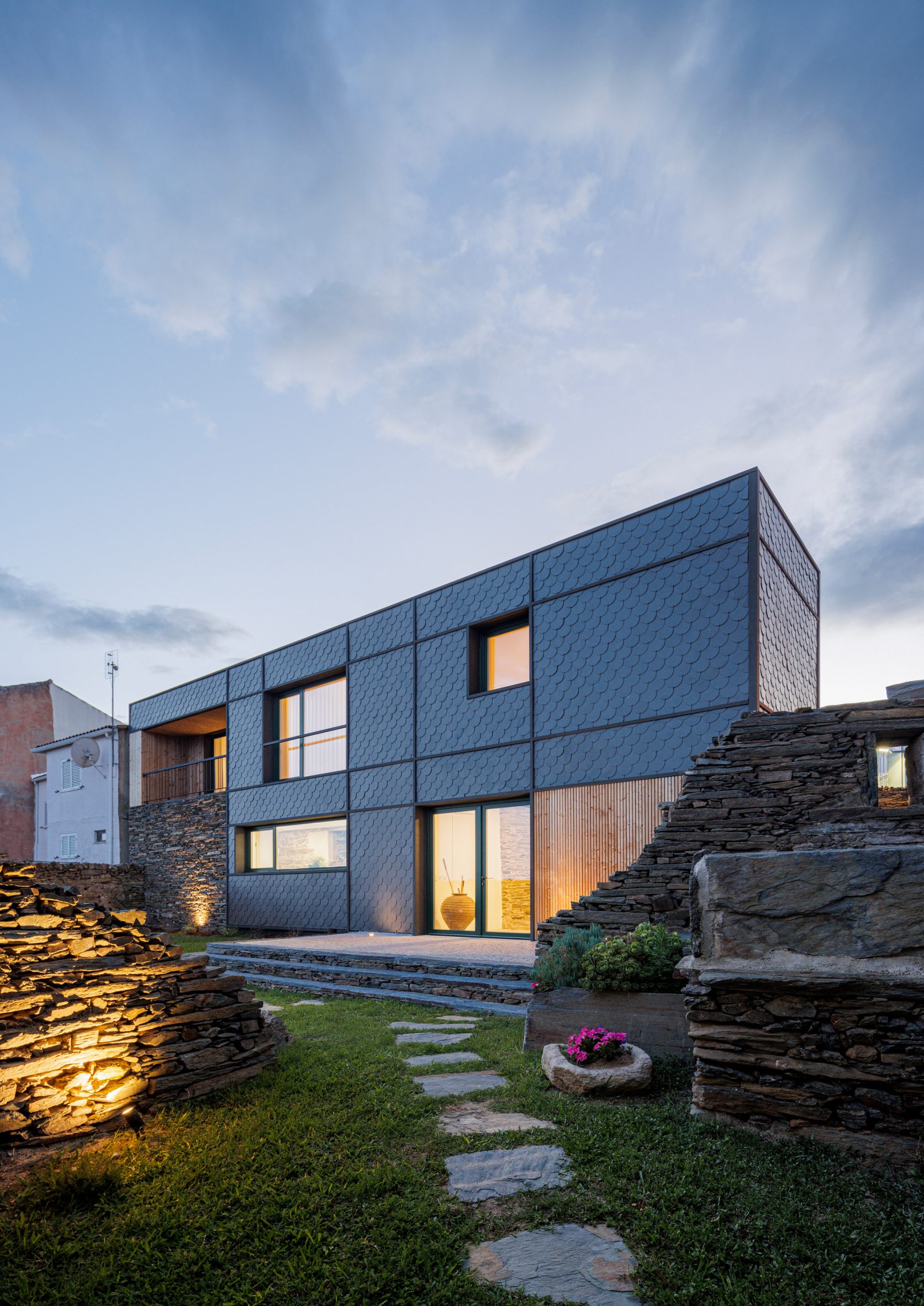
While the home’s interior had to be largely redesigned, the studio aimed to retain as many existing features as possible, including interior shale walls, which are now used to divide the spaces on the ground floor.
Inside, the rooms of the home are arranged across two levels, with a kitchen, living, and dining area on the ground floor and three bedrooms and two bathrooms on the upper floor.
Large glass doors on the top floor offer views of the surrounding landscape, with terraces extending from two bedrooms.
Downstairs, the rooms feature exposed shale walls along with other elements that draw upon the building’s history, including a staircase at the side of the dining area made from local schist stone sourced from the original floors.
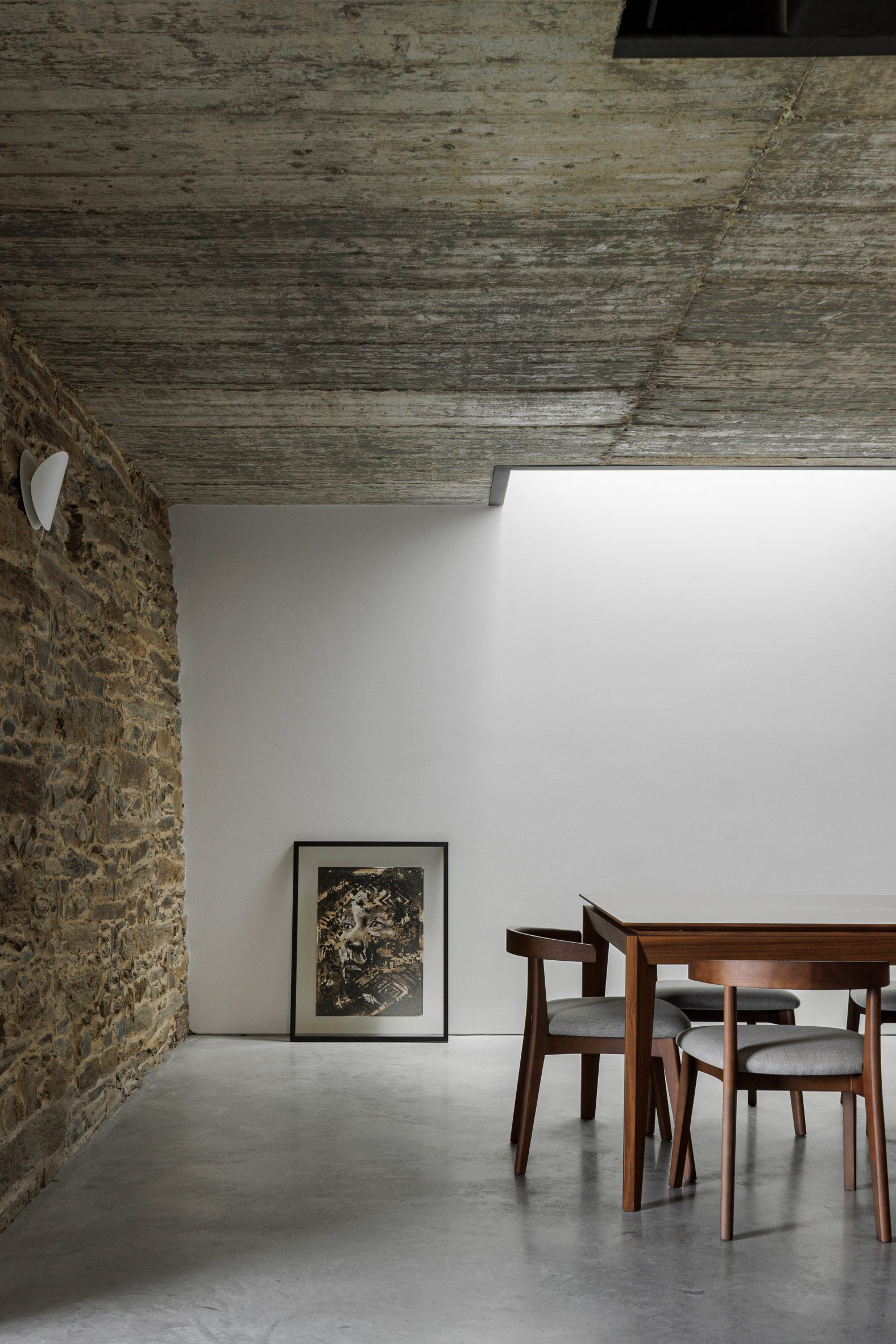
“The stairs are made from schist stone, which is very typical to this region, that was in the pre-existing floors,” said Pina. “The stones were cut down and put back together, and we put them to a new use.”
Additional pre-existing walls frame the garden space, which features original granite sawmills and shale ruins.
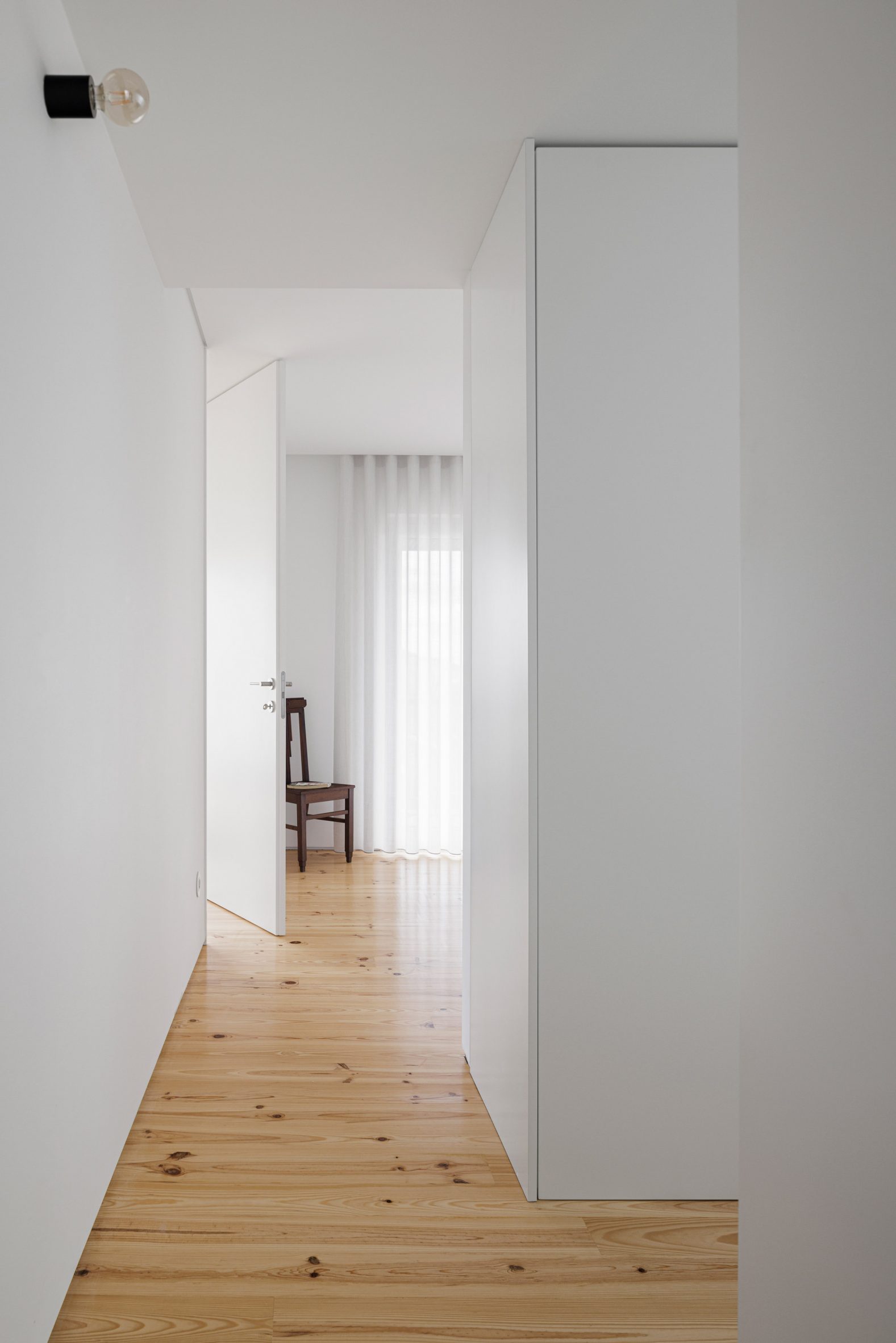
Based in Guarda, architecture studio Filipe Pina Arquitectura was founded in 2015 by Portuguese architect Filipe Pina.
Other projects recently completed by the studio include a gabled extension to a Portuguese farmhouse and another farmhouse extension with a corrugated metal skin.
The photography is by Ivo Tavares Studio.
The post Filipe Pina retains original features in renovation of historic Portuguese building appeared first on Dezeen.
