Behind the scalloped facade of the Koi Cafe in Hanoi, Farming Architects has created a fish pond, an indoor waterfall and a rooftop vegetable patch that exists in a self sustaining eco-system.
A steel frame has been added to the existing three-storey building in the Vietnamese capital, transforming it into a green oasis for cafe customers with an integrated aquaponics farm.
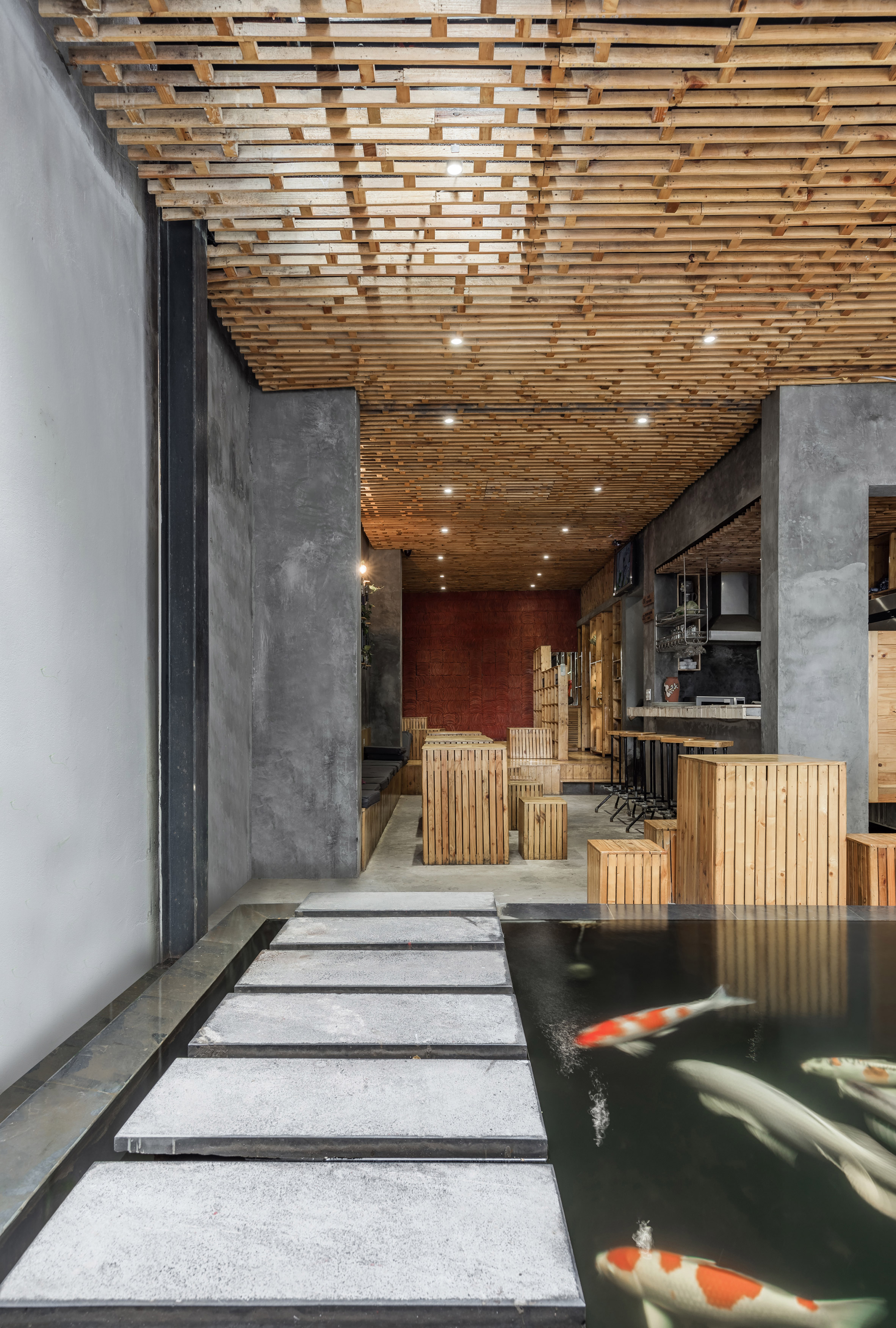
An indoor waterfall flows down from the third floor to a tank on the second floor and into a pond filled with koi carp, a breed of fish highly prized for its colourful scales.
Farming Architects was inspired to include the falls by the mythology surrounding koi carp. Chinese legend says if a carp could leap over a waterfall on the Yellow River, called the Dragon Gate, it would be transformed into a dragon and fly away.
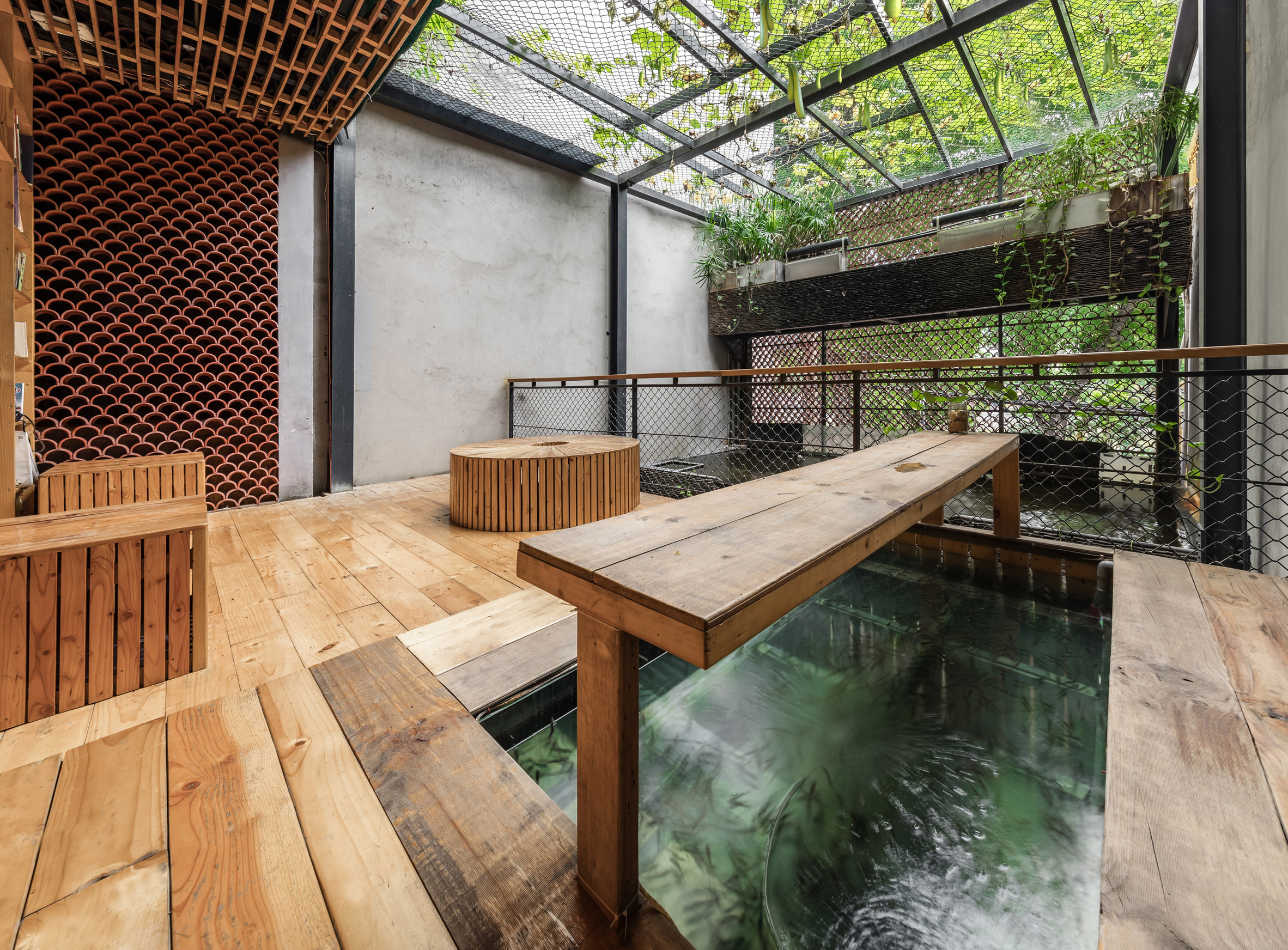
The seating area on the ground floor looks out over the waterfall and the pond, which has a stepping stone walkway running all the way around it. The water feature isn’t just decorative and symbolic, it also oxygenates the water for the fish.
Waste produced by the koi carp is pumped into a planted tank on the third floor, where bacteria in the soil converts the ammonia excreted by the fish into nitrates. The nutrients can then be used by the trees growing there.
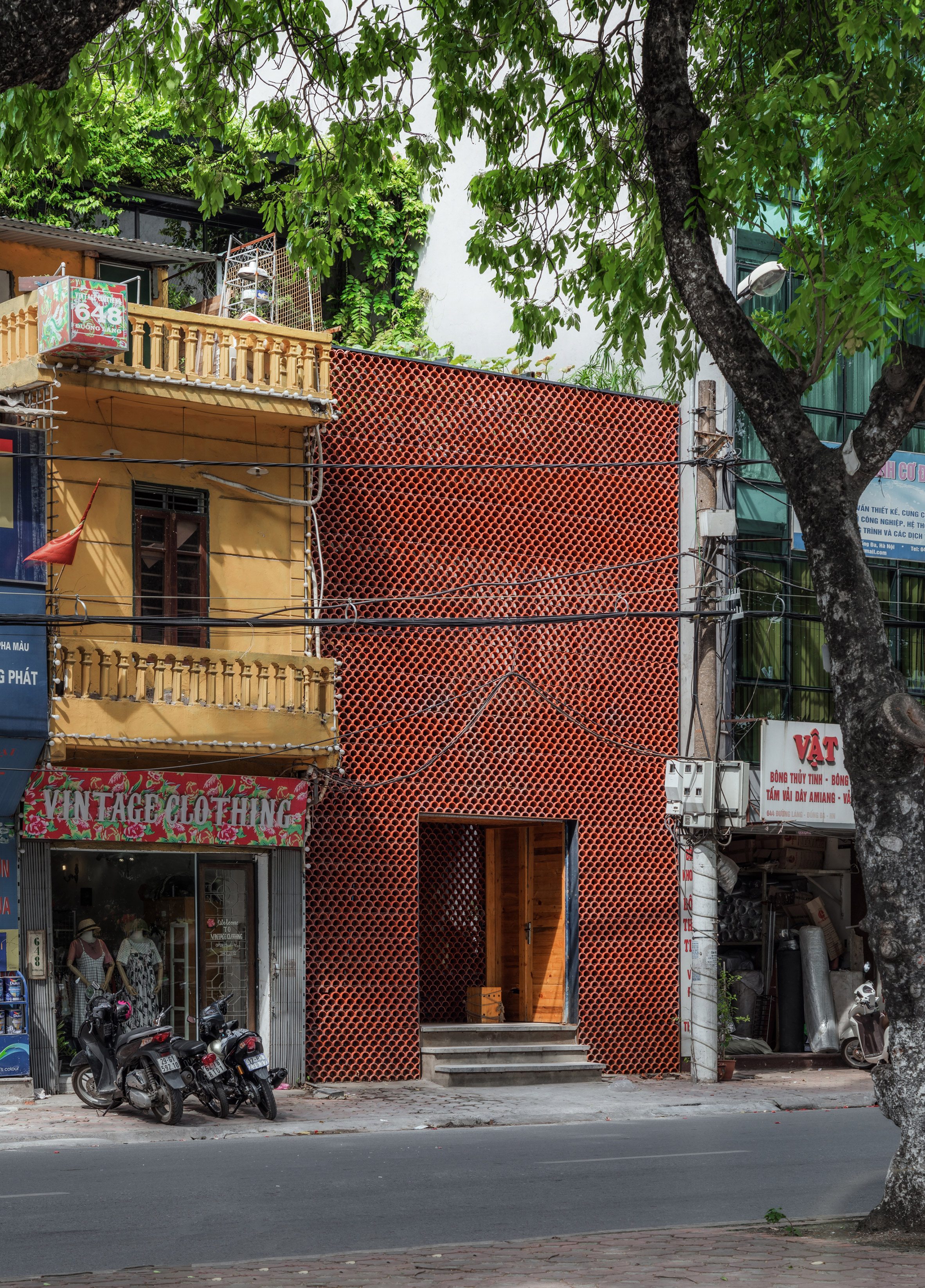
Vegetables have also been planted in the soil, so cafe workers can harvest them for use in the dishes served there. The vegetation helps purify the water, which is returned to the aquariums.
Tendrils of plants hang down through the mesh roof structures on both floors, with natural daylight filtering through the double-height atrium.
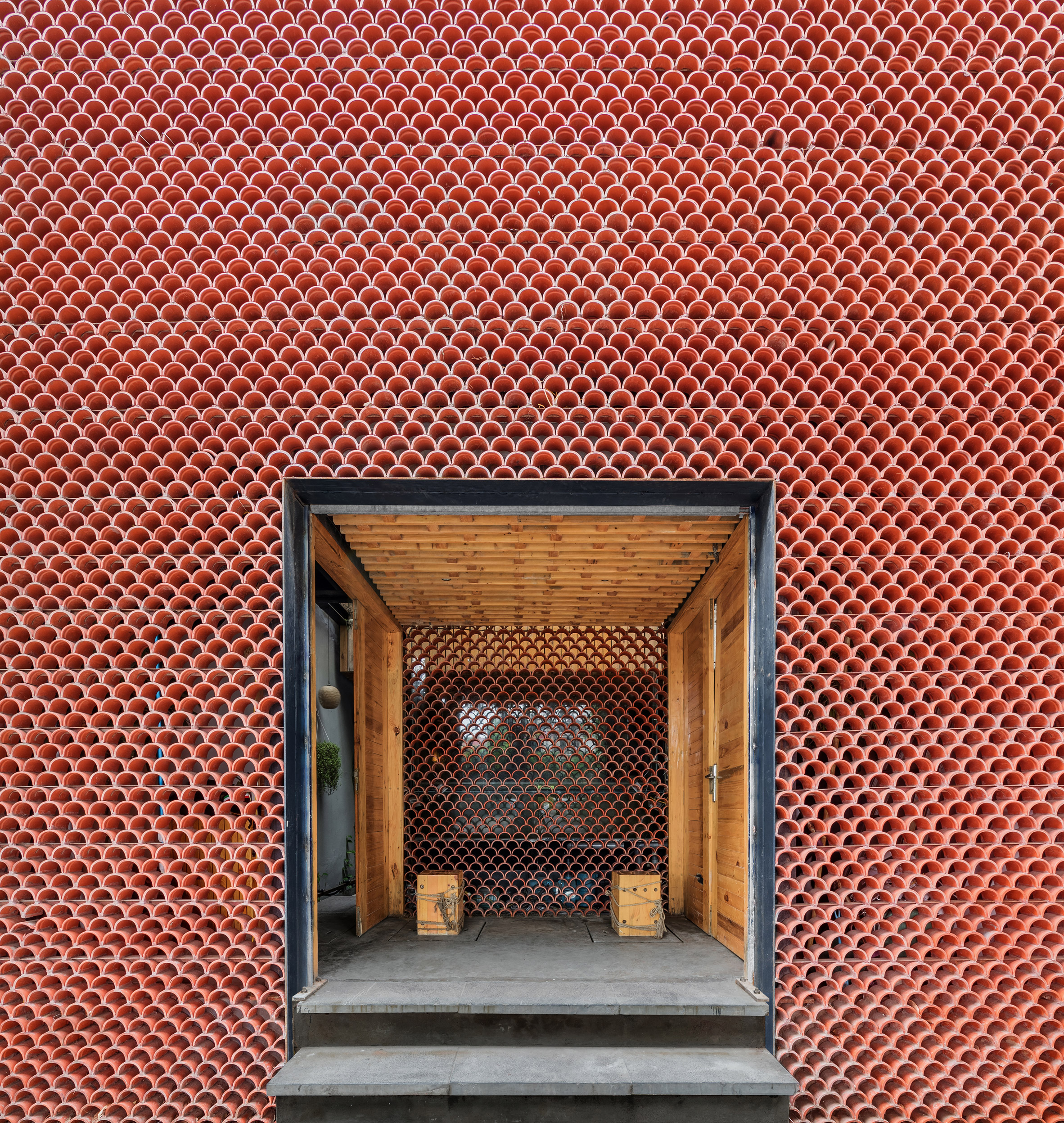
An aquarium set into the floor first has a bench positioned over it so visitors can dangle their legs over the fish swimming below.
The fish theme has been worked into all aspects of eponymous cafe. Tiles on the double facade overlap in a pattern reminiscent of the scales of the koi carp. Along the back wall of the cafe, tiles in a reddish colour have been stacked on their ends create a similar pattern.
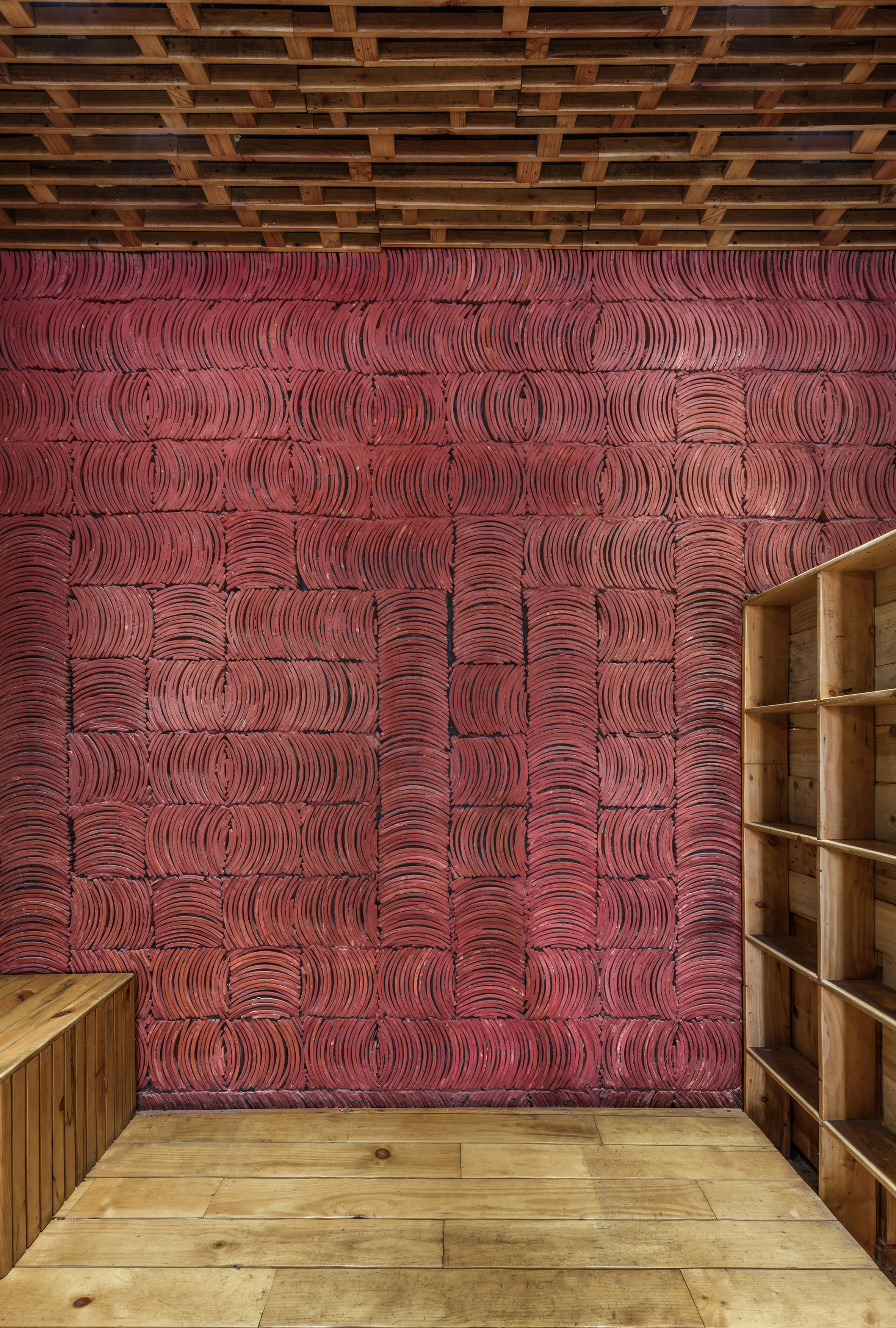
The materials were selected because of their availability in the local area, including the wood from old pallets that was repurposed to create furniture for the cafe.
The perforated red facade is similar to the brickwork front of a house in central Vietnam remodelled by Tropical Space.
Called The Termitary House, the architects were inspired by the baked brick towers built in the region during the Champa Kingdom era, and by the layout of termite nests.
Photography by Nguyen Thai Thach.
The post Hanoi cafe features indoor waterfalls, koi-carp ponds and an aquaponics vegetable patch appeared first on Dezeen.
