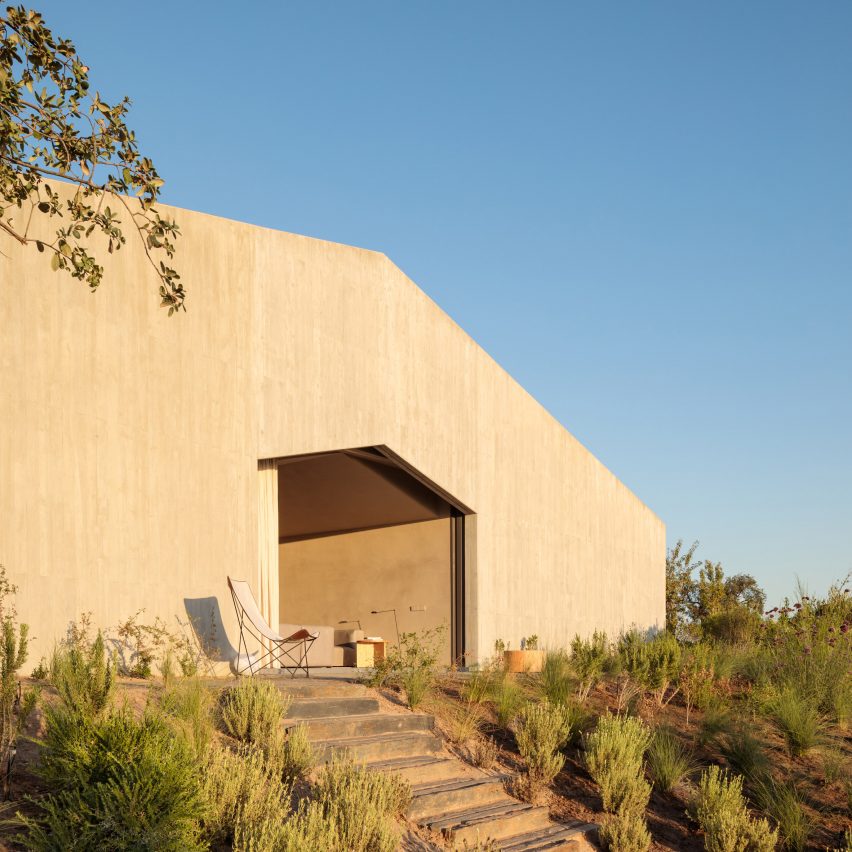
Architect Manuel Aires Mateus has completed the Pateos holiday homes in Portugal, which look the same but are actually all different.
The family of four vacation houses near the popular seaside village of Melides each has a similar facade – a minimalist concrete gable punctured by large openings that share the same house-shaped outline.
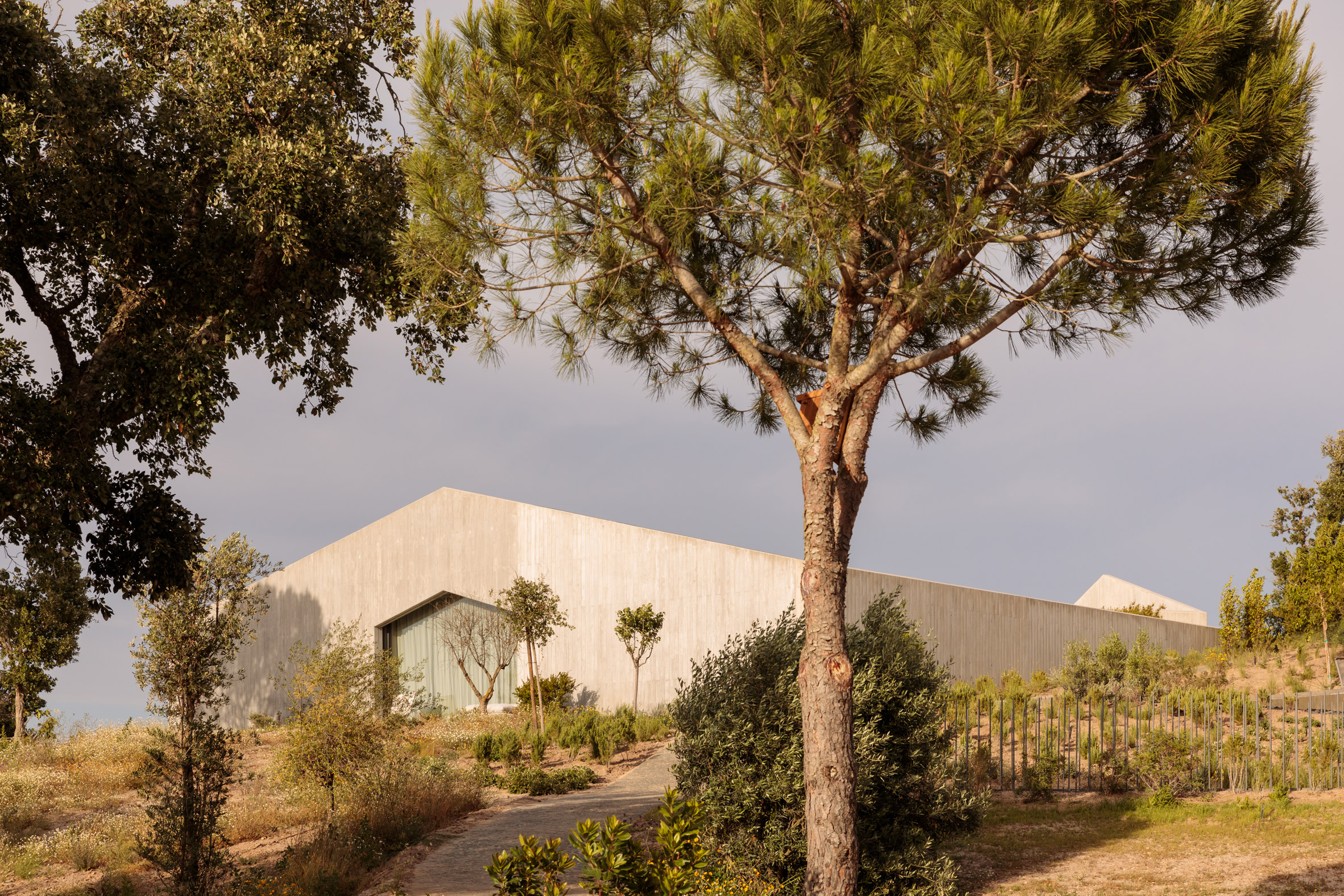
But behind the exterior walls, Aires Mateus gave each property a different arrangement of indoor and outdoor spaces.
“We were interested in creating a family of spaces that allow different experiences,” Aires Mateus told Dezeen. “The spaces are always unique, distinguished by the way they open to the outside and how they protect different living experiences.”
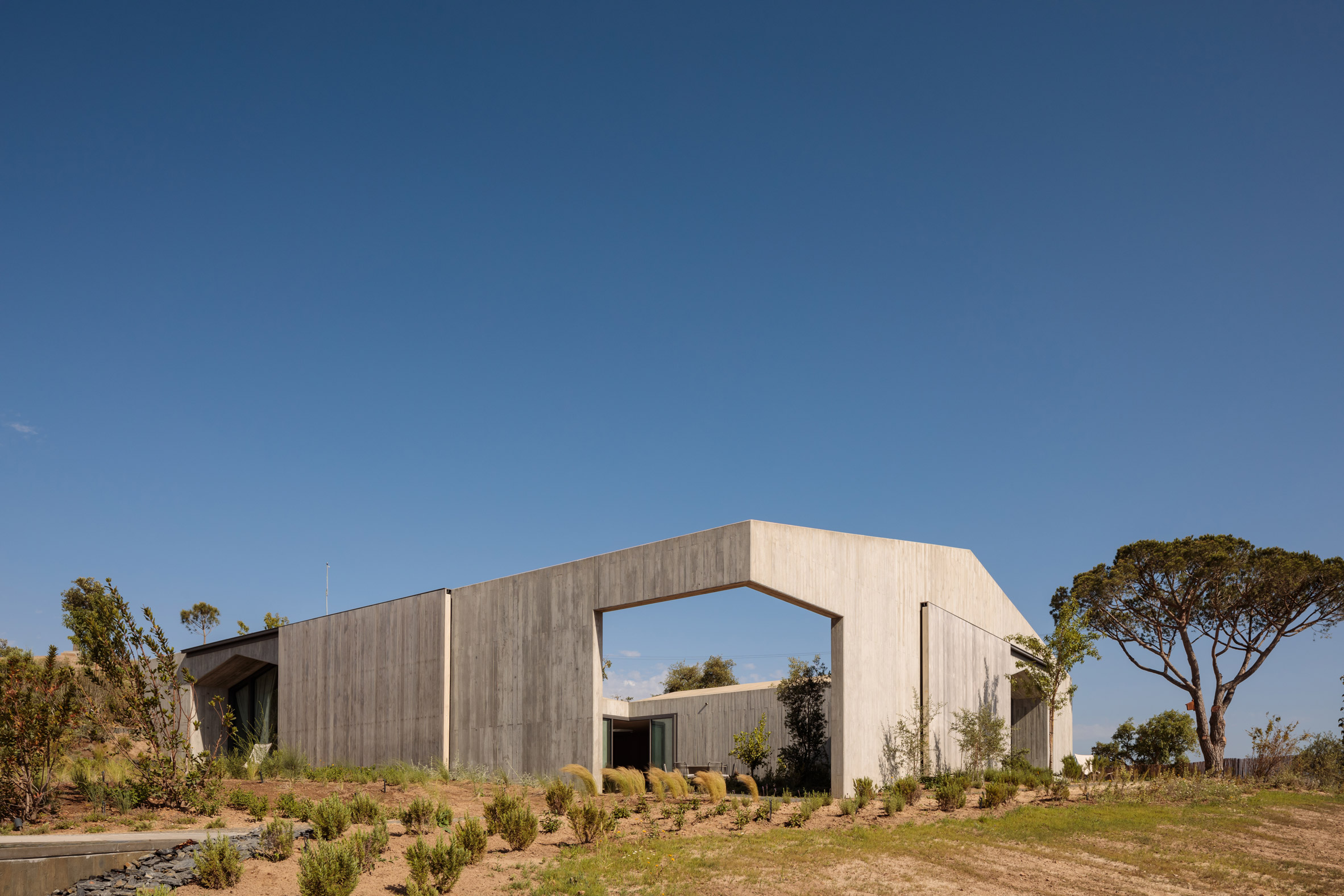
The design concept was initiated by owners Sofia and Miguel Charters, who wanted to reinterpret Alentejo’s architectural vernacular to support a modern vision of hospitality.
As a starting point, the couple asked Aires Mateus to explore different ways of integrating the patio – an element that is believed to have been introduced to the region during Moorish occupation centuries earlier.
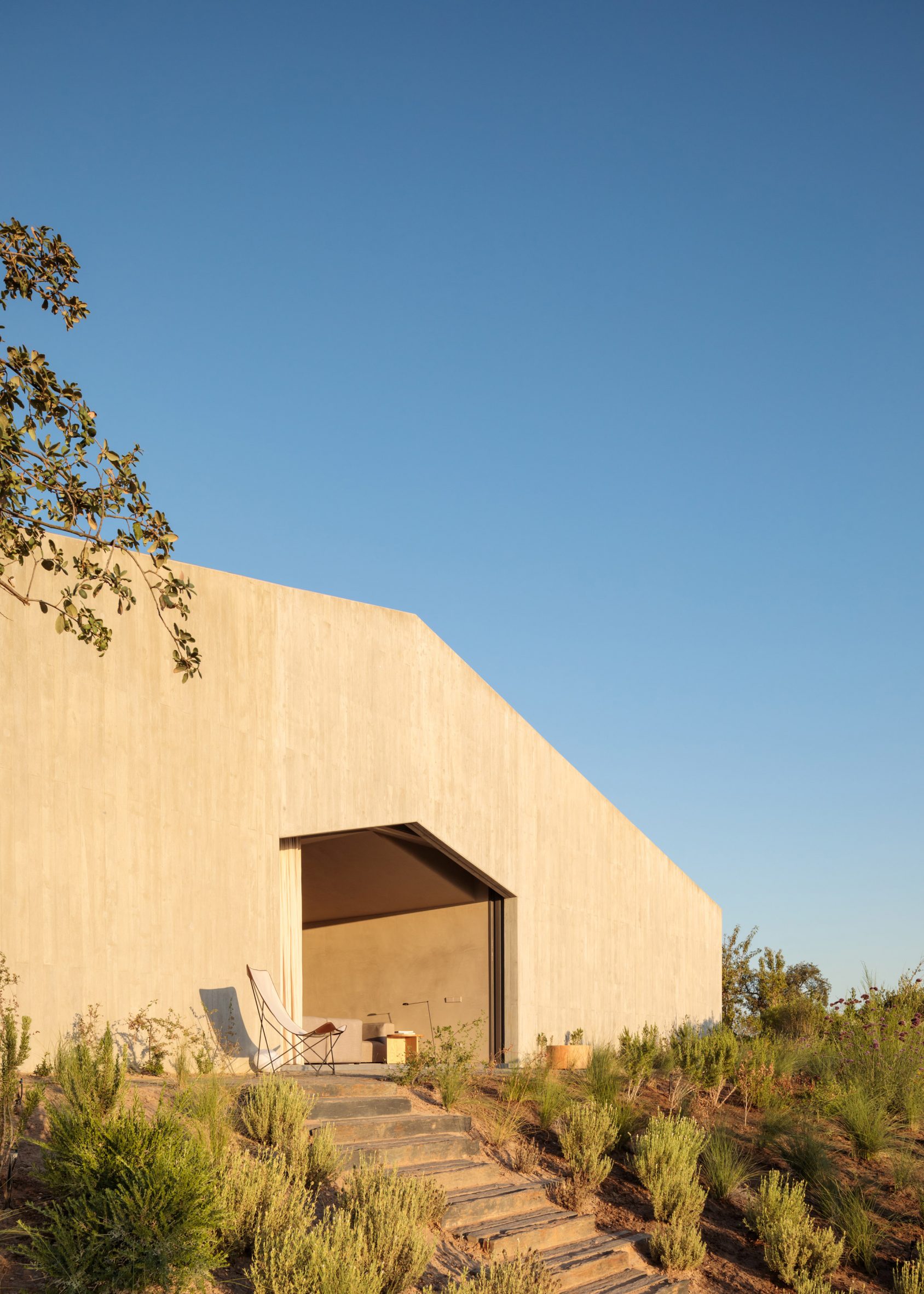
The architect did this by giving each home a unique layout.
In each, the patio offers a different way of connecting the indoor living spaces with an experience of the natural landscape.
“We wanted these interior spaces to always extend outside,” Aires Mateus explained.
“In a logical continuity, some spaces open onto patios that relate to the view, while others open onto private patios.”
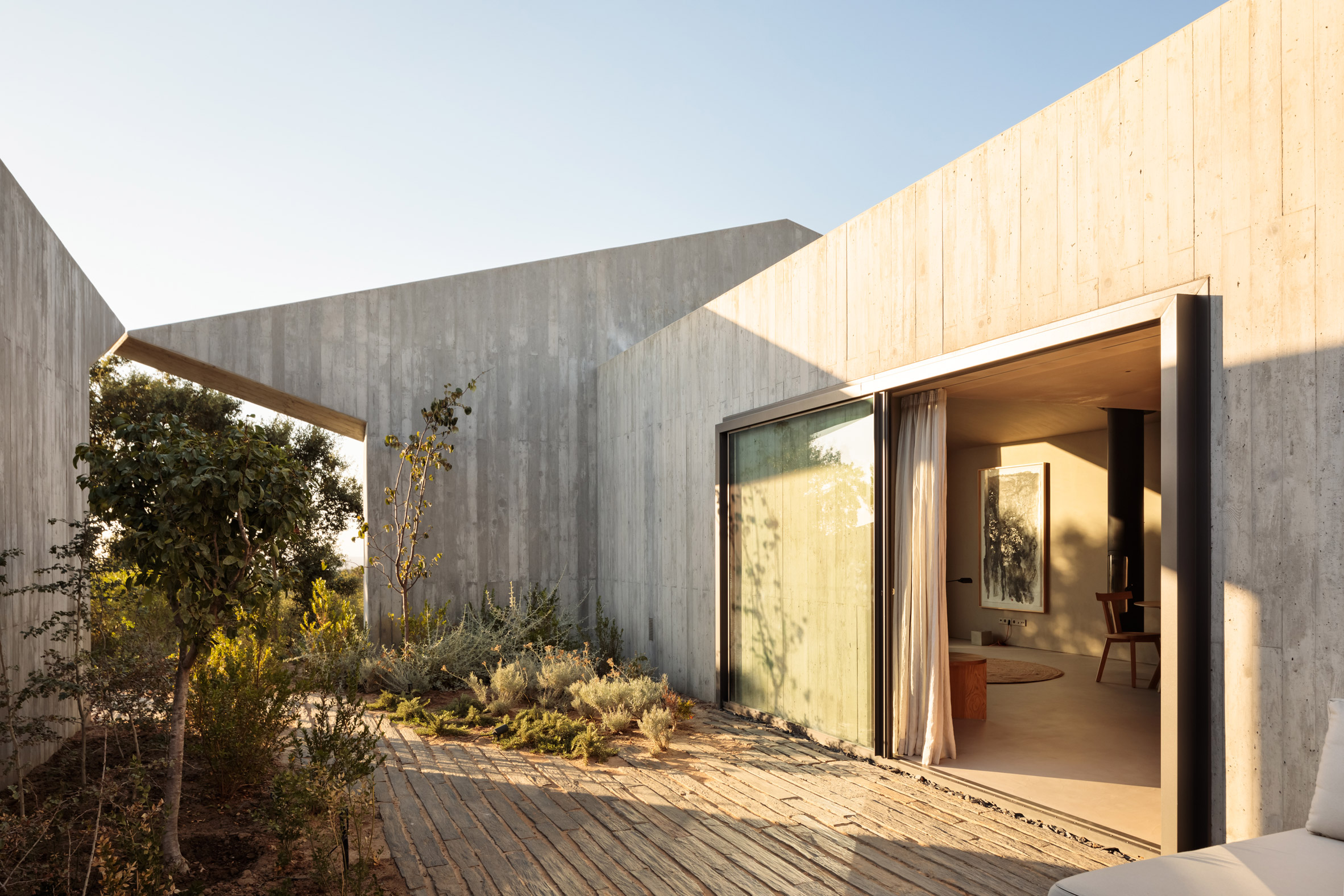
The first of the four single-storey houses has two bedrooms organised in a L-shape. The living spaces wrap around one large courtyard with a cutaway opening in its corner.
There are two one-bedroom houses. One is very linear, with two open yards on either side, while the other features a diagonally projecting bedroom wing and three largely private patios.
The fourth house has three bedrooms arranged in a cross-shaped plan that integrates a mix of open and enclosed patios in its four corners.
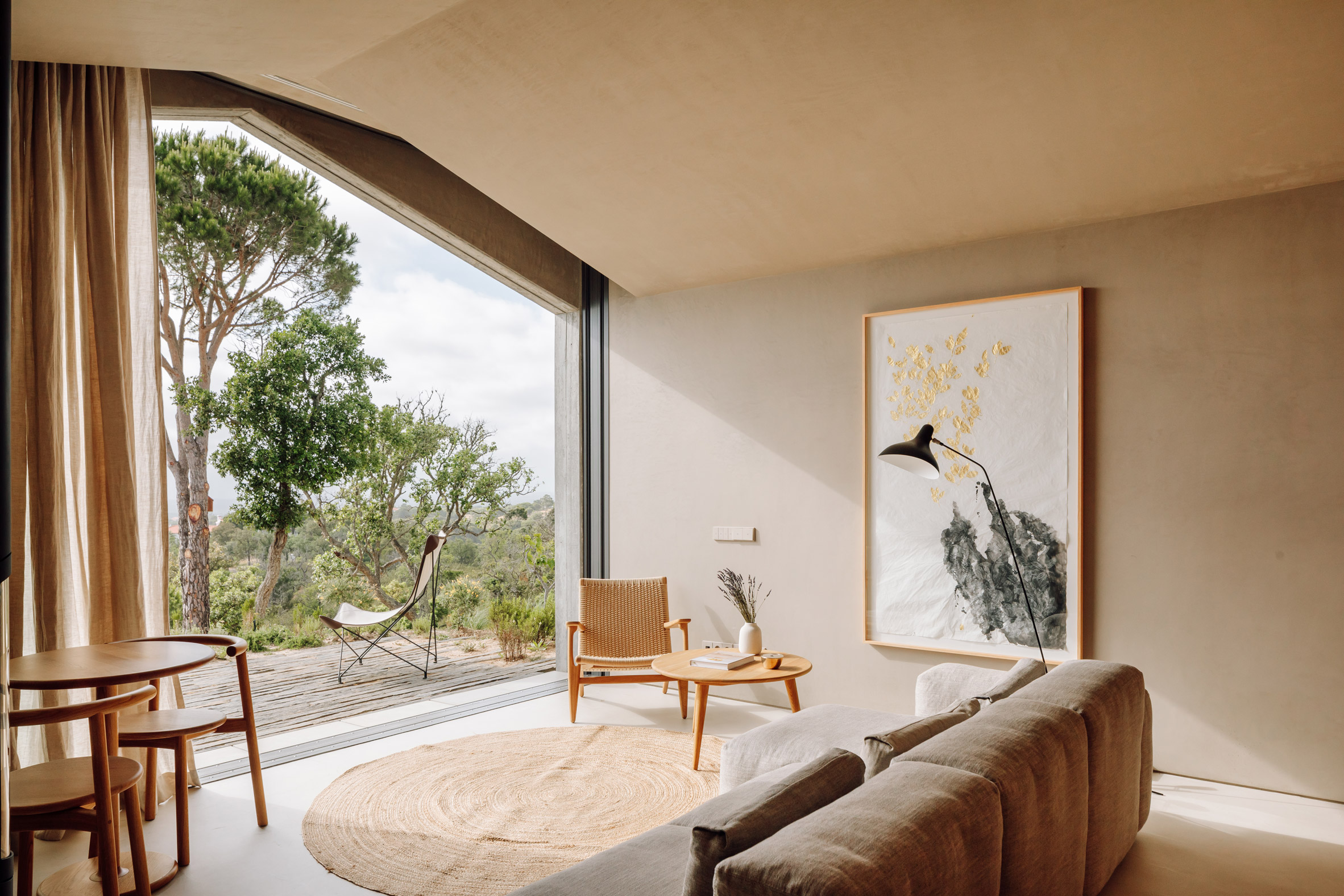
The houses are deliberately minimalist both inside and out, combining surfaces of bare concrete, unpainted plaster and natural wood.
The gable-shaped windows, as well as the slanted ceilings, help to direct focus out towards the countryside scenery.
All four houses feature living rooms equipped with wood-burners and outdoor showers, and the largest house also contains fully equipped kitchen.
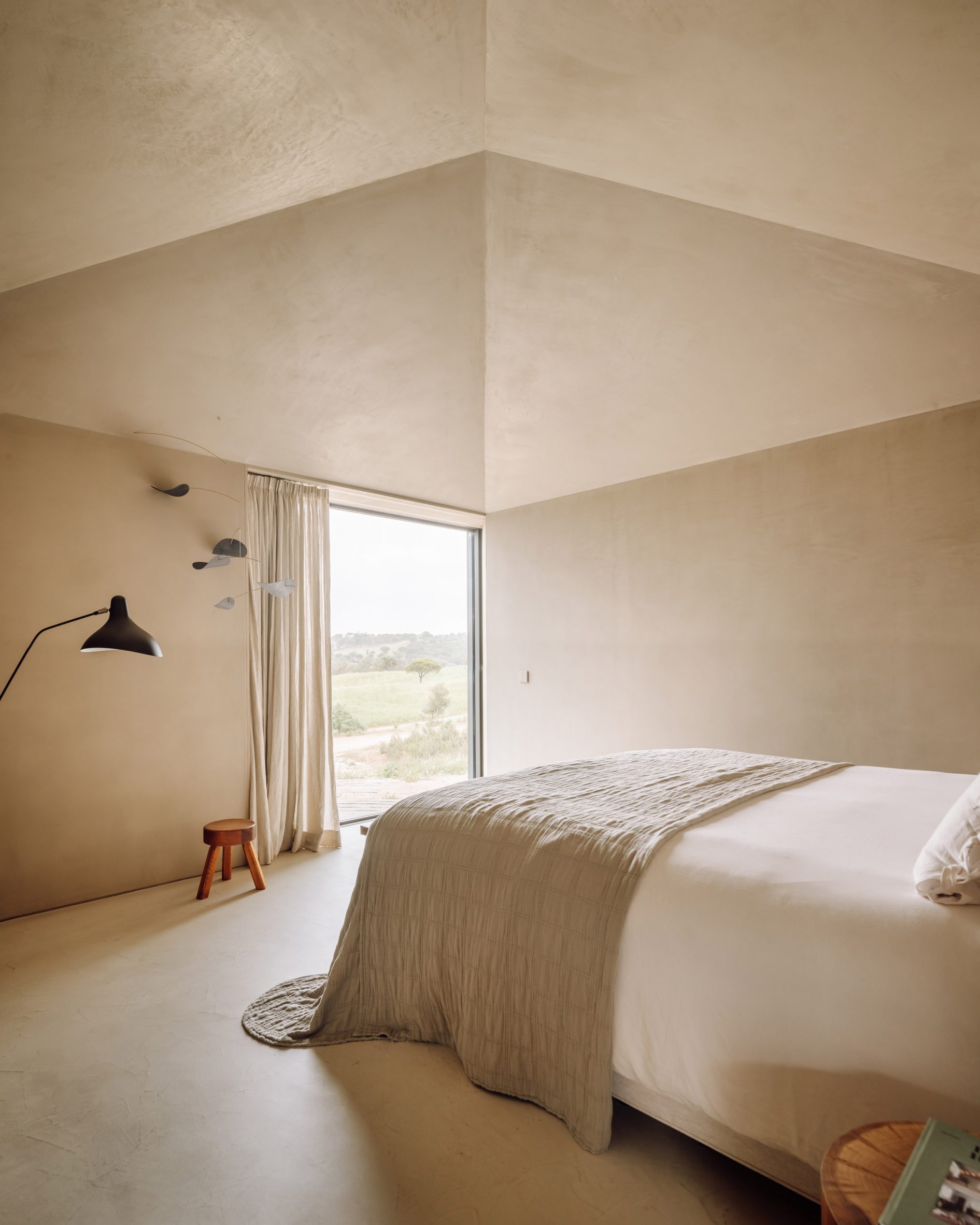
Aires Mateus and his brother, Francisco Aires Mateus, are among Portugal’s most highly revered residential architects.
Although the brothers have their own Lisbon-based studios, they share a website and often collaborate on projects under the shared Aires Mateus moniker.
Recent projects include the curved concrete House in Monsaraz, also in Alentejo, and the new architecture faculty building at the Université Catholique de Louvain in Belgium.
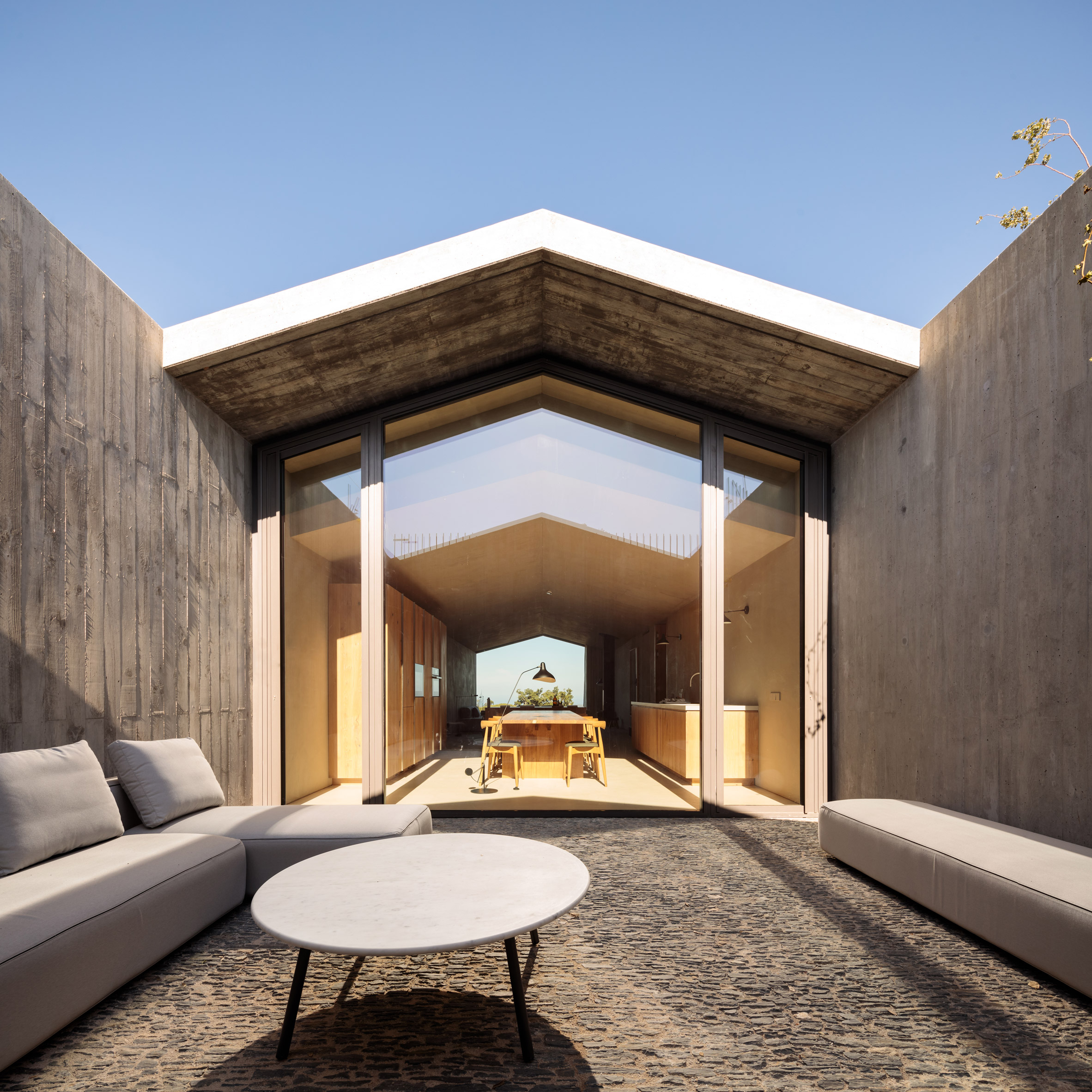
Sofia and Miguel chose to work with Manuel because, as well as being a long-standing friend, he shares the couple love of “the beauty of simple things”.
The four properties they have created are available for rent either individually or together, for up to 14 guests. An infinity pool was built alongside the homes.
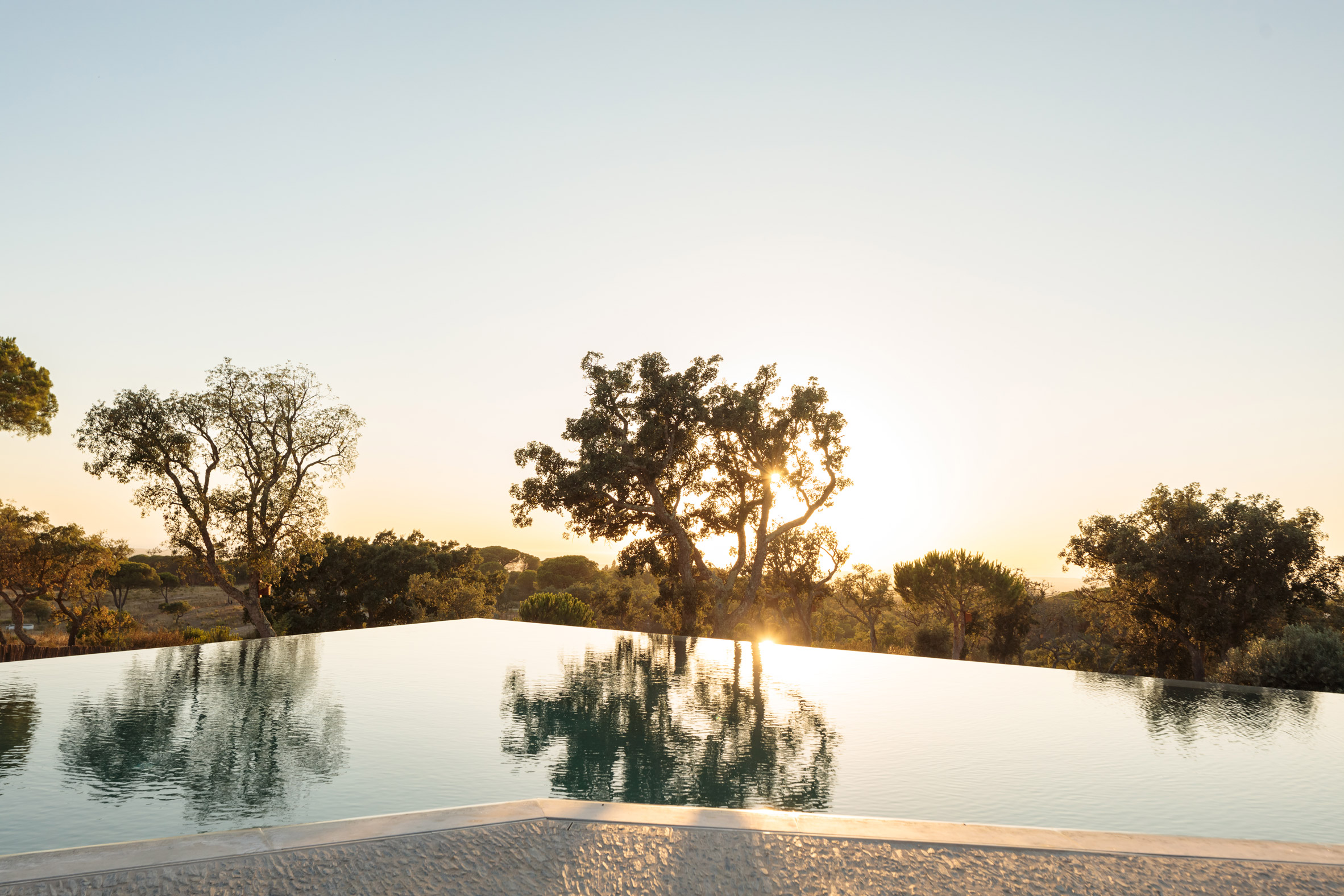
“We want our guests to see, understand and feel the truth in this project,” said the owners.
“With no hidden tricks, Pateos reflect the authenticity of materials without disregarding comfort and function, with the purpose of offering a genuine sensory experience.”
The photography is by Francisco Nogueira.
Project credits
Developer: Primosfera
Architects: Aires Mateus (Manuel Aires Mateus, João Esteves)
Interior design: Aires Mateus (Maria Rebelo Pinto)
Landscape: FC Landscape Architecture (Filipa Cardoso de Menezes, Catarina Assis Pacheco)
Project management: Fasquia
The post Manuel Aires Mateus builds minimalist concrete holiday homes with matching cutaways appeared first on Dezeen.
