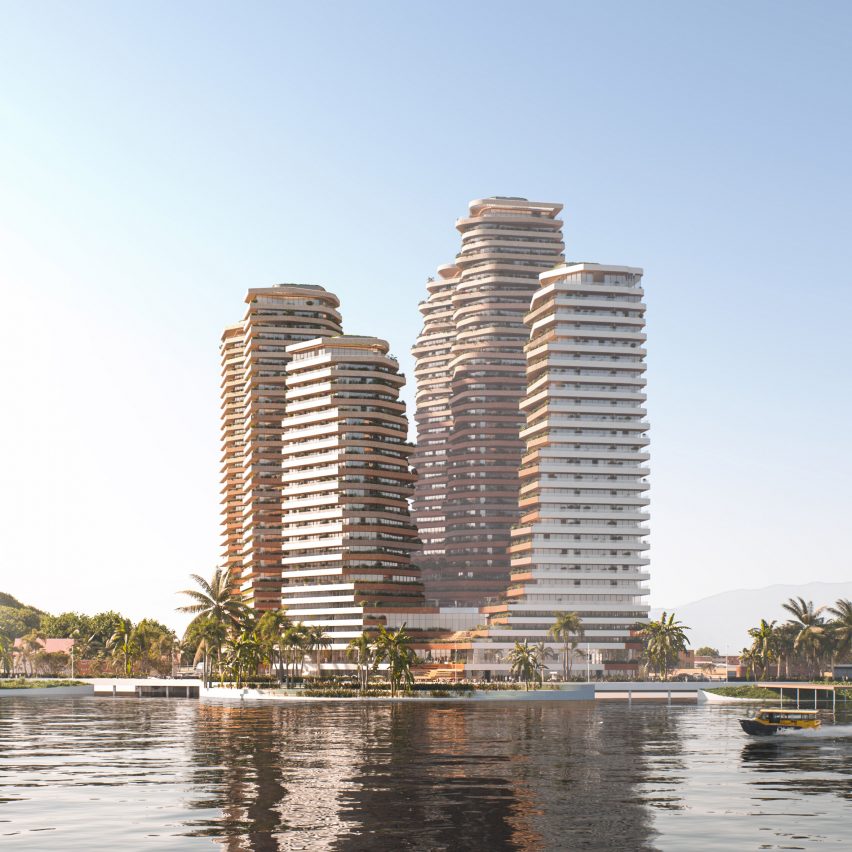
Dutch architecture studio MVRDV has released plans for six skyscrapers called the Hills, which will be built in Ecuador as the studio’s first South American project.
Set to be built in Guayaquil, the second-largest city in Ecuador, the cluster of residential towers designed by MVRDV is located on the river Guayas.
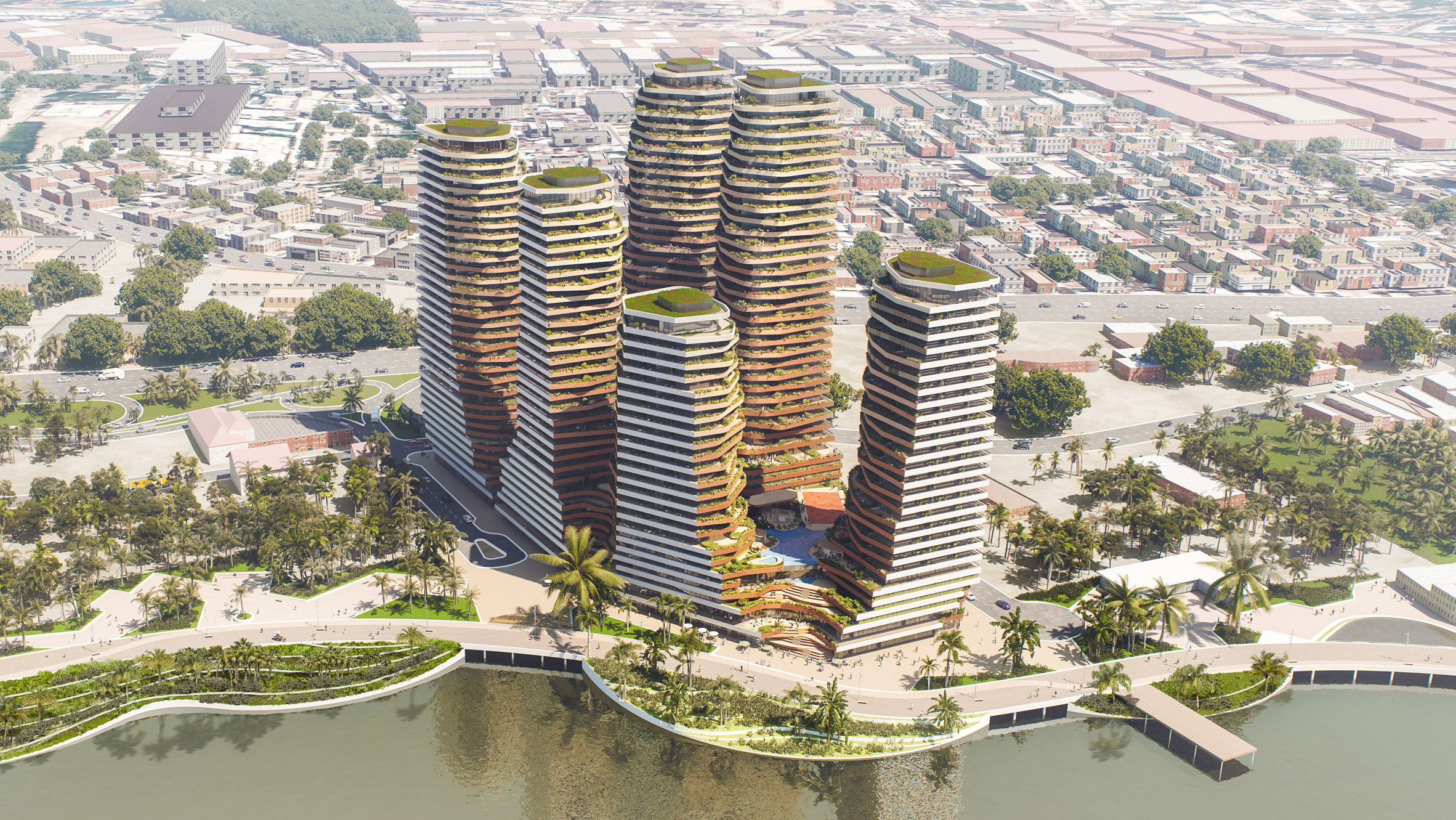
Sited in Santa Ana Port, a historic neighbourhood that has been undergoing extensive redevelopment since 2005, the Hills will have six residential towers connected by a multi-level base structure.
Each of the reinforced concrete towers will be relatively similar in height, with the tallest, 37-storey building set to be 143 metre and the shortest of the six measuring 99 metres tall.
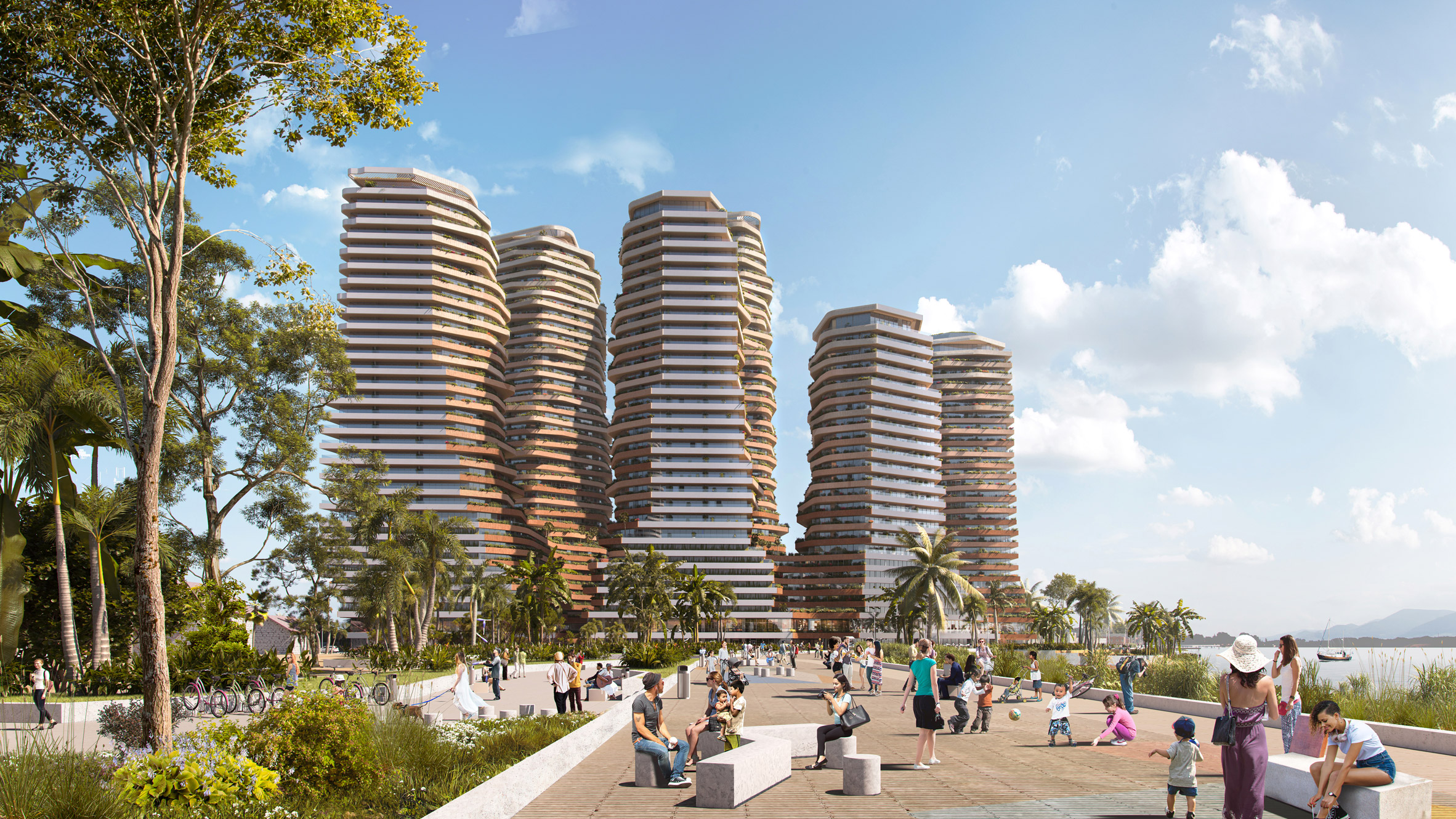
The base and towers will have the appearance of asymmetrical stacked layers that, when viewed from above, resemble topographic models.
Overlapping layers will allow for a variety of stepped areas on the base, which will serve as a community space with luxurious pools, lounge areas and recreational zones spread throughout. The lower levels will also include shops.
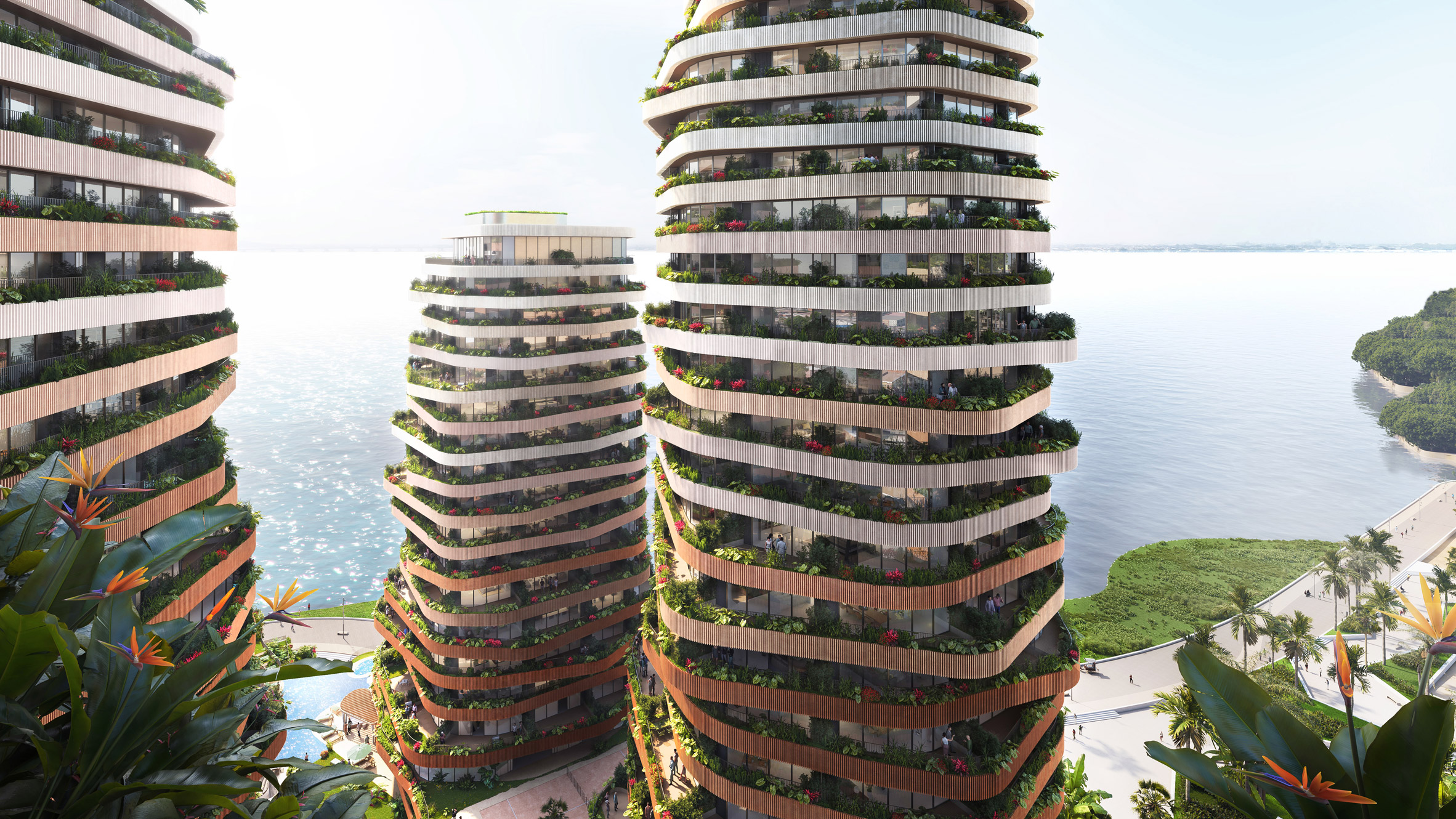
Each level of the residential towers will be wrapped in irregular-shaped balconies that will have an undulating facade.
Facades will feature ceramic tiles and lightweight concrete to create a contrast that MVRDV co-founder Jacob van Rijs suggested was akin to some of the variations in the city itself.
“The design is inspired by the many juxtapositions found in Guayaquil itself – from the broad expanse of the river contrasted with nearby mountains, to the sight of modern high-rises on the shoreline set against the colourful hillside settlements of the Santa Ana hill,” he told Dezeen.
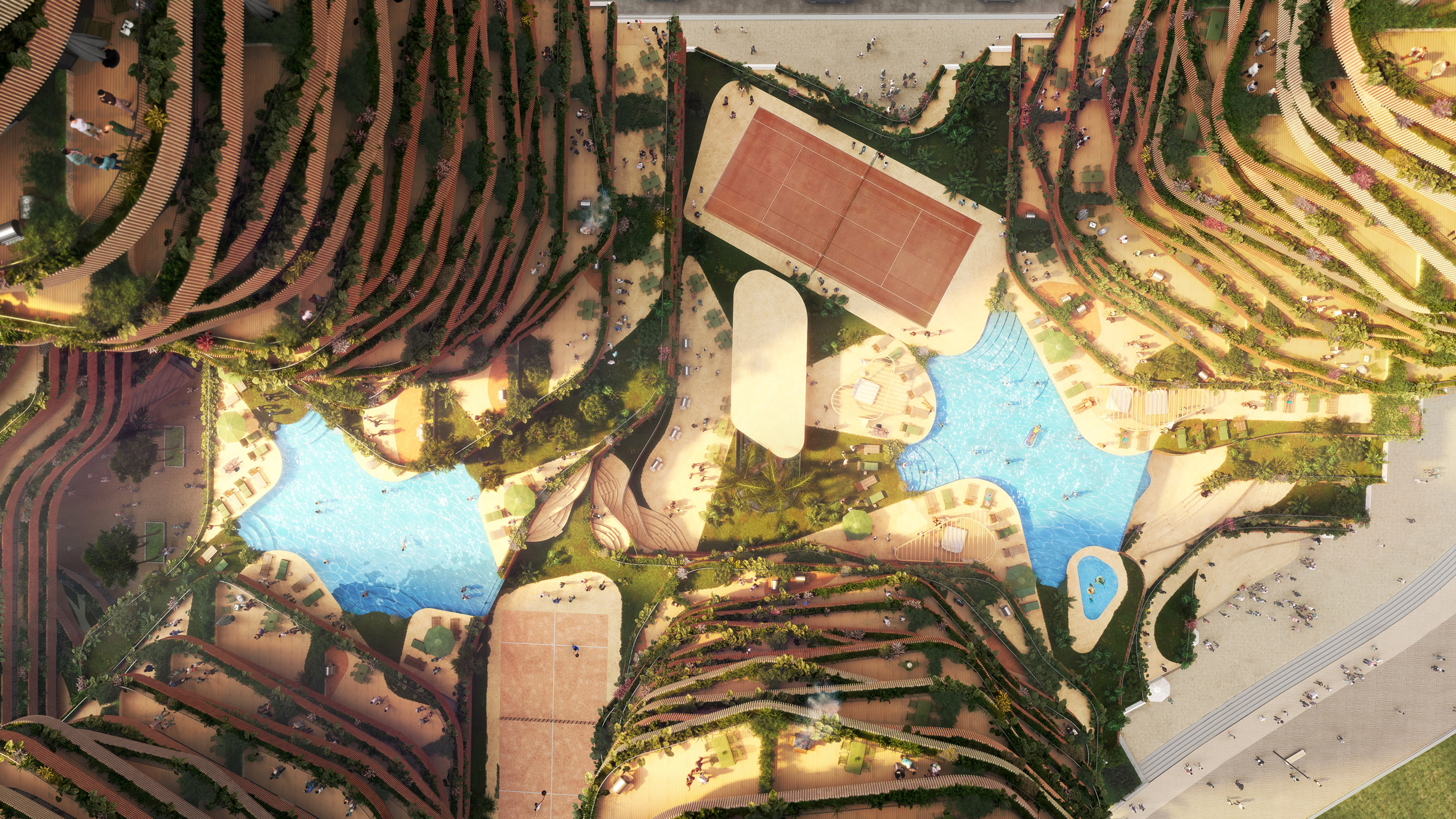
Considerations for the tropical climate were also taken when approaching the design with the staggered terraces and placement of vegetation designed to help regulate the temperature of the public spaces
“Naturally the climate was a strong influence, we did an airco study and have introduced natural ventilation where possible,” said Van Rijs.
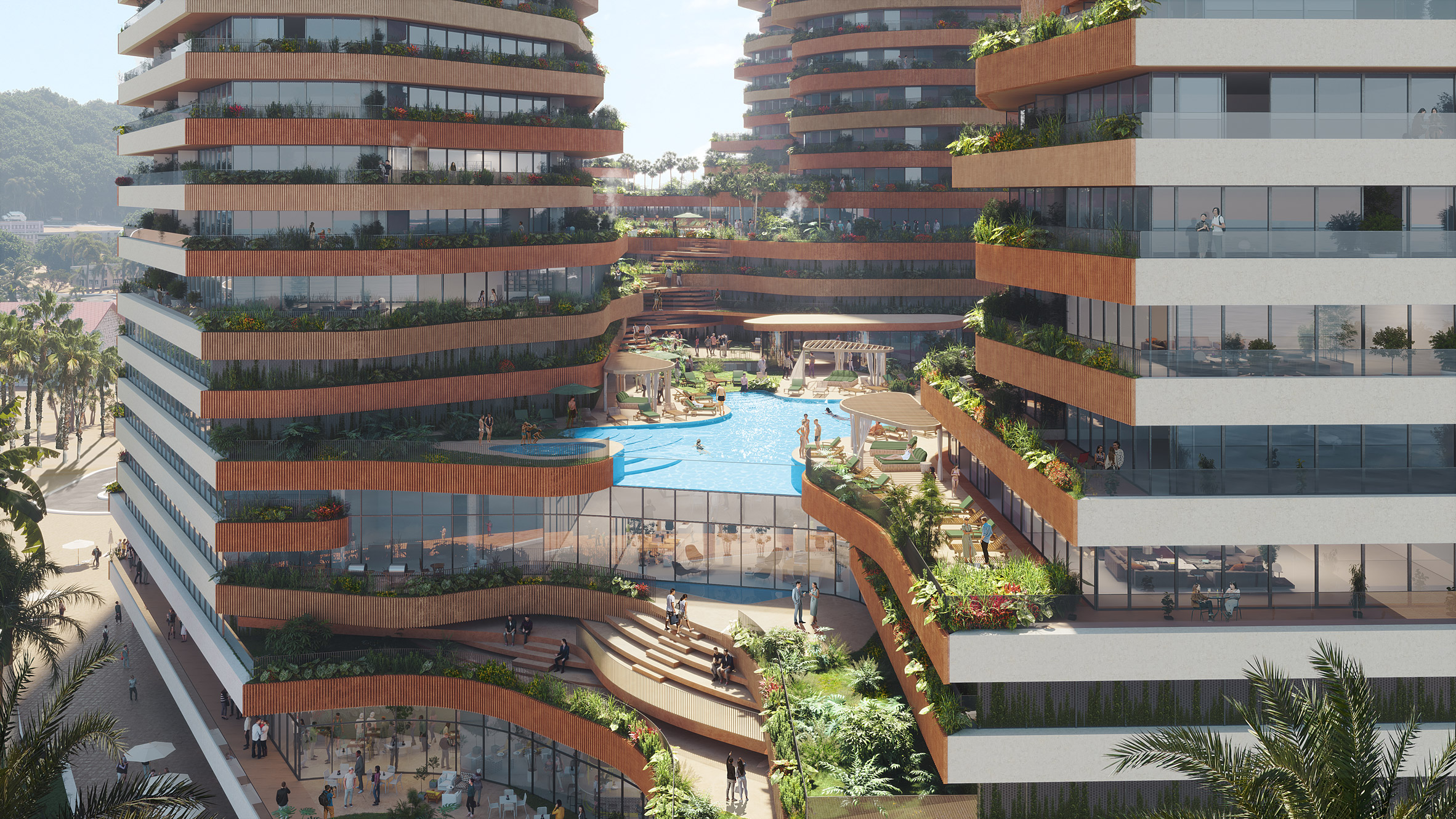
The Hills will be developed by prominent Quito-based firm Uribe Schwarzkopf, which said that the structures will be the “first real estate project in Ecuador to be supplied with clean energy from a photovoltaic field”.
Further, the firm said that the scheme will use “100 per cent of energy from this route to power the communal areas and residences” as well as implementing a rainwater collection system.
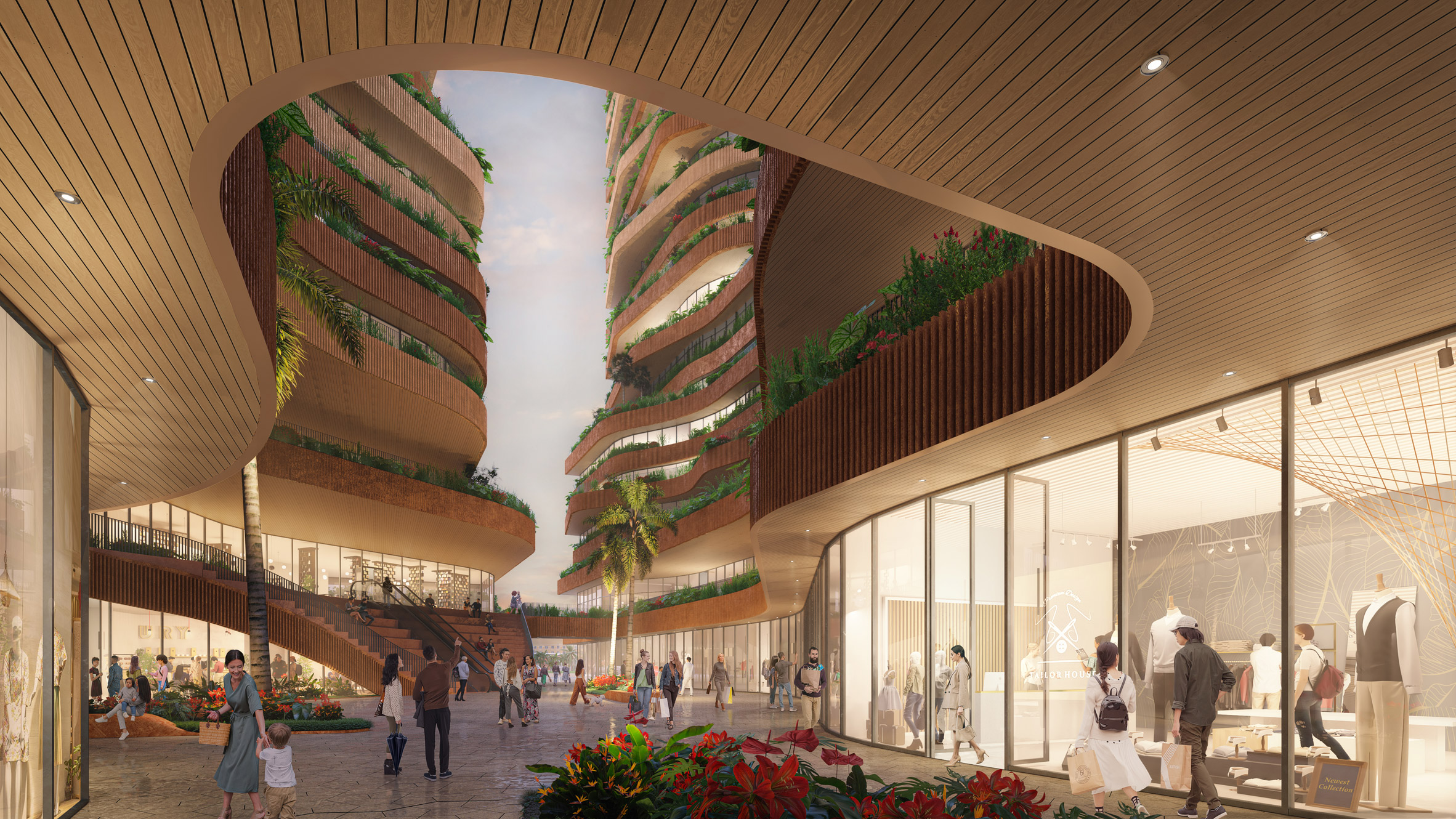
MVRDV was founded in 1993 in Rotterdam and has completed projects internationally. Other recently announced projects include a 600-metre-long orange walkway that bridges the roofs of two buildings in Rotterdam.
Naming structures after geological formations is not new to MVDVR, which recently completed a complex in San Francisco’s Mission Rock that was named the Canyon, a connection that the studio’s co-founder, Jacob van Rijs mentioned explicitly.
“This design was inspired by Valley, Amsterdam and Mission Rock, San Francisco,” he said. “We are keen on making towers like this sustainable, also in a social manner, to enhance inclusivity and make architecture really work for its environment.”
The images are courtesy of MVRDV.
The post MVRDV designs cluster of six interconnected skyscrapers in Ecuador appeared first on Dezeen.
