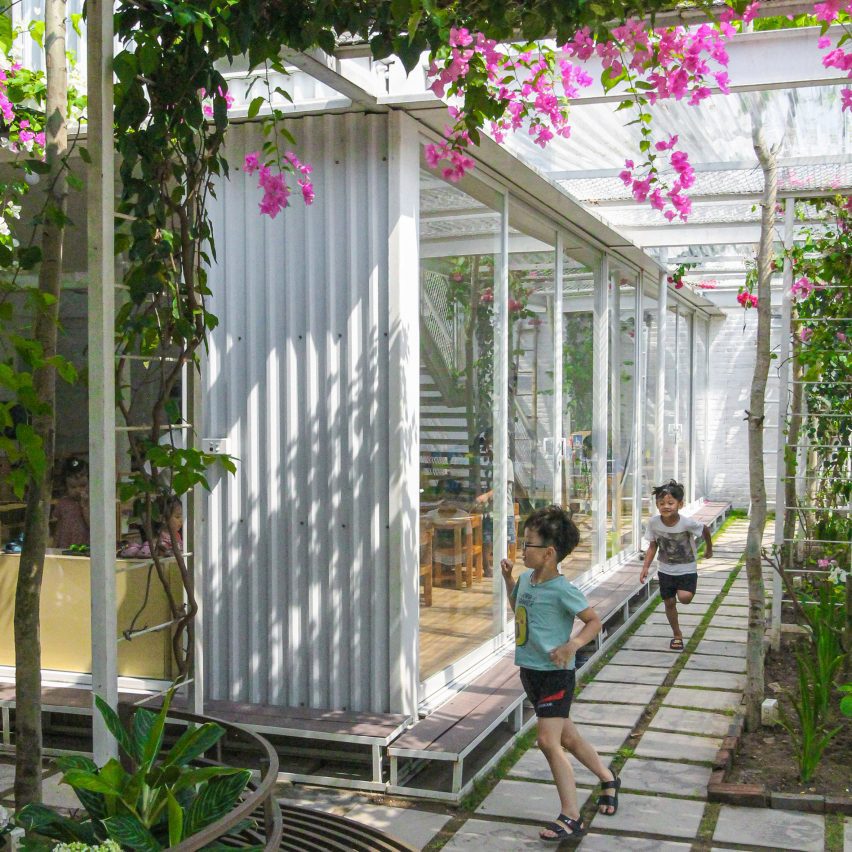
Screens of metal mesh allow plants to climb up the walls of this steel-framed school in Ha Long City by Vietnamese studio HGAA, which has been shortlisted in the civic building category of Dezeen Awards 2021.
Called My Montessori Garden, the preschool is designed to support the Montessori education system, which encourages children to develop natural interests instead of using a formal curriculum with grades and tests.
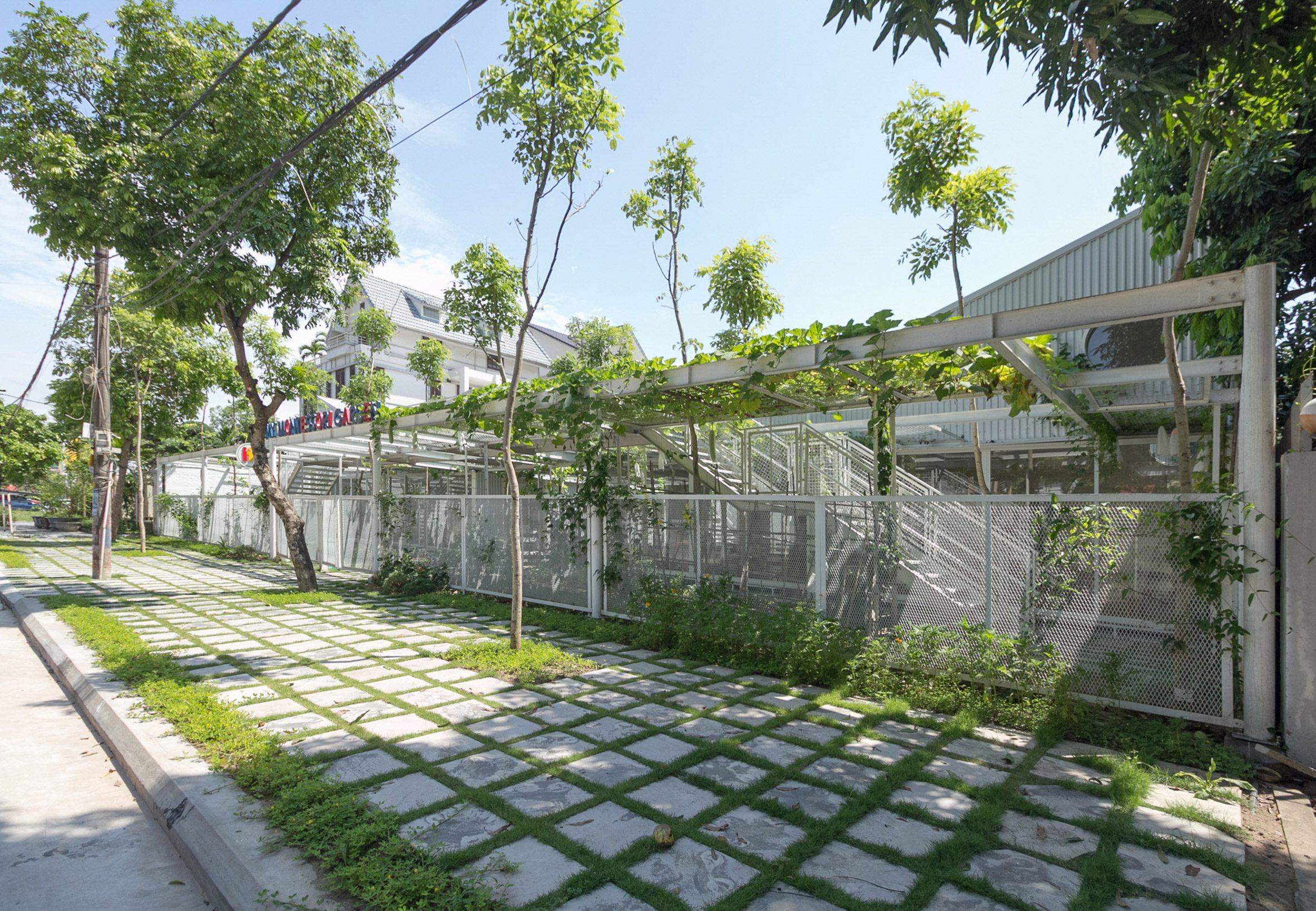
Due to a maximum lease of 10 years on the land, the building was designed to be easy to dismantle and relocate, with the structure based on a simple two-storey steel frame.
The site was previously being used as a community vegetable garden, which HGAA used to inform their concept of a “garden school”, infilling the steel frame with wire mesh that allows climbing plants to gradually take over.
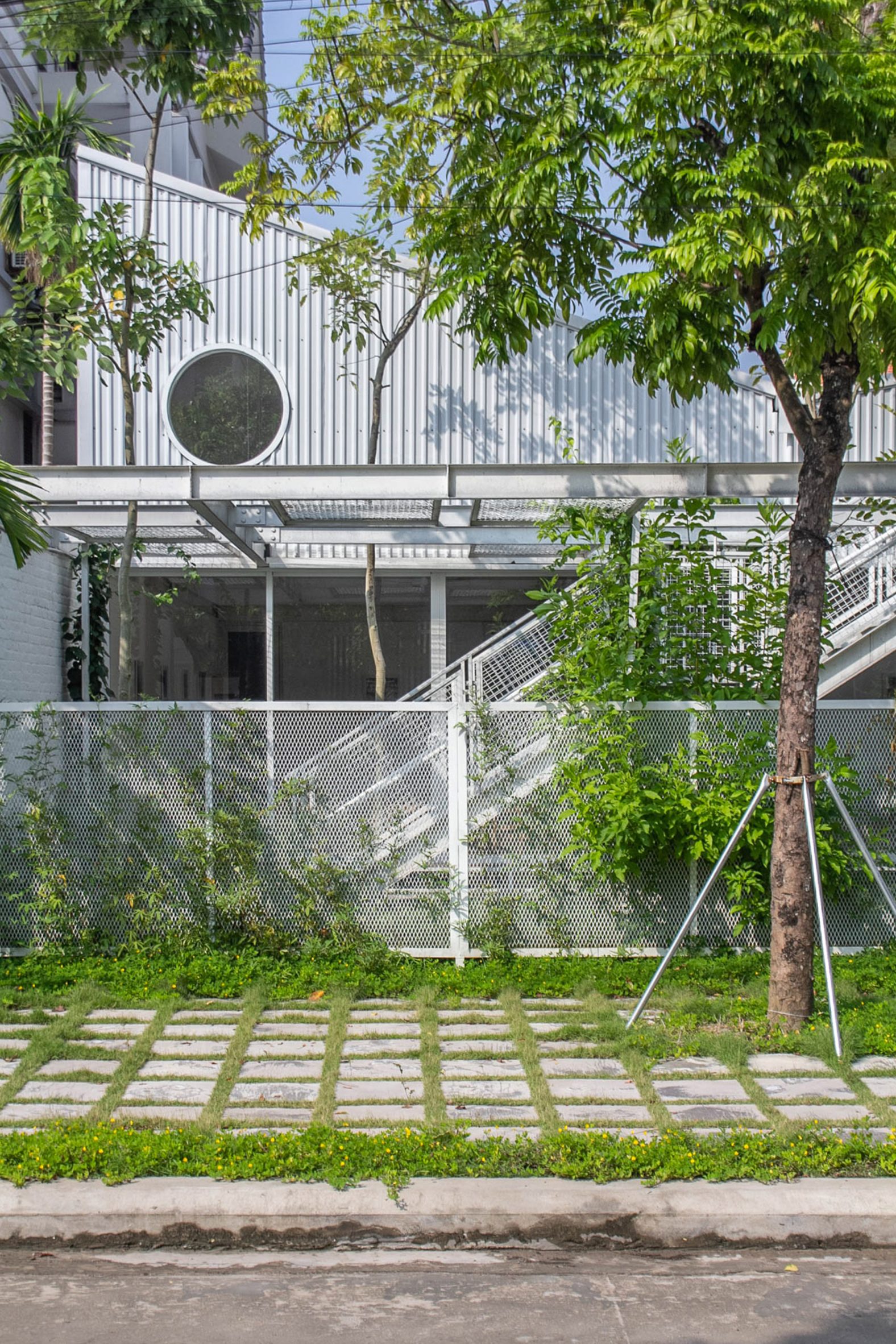
“We hope to bring a simple, effective and practical model that contributes to a positive improvement in the educational environment,” explained the studio.
“Although the land area is not large, the investor was determined to dedicate more than 50 per cent to the garden, to create a learning space close to nature in which children can connect and interact.”
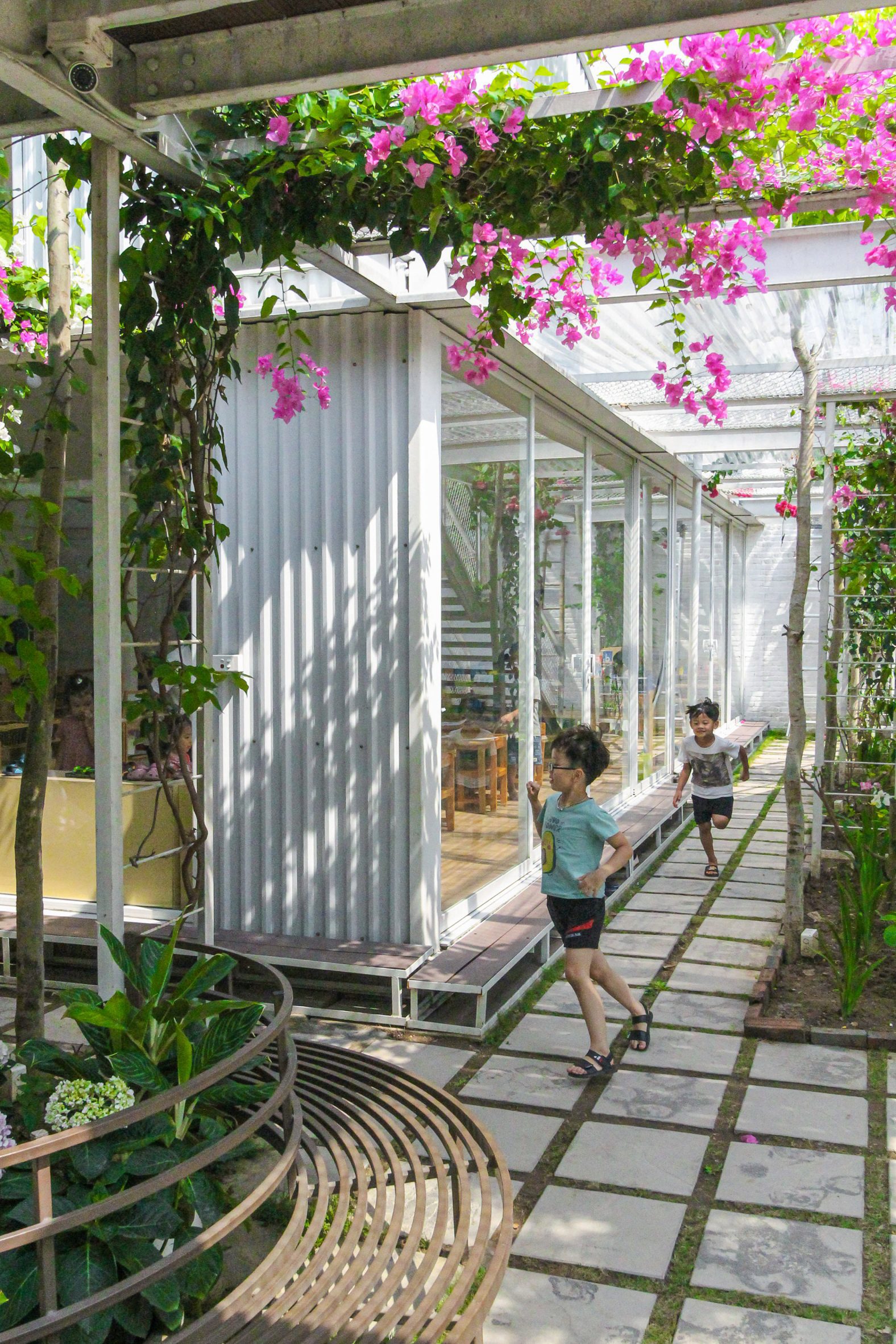
Two large classrooms are housed in a pair of corrugated steel blocks with butterfly roofs, surrounded by mesh panels that enclose an open paved garden on the ground floor and elevated planted walkways above.
Forming a canopy over the ground-floor garden space are alternating panels of mesh, metal and transparent plastic in the grid of the steel frame, creating patches of light and shade with some spaces left open for trees and plants to grow through.
Three metal staircases lead up to the wooden walkway above, with a T-shaped form that crosses between and in front of the two classroom blocks below and balustrades finished in further metal mesh.
“In this garden, children can learn how to plant and care for fruit vines, seasonal vegetables and their favourite flowers,” said HGAA.
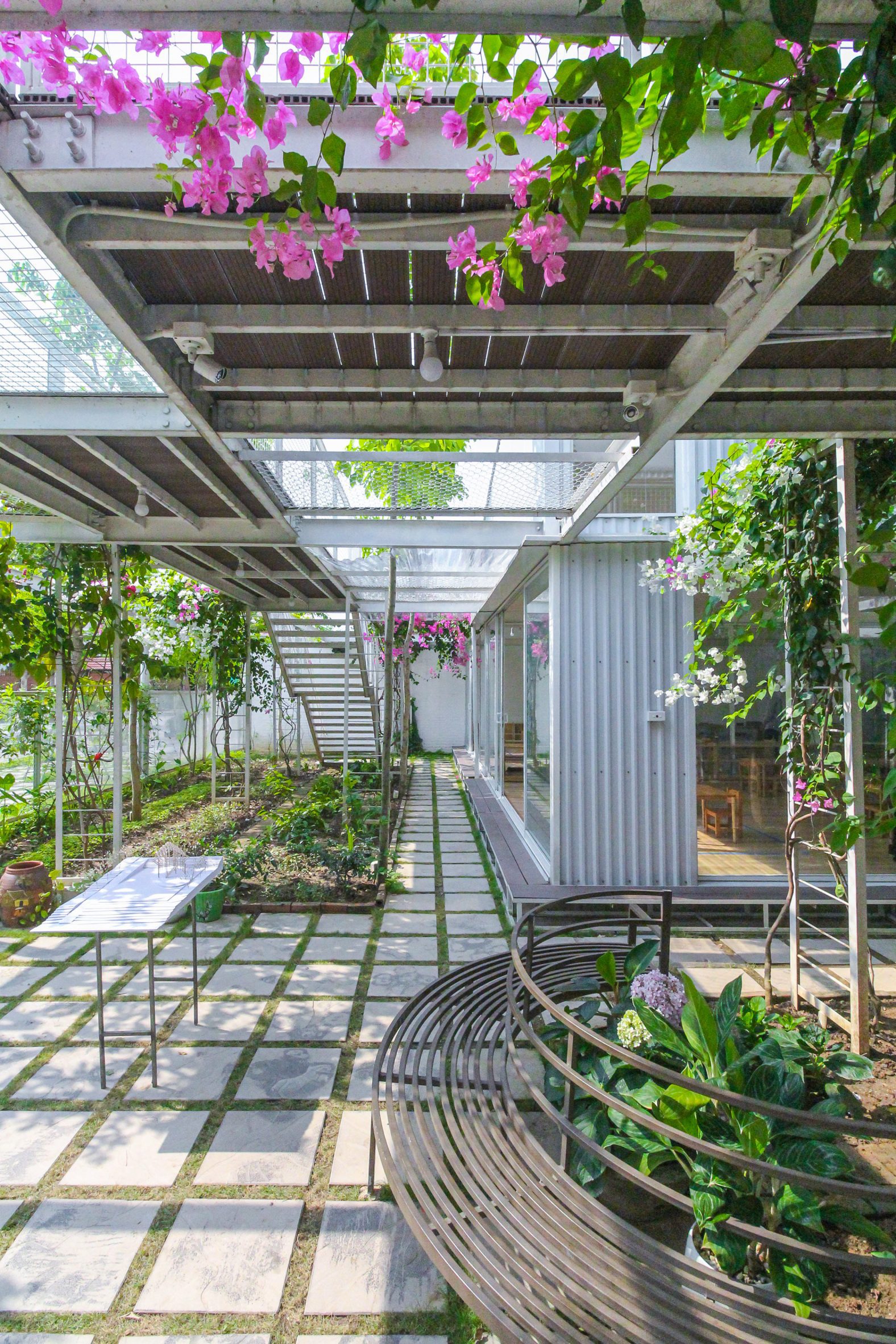
Inside the classrooms, windows and sliding glass doors continue the close relationship to the nature outside, with upper-level openings creating views in from the elevated walkways and overheating prevented by shade from the trees.
The steel frame is left exposed internally and simple panels cover the interior walls, allowing the teaching areas to be as flexible as possible.
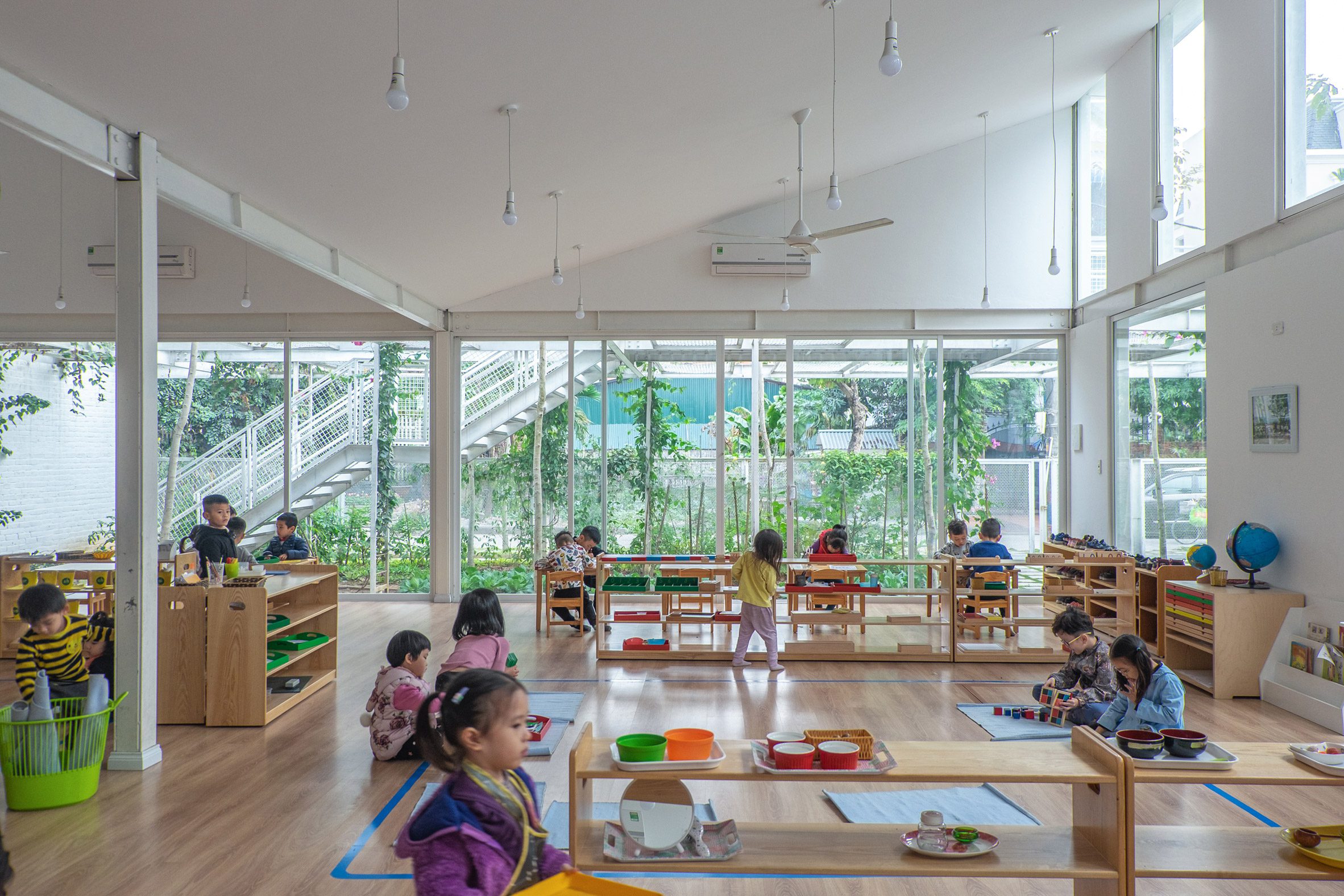
Other plant-filled educational projects in Vietnam include the VAC Library by Farming Architects, which aims to demonstrate the benefit of self-sustaining ecosystems through its incorporation of vegetation and animals.
Buildings also shortlisted in the civic building category of the 2021 Dezeen Awards include Tautem and Bmc2 Architectes’ Antoine de Ruffi school in Marseille and ReVærk’s all timber school building in Denmark.
Photography is by Duc Nguyen.
The post Plant-covered mesh panels surround preschool in Vietnam by HGAA appeared first on Dezeen.
