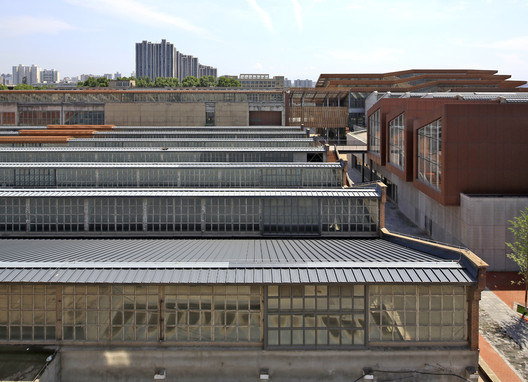
Aerial. Image © Frederic Henriques
- Architects: China Architecture Design Group Land-based Rationalism D.R.C
- Location: 251 Tai Hua Nan Lu, Xincheng Qu, Xian Shi, Shaanxi Sheng, China
- Architect In Charge: Kai Cui, Keyao Wang
- Design Team: Rubing Zhang, Aurelien Chen, Jun Feng, Yang Liu, Fan Gao, Yang Cao
- Construction Drawing Design Of Architectural & Equipment Specialty: China Northwest Architecture Design and Research Institute Co. Ltd
- Area: 84790.0 m2
- Project Year: 2014
- Photographs: Frederic Henriques, Guangyuan Zhang

© Guangyuan Zhang
Text description provided by the architects. The Dahua Cotton Mill, founded in 1930s’, records the development track of Xi’an in the 20th century. The renovation project sets to transform the plant and production auxiliary room of the Cotton Mill.

© Guangyuan Zhang
To redesign such a high-density factory into an attractive public place for arts activities and creative offices, the design scheme distinguished the individual buildings with different ages and treated them with different design methods.

© Guangyuan Zhang

Site plan

© Guangyuan Zhang
For the elder ones, those smaller and separated brick-timber buildings, the “careful addition” strategy is used to add some small-scale structure to connect functional spaces and make the courts into café, restaurant and other service facilities.

© Guangyuan Zhang
Those huge structures built in recent years are revaluated with their remarkable sawtoothed skylight. By the “positive subtraction” strategy, the original auxiliary rooms are displaced by streets and plazas, which form a new pedestrian system that invites citizen to enter the culture park for culture activities.

© Guangyuan Zhang
