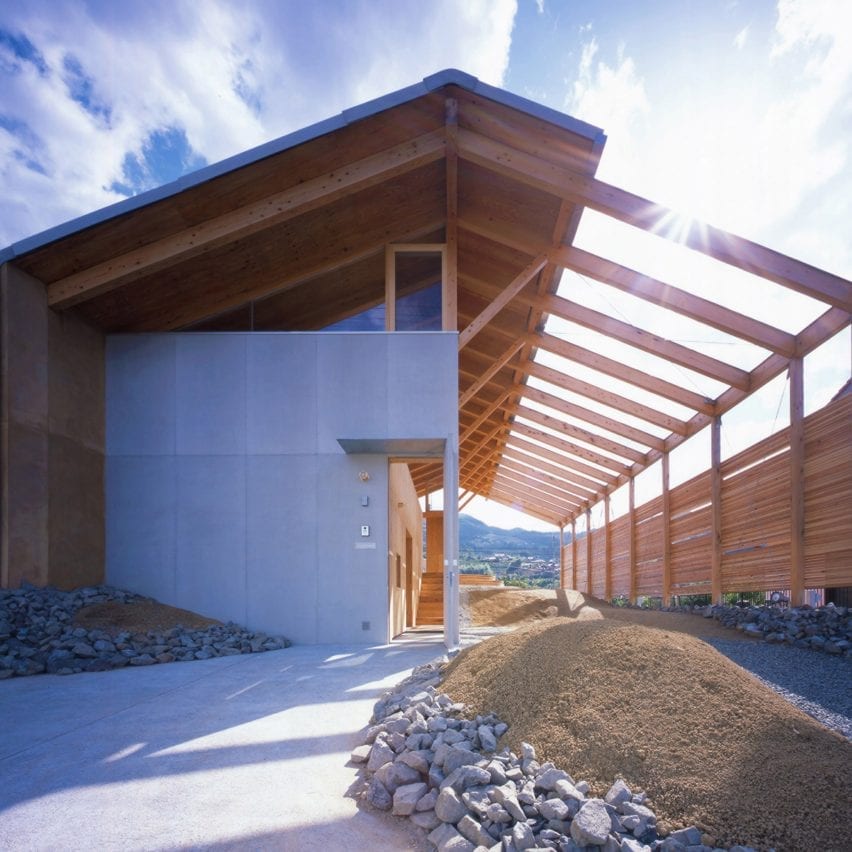
A simple gabled barn structure frames half interior, half exterior spaces in this rural Japanese home by Ryuichi Ashizawa Architects.
The Half Barn in Hashimoto is a single-family residence located among mountain ranges, barns, houses and persimmon fields in the Wakayama prefecture.
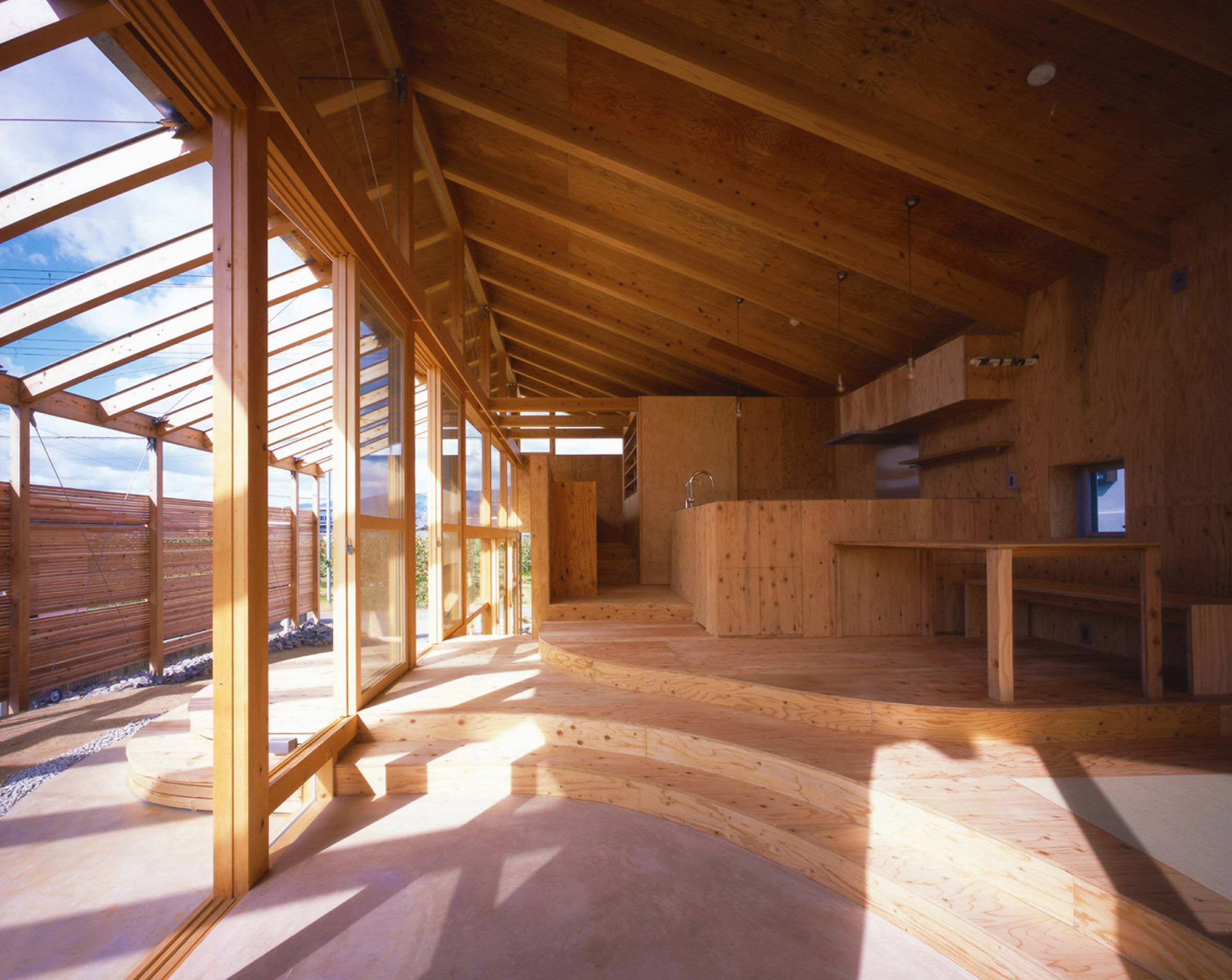
Ryuichi Ashizawa Architects used a simple form with a gabled roof and straightforward timber-frame construction, but made an impact by dividing the structure in two along the roof ridge and only using one half for the home interior.
The other half of the symmetrical timber frame is left exposed, marking out an outdoor space partly shielded by an awning overhead and shutters along one side.
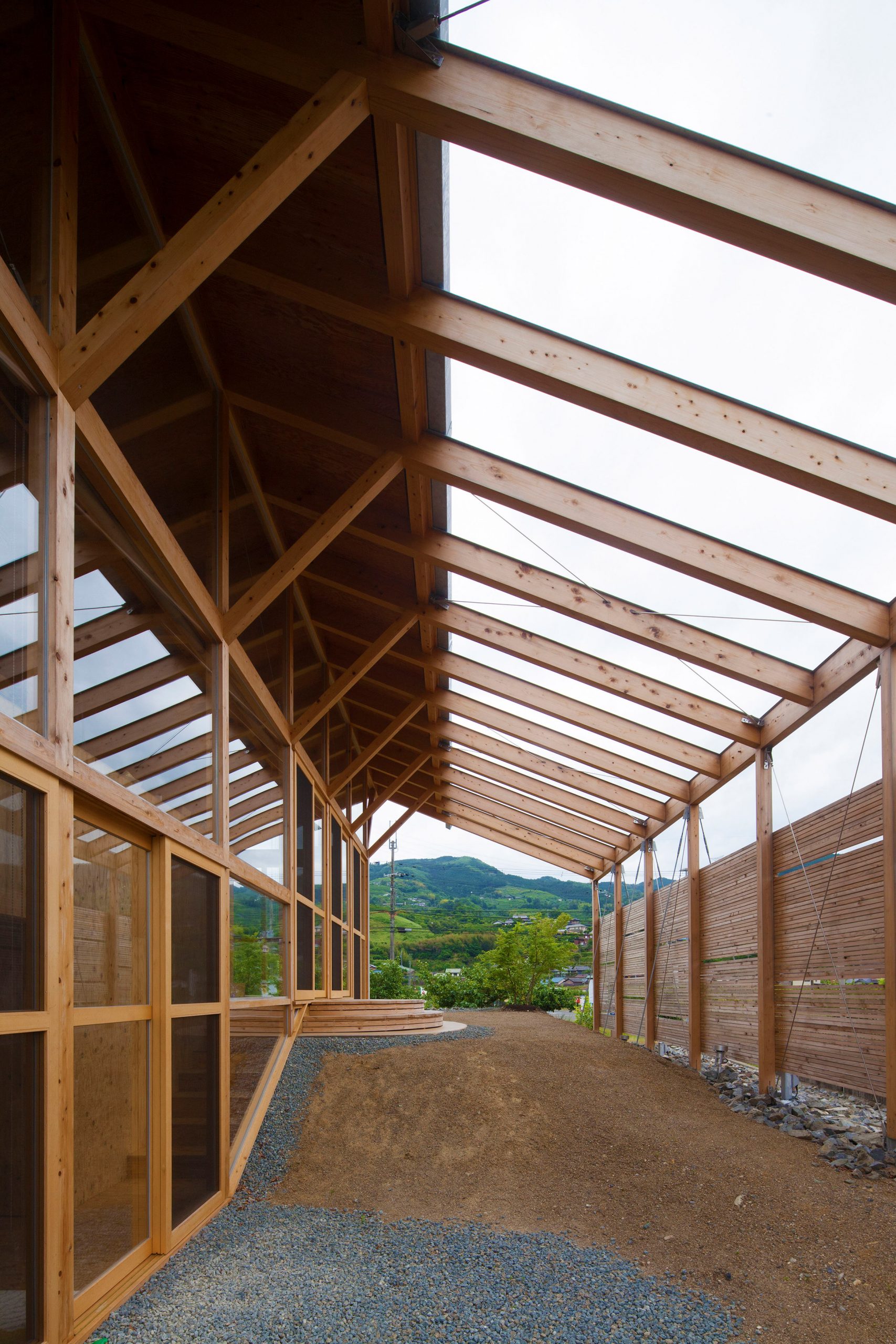
This space is filled with gently undulating earth and stones, and will later be planted with small trees.
“As a space where humans and nature confront each other, it was decided that half of the barn would be inside and half would be outside,” said Ryuichi Ashizawa Architects.
“That architecture and the surrounding environment should be able to respond positively to one another was another intention of this design.”
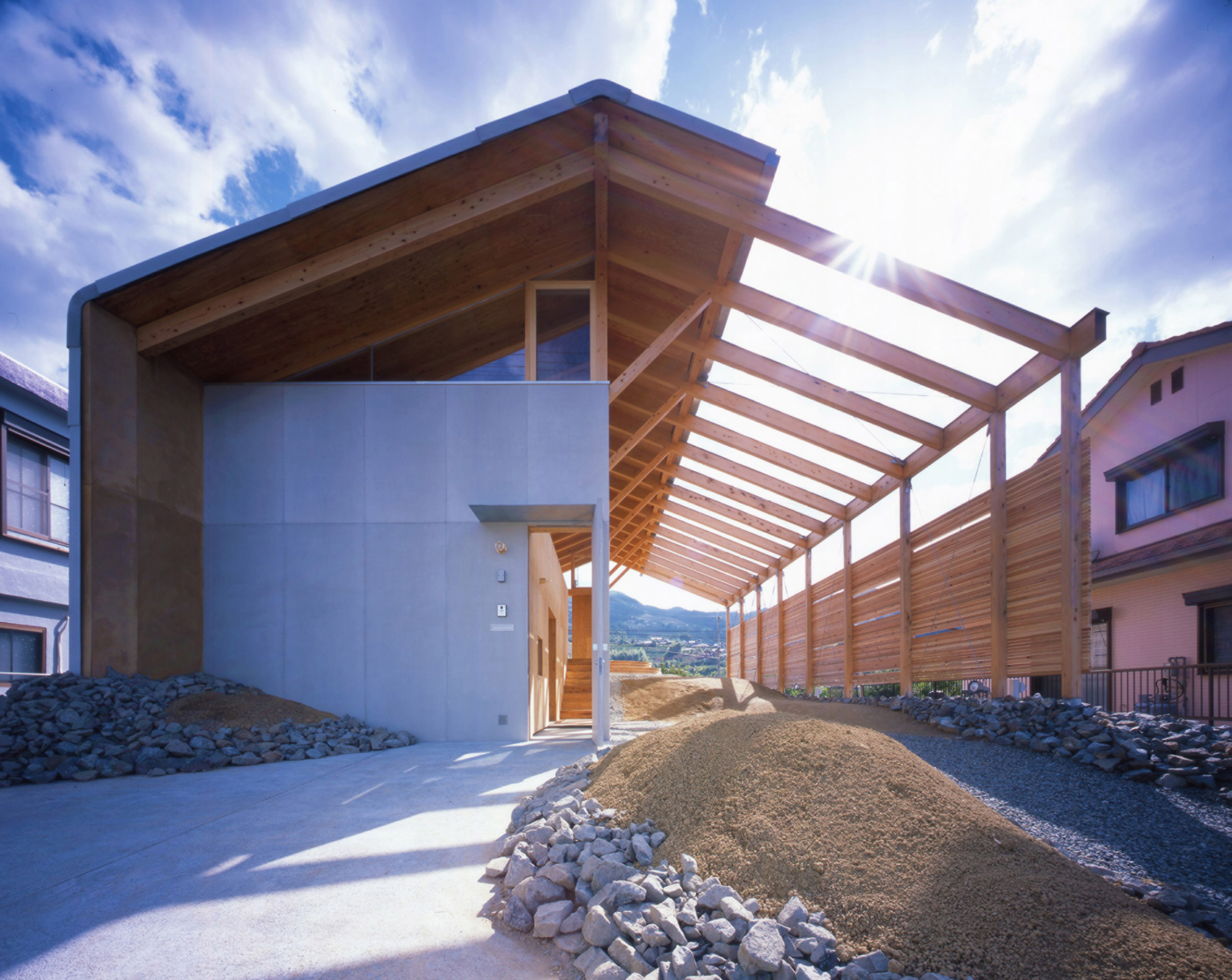
The Half Barn in Hashimoto is also connected to nature through its topographic design. The architects modified the initially flat site to give it an uneven, raised terrain, with an area of low ground running through the outdoor space.
This not only mimics the surrounding landscape of the Kinokawa River and the nearby mountain ranges, but also serves to protect the house from flooding by elevating most of the rooms.
All of the most-used features of the home — the bedroom, pantry, kitchen, living and dining area, and a tatami space — are situated on the raised terrain above the predicted level of inundation.
Below it, on the ground floor, are only bathrooms and storage spaces.
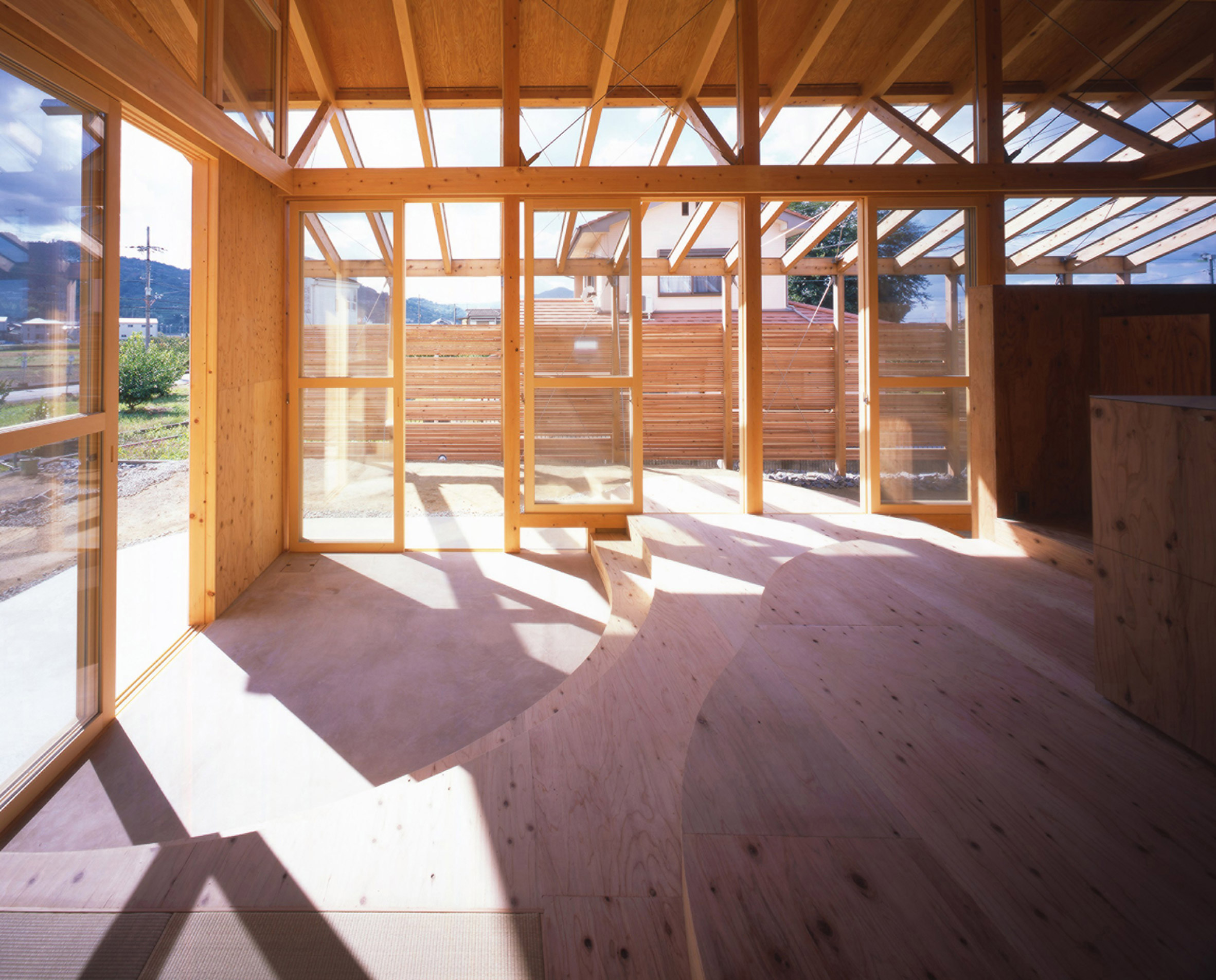
With a total floor area of 96 square metres, the Half Barn in Hashimoto is built from simple industrial materials.
The exterior walls are corrugated cement board and wood-wool cement board and the roof is corrugated slate sheet, while cedar wood is used throughout in either lumber or plywood form.
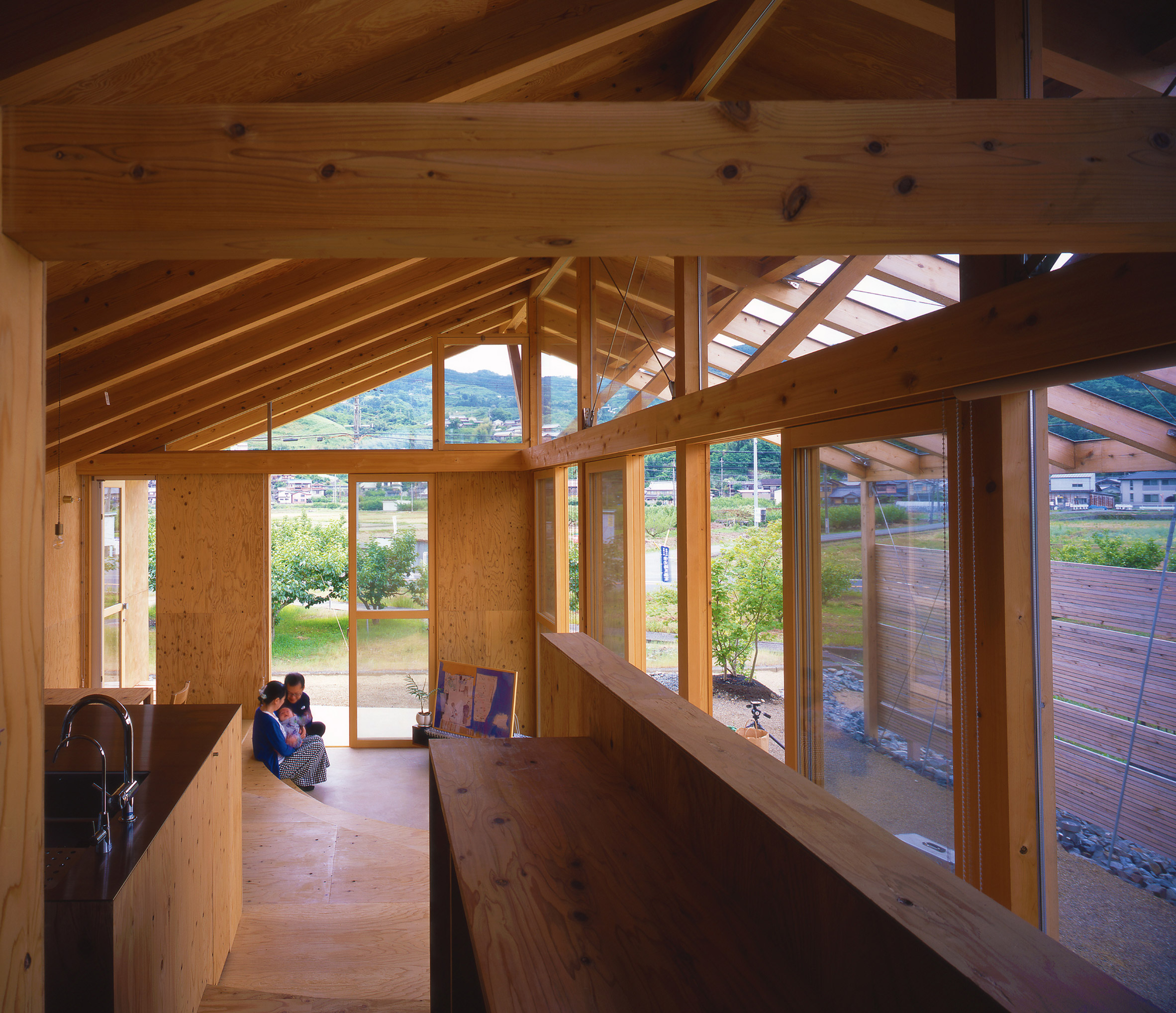
Inside the home, wood surfaces were left largely exposed as another way of complementing the surrounding nature.
A curved doma soil floor at the entrance bridges the indoor and outdoor space and leads on to an interior marked out by similarly sinuous timber steps.
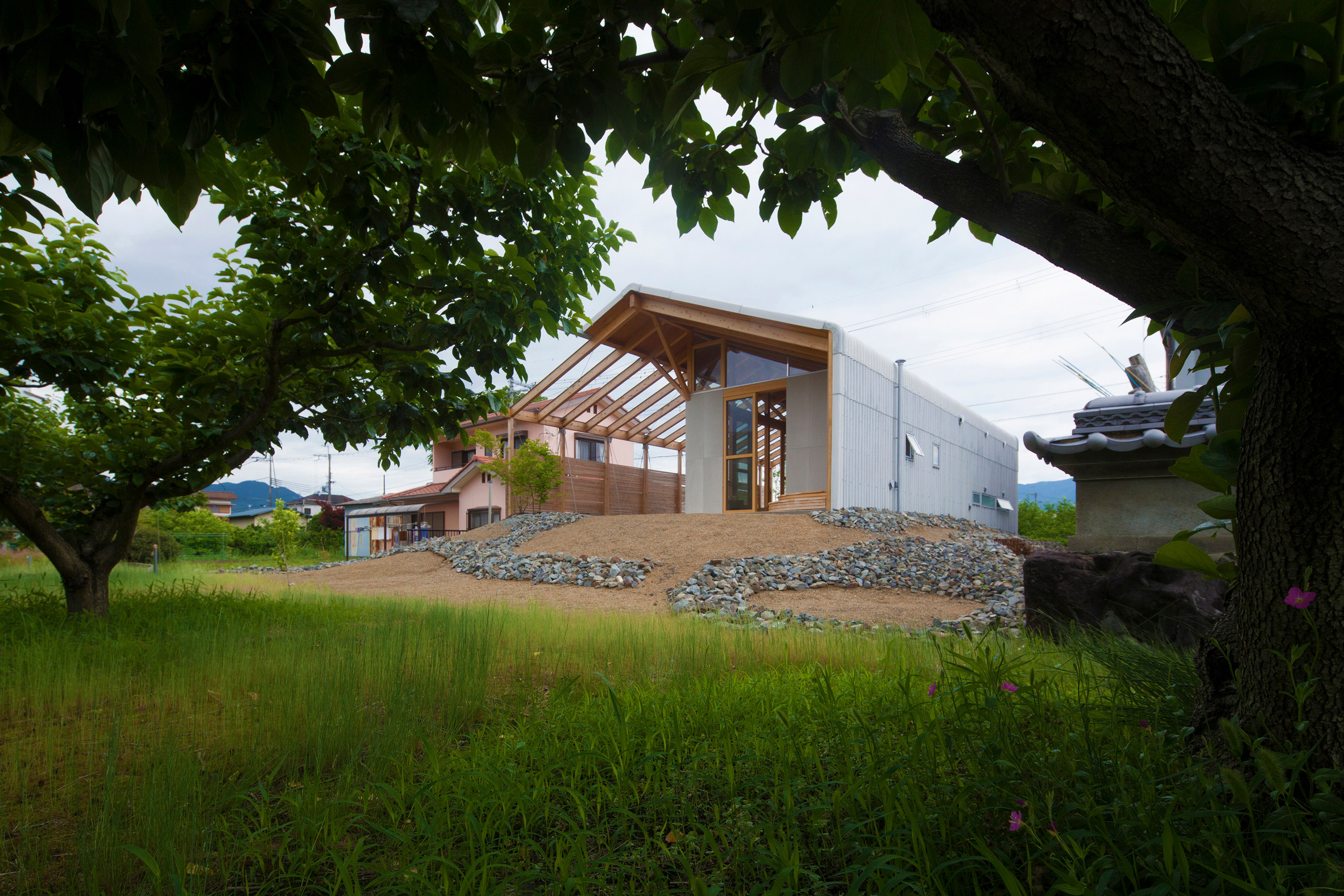
“In Japanese traditions, entrance space is always kept differentiated from the rest of interior space,” said the architects.
“In order to express that, there is always a variation in floor materials. In this residence, doma has been used for the same.”
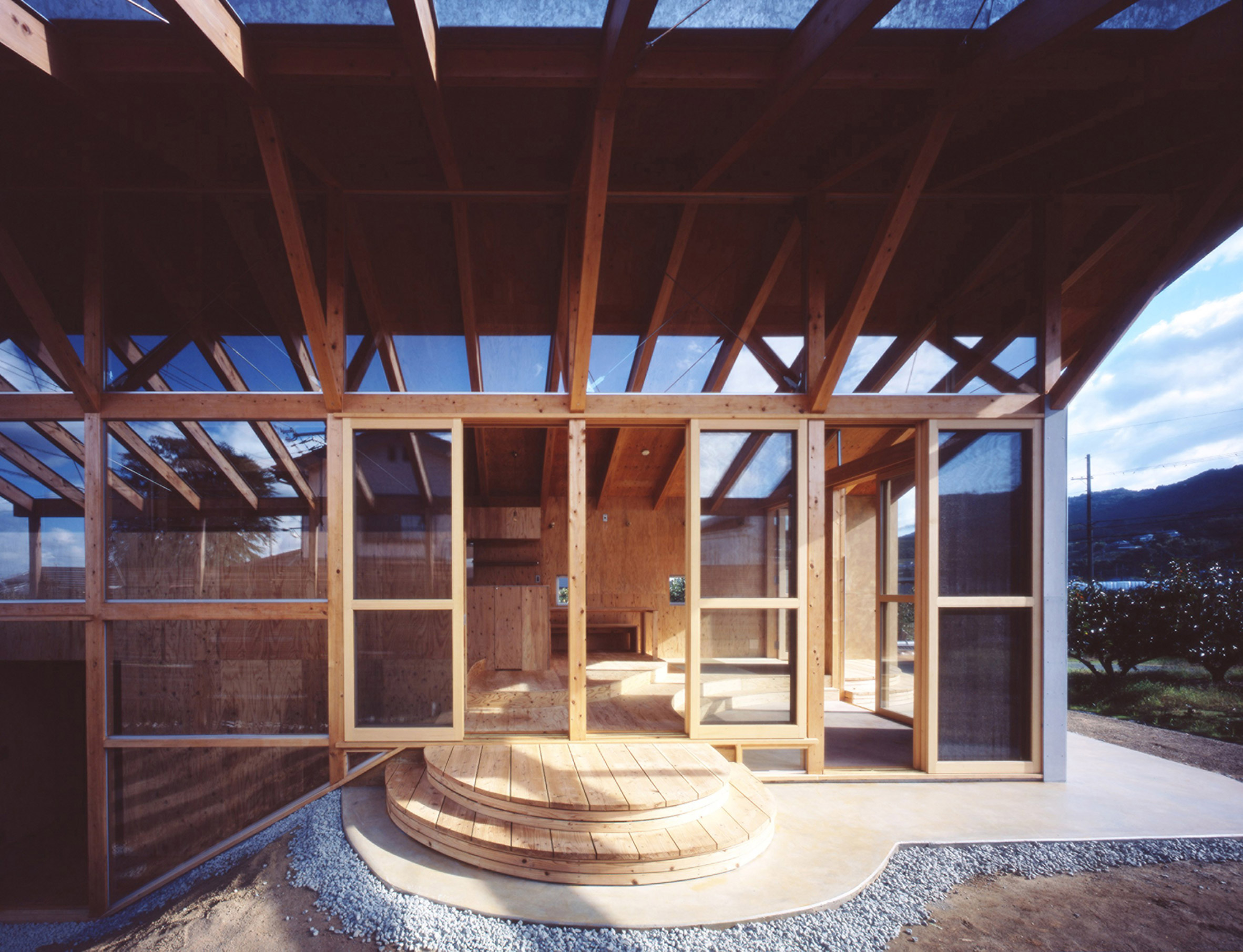
The client approached Ryuichi Ashizawa Architects after reading about their passive residential project Ma of Wind.
The Half Barn in Hashimoto is similarly positioned to make the most of wind flow in the east-west direction, increasing ventilation into its internal and semi-external spaces.
Another project by the Japanese architecture studio is a more unconventional house in the city of Sakai with an egg-shaped “tomb” attached.
Photography is by Kaori Ichikawa.
The post Ryuichi Ashizawa Architects marries indoors and outdoors with Half Barn in Hashimoto appeared first on Dezeen.
