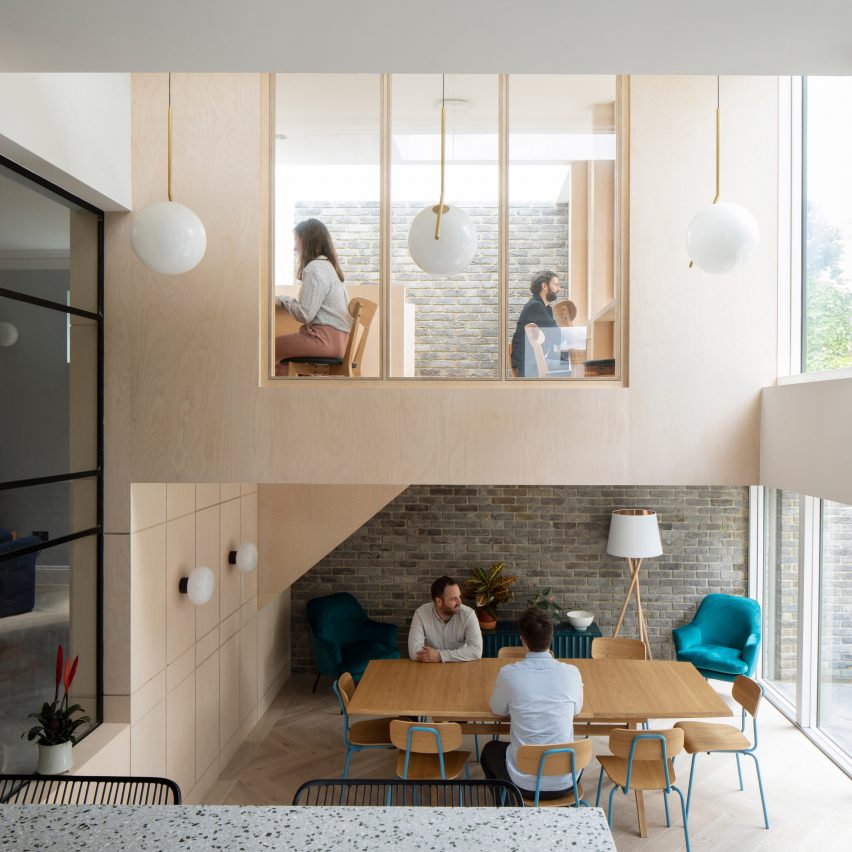
Seven post-graduate music students share living spaces, study areas and a sound-proofed rehearsal room in this north London house, which has been converted by architecture studio Selencky Parsons.
The Bravura House and Rehearsal Room project involved refurbishing and extending an early-20th-century house and installing a new purpose-built music room in the garden.
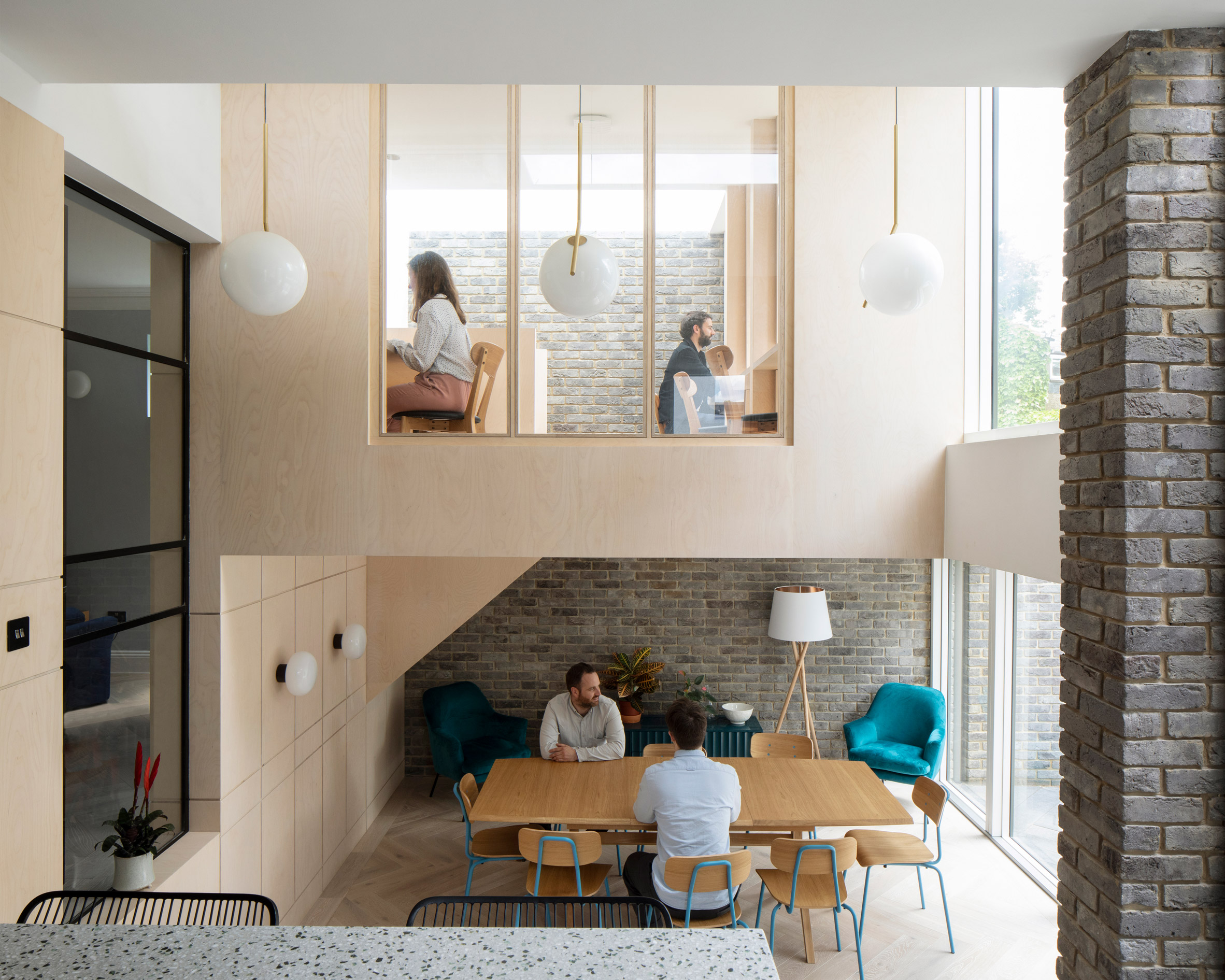
Selencky Parsons, led by architects Sam Selencky and David Parsons, saw the project as an opportunity to bring new thinking to the shared house typology.
Designed specifically to suit a group of cohabiting students, it combines large en-suite bedrooms with a range of communal spaces, so that residents can live and work alongside each other, but also find solitude when they need it.
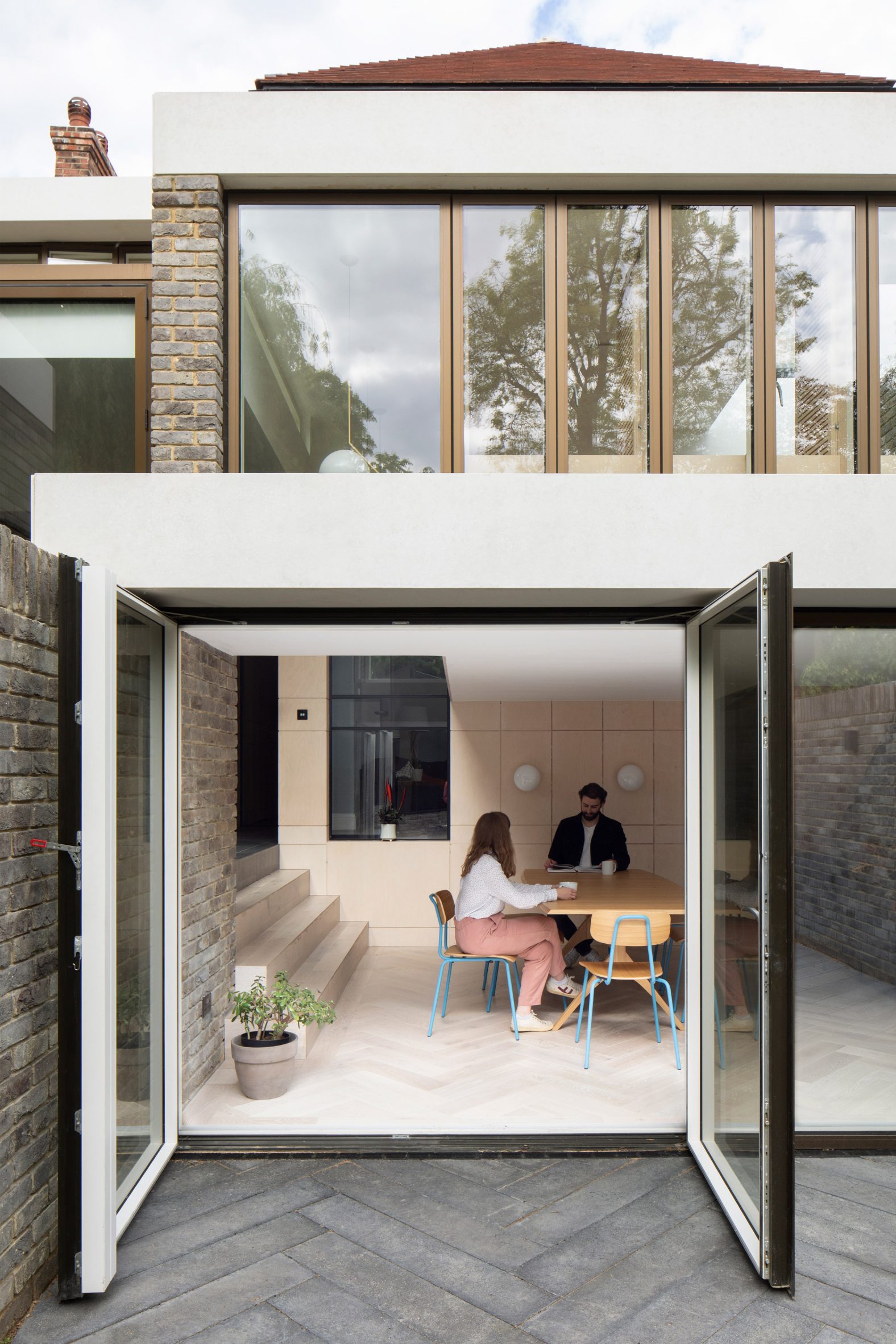
“It was key to bring a sense of community to the house whilst also respecting the needs of an individual’s space,” said Sam Selencky.
“This led to a plan that allowed for seven generously sized student rooms with integrated private bathrooms, combined with a good-sized shared living area where each function has its own identity but feels connected,” he told Dezeen.
“We also had a strong desire to try and integrate a workspace into the designs, so that the students had the option of working in their rooms or using the shared workspace when they feel like having some company,” he added.
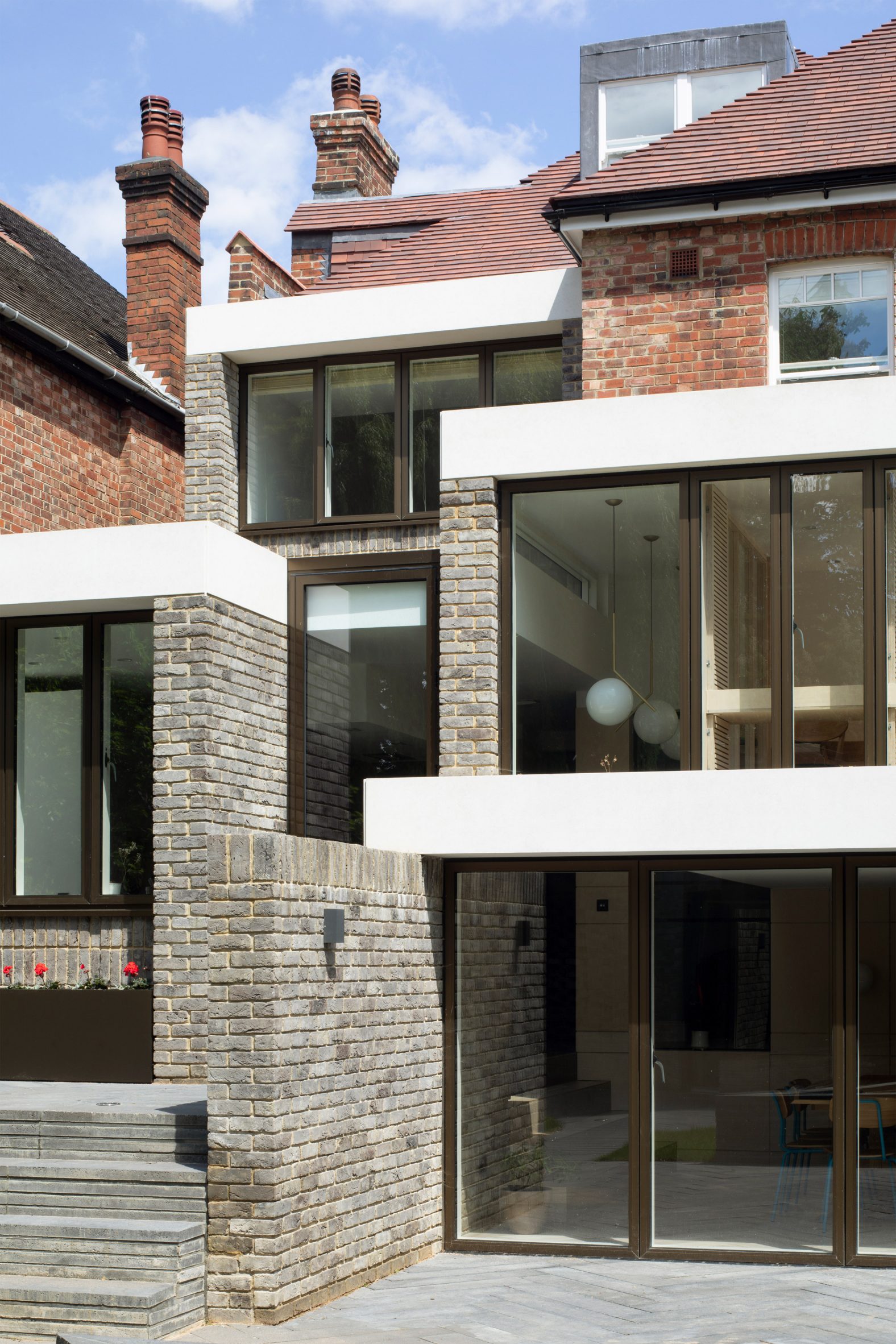
The client for the project was the Amar-Franses Foster-Jenkins Trust, which provides scholarships and bursaries to post-graduate students in the arts and sciences.
The trust had recently taken a decision to change the way it houses its award students, by offering them high-quality accommodation at a subsidised rent. Bravura House was the first property developed for this approach.
“The brief was to create a home that went beyond the often sterile and cramped conditions of some typical student accommodation,” said Selencky.
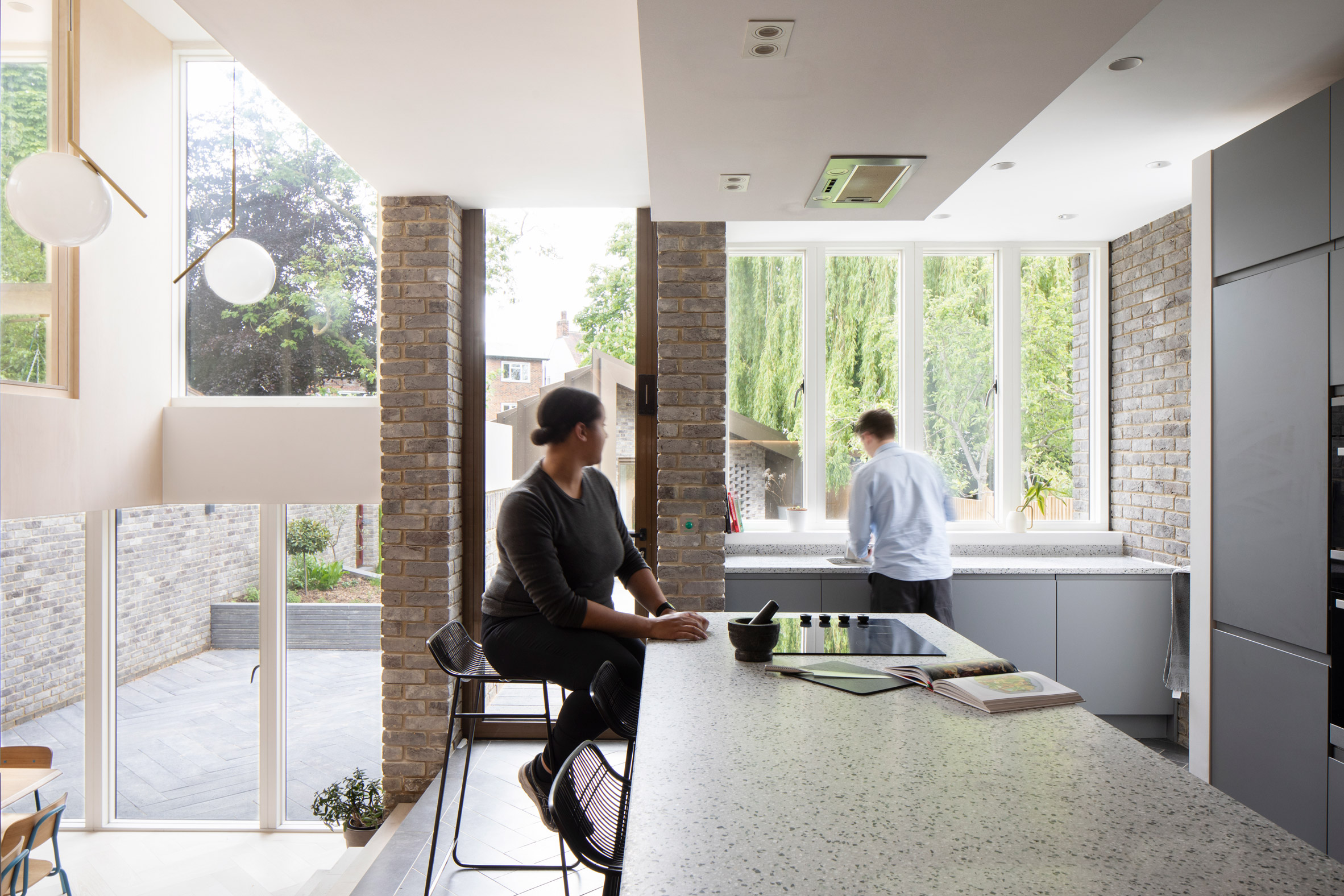
The new layout creates a series of communal spaces across the split-level ground floor, including a lounge room, a kitchen/diner and a sunken dining room that can also be used as a meeting space.
There’s also a mezzanine study room, which overlooks the living space thanks to a large internal window.
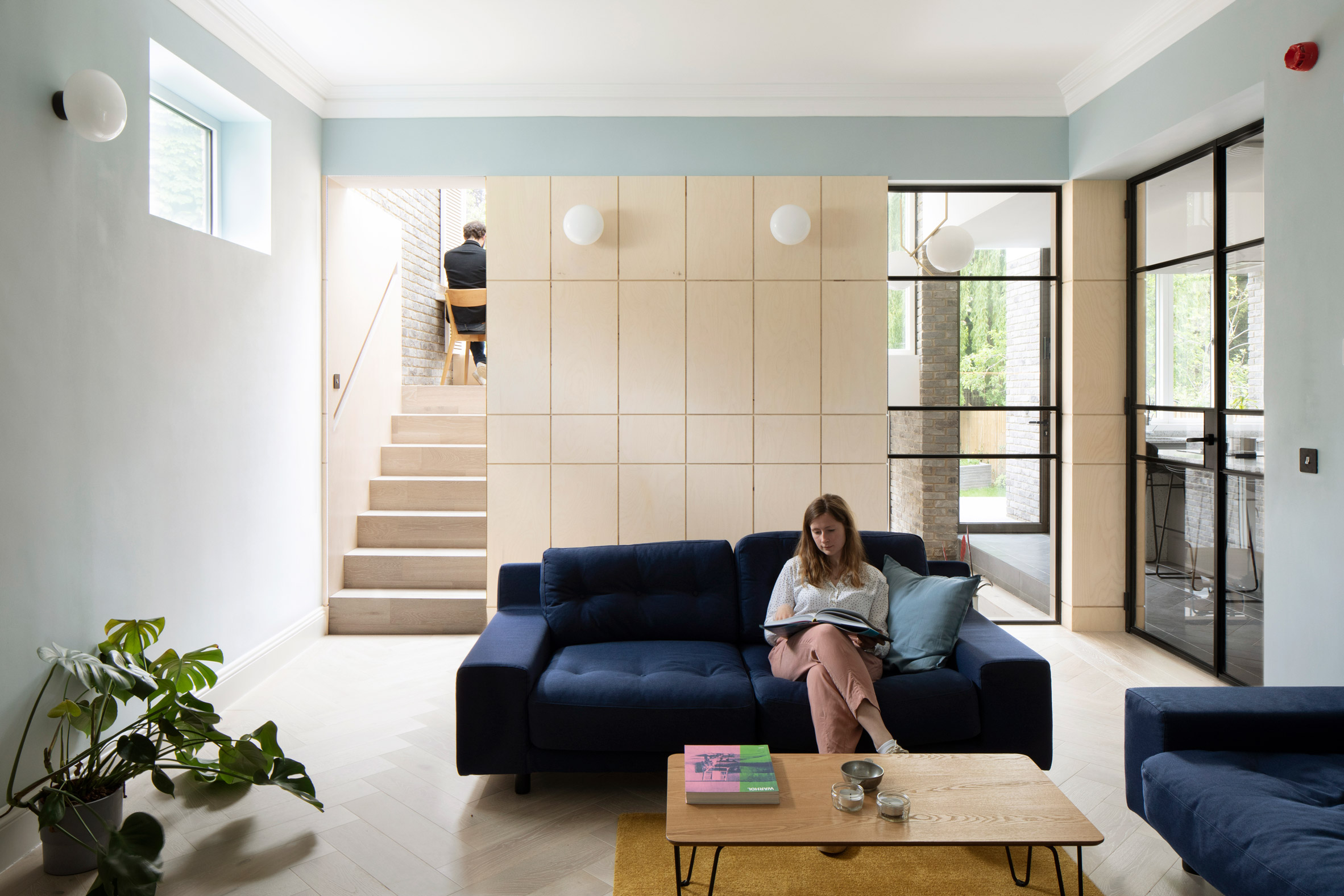
“We carved a new route through the middle of the house from the front entrance hall to the back garden which became the key circulation route around which the shared spaces are organised,” explained Selencky.
One of the bedrooms is located on the ground floor, to allow disabled access. Four are located on the first floor, while the final two are located in the converted loft.
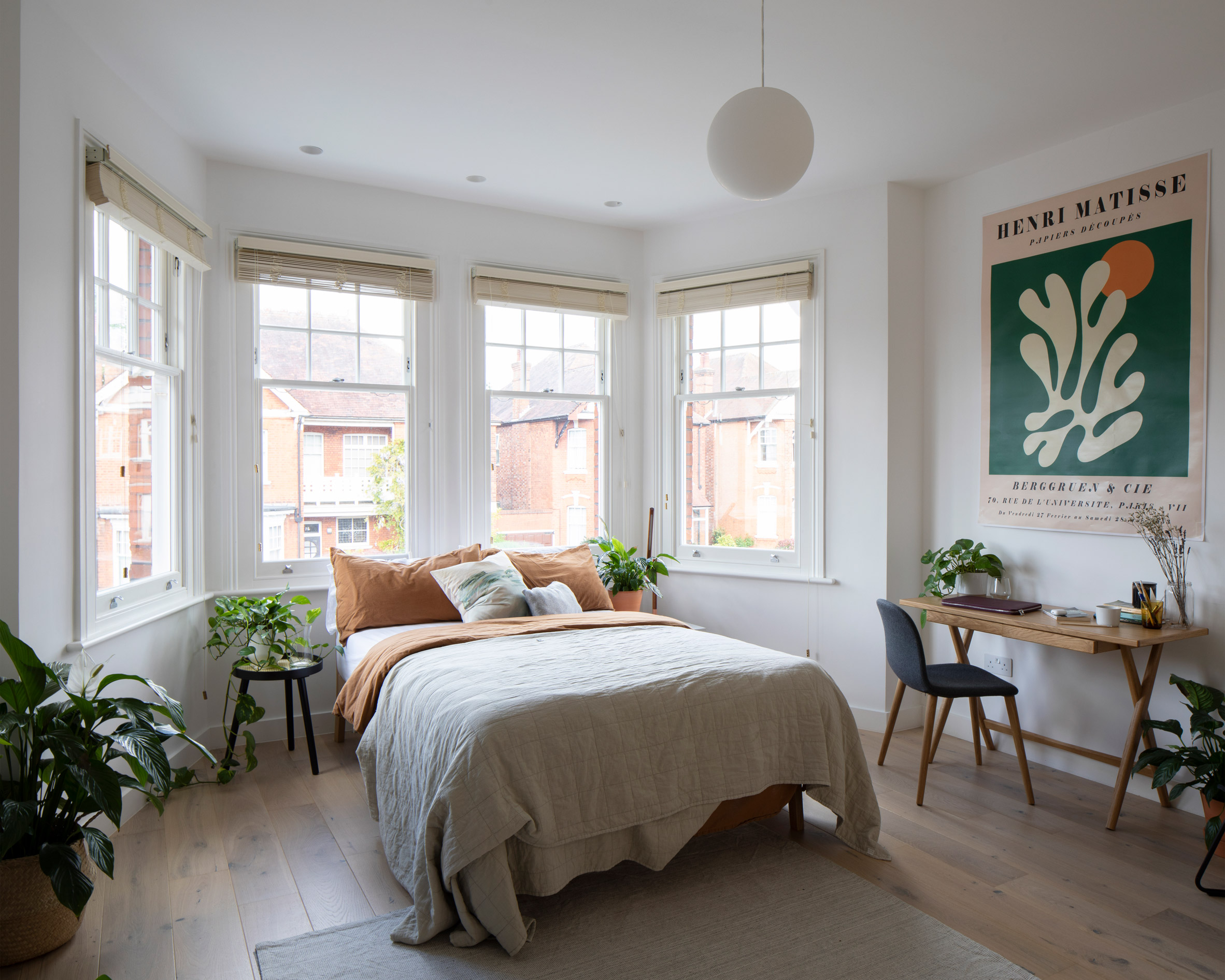
The architects chose materials to respect the building’s Arts and Crafts style, as well as the character of the surrounding conservation zone.
Walls made from grey handmade bricks feature both internally and externally, with other details include bronze-anodised aluminium windows and birch plywood timber panelling.
The rehearsal room takes on a more distinct identity, with its bronze wrap and diagonal folded roof. Designed to feel “jewel-like”, its shape was actually designed to optimise acoustics, creating an effective space for practising music.
The structure of this building comprises glulam timber frames, which create a series of ribs wrapping the interior.
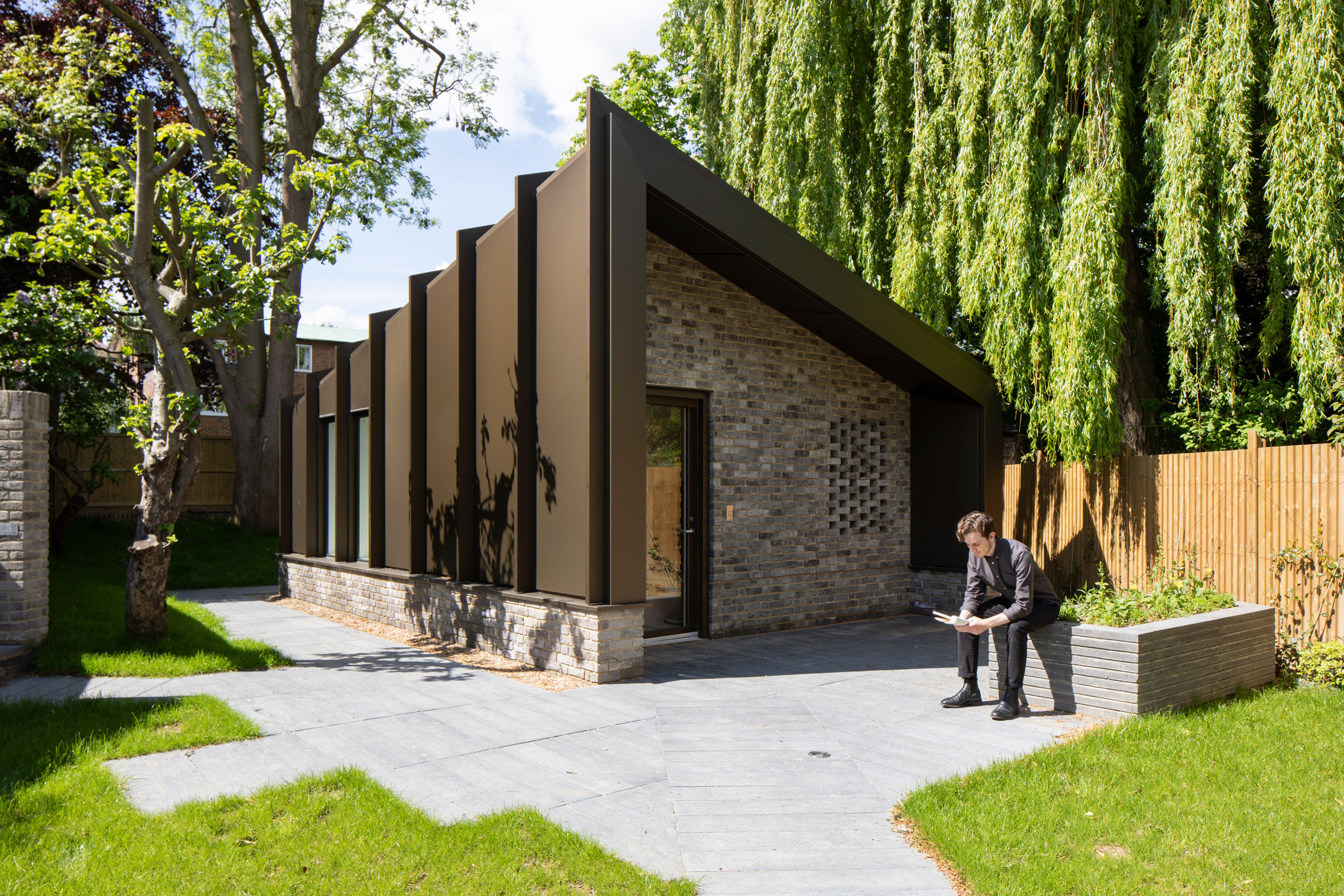
Selencky hopes the project can become a model for post-graduate co-living. He also suggests that, post Covid-19, it shows how work spaces can be effectively integrated into a living environment.
“When we have visited the project in recent months, since the students have been living there, it has been great to see the spaces being occupied in the way we hoped,” he said.
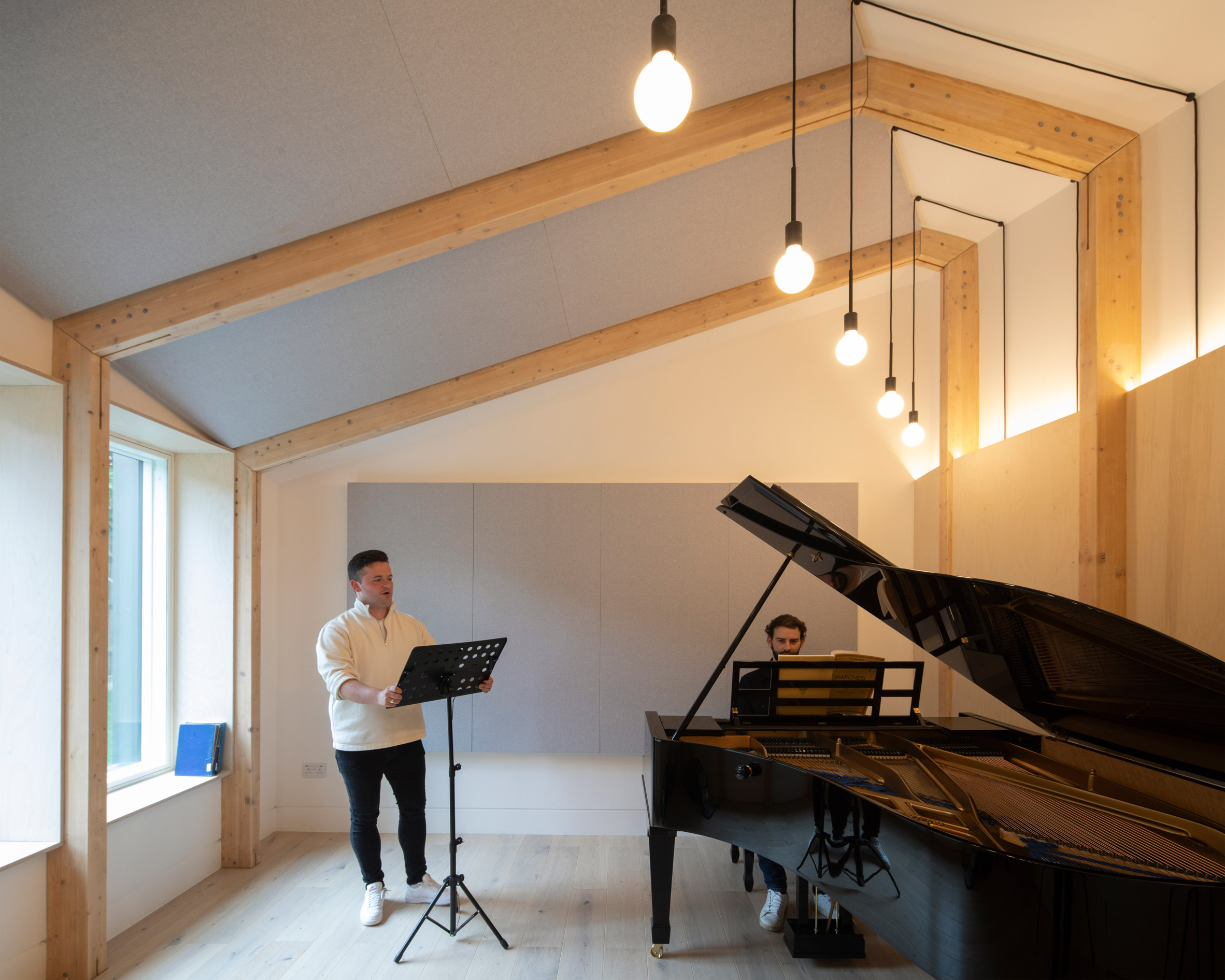
“It would not be unusual for one or two to be in the shared workspace with a laptop and headphones on,” he added, “while others were in the kitchen cooking together, all aware of one another but not tripping over each other.”
Previous projects by Selencky Parsons include a stepped extension to a 1960s terraced house and a skinny house in New Cross, London.
Photography is by Richard Chivers.
The post Selencky Parsons reconfigures London house to create affordable co-living for music students appeared first on Dezeen.
