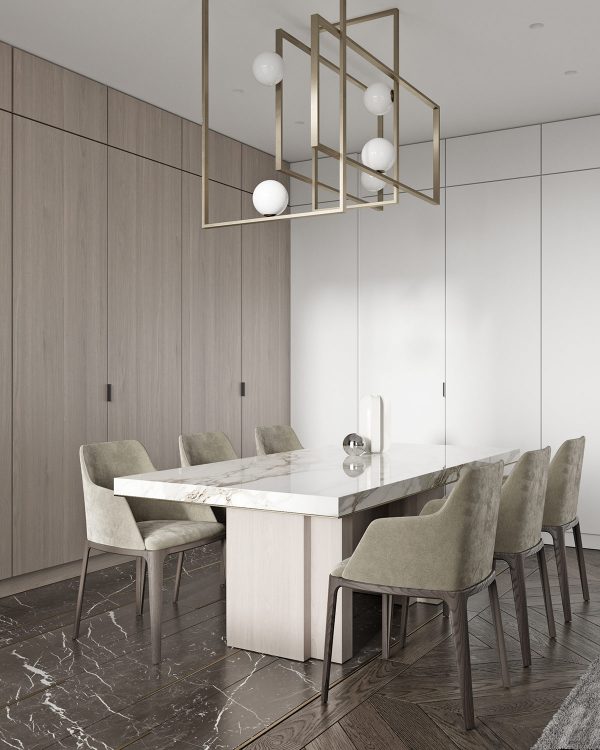Chic, contemporary furniture pieces shape the crisp layouts of these two fashionable home designs, whilst a pale grey and fresh white palette soothes the senses and quiets the soul. Visualised by TOL’KO interiors, these stylish open plan living rooms, restful bedrooms and relaxing bathroom designs offer a plethora of inspiration for creating serene, modern surroundings. We’ll also discover two inspirational kid’s bedroom designs, which are each coloured with a breath of baby pink to uplift the soft grey base palette. The kid’s bedrooms also feature a host of ideas for the popular arch motif, from recessed workspaces and bookshelves to cosy play bunks and arch embellished wardrobes.
This 230 square metre apartment in Moscow, Russia, features an airy light grey living space with high white ceilings. Decorative crown moulding trims the edges of the room, instilling a look of classic sophistication, whilst the sectional sofa and accompanying furnishings are strictly modern in simplified silhouettes.
A set of interlocking coffee tables stand atop the large area rug in the lounge. An assortment of tonal scatter cushions and dark grey throws shade the couch.
The decor colour palette melts from bright white ceilings to pale grey walls, to dark flooring and rugs.
Relief artwork disrupts the flat grey living room paintwork with a fresh pop of white and an interesting 3D element.
A mirrored interior door and mirrored storage cabinets reflect the large living room, further increasing its sense of grand scale and bouncing natural light deeper into the layout. A narrow TV stands between the reflective surfaces, where a simple floating shelf accompanies the wall mounted TV.
A stylish modern lounge chair and floor reading lamp are paired in the corner of the lounge to create a comfortable reading nook.
Behind the sectional sofa, a formal dining area accommodates six diners in a novel staggered seating arrangement. A linear dining room chandelier forms a tiered cascade toward the table.
Grey upholstered dining chairs are teamed with a white dining room table to create tonal interest. A cluster of decorative vases make up a sculptural table centrepiece.
Inside the master bedroom, an upholstered headboard wall builds a soft grey backdrop.
Brass trims thread luxurious accents behind the upholstered bed, which are complemented by a brass wall sconce.
Brass mini pendant lights descend on a luxe brass bedside table.
A glass wall ensuite bathroom visually extends the bedroom.
Inside the luxury bathroom, high gloss stone streaks the walls and floor.
Fluted wall panels top the mass of marble. A matching marble and fluted-front vanity unit extrudes from an alcove, making a dramatic central statement beneath a brightly illuminated vanity mirror.
A backlit storage nook draws a line of illumination along the side of the bathtub. A small side table adds in a warming brass accent.
Wall-hung sanitaryware keeps the bathroom floor clean and clear.
The kid’s room decor is fashioned with en vogue arches, which carve out a TV wall and decorate the front of storage cabinets.
More archways lead into a cosy, multilevel den by the bed. See more ideas for kids’ beds here.
Cute kid’s chairs are arranged in front of the TV, whilst a kid’s workspace is set up for homework behind.
A unique vanity unit creates a fun factor inside the kid’s bathroom.
The pink bathroom also features a playful ombre effect shower screen.
Two modern wall sconces highlight the pink shimmer tiles behind the vanity, where two round mirrors are set at different heights. See more ideas for bathroom vanity lights here.
This modern 160 square metre apartment in St.Petersburgh, Russia, is given a dash of classic style through formal panel moulding in the living room. A large area rug creates a cosy feeling underfoot.
The area rug helps define the lounge from the closely adjacent dining area.
Track lighting draws across the living room ceiling and cuts down between the lounge and dining areas, further differentiating the two adjoining zones.
The floor treatment switches from wood chevron in the lounge to black marble in the dining area. A modern brass dining room chandelier makes a large, eye-catching statement.
A wall of concealed storage smoothes out the back wall of the living room.
An artistic black and white design dances across hallway storage units. Black hardware becomes lost within the abstract treatment.
The bedroom is a restful space that’s filled with warm mood lighting from lamps, pendant lights and a backlit glass wardrobe.
A bedside table lamp provides dimmable light to one side of the bed.
A pair of bedroom pendant lights make an elegant feature on the opposite side of the room.
The home workspace is positioned in the light of the large window.
The chic marble desk design is doubled in a full-length mirror.
Inside the bathroom, a bespoke vanity unit and shelf slot into a marble clad wet zone around the bathtub.
A brass faucet fills the marble sink from the side.
Perimeter lights rain a glow of golden light onto the bathtub.
In the modern kid’s room, a pearly pink palette creates a wash of warming colour.
The kid’s workspace slots into a magically illuminated arch. Huge modern chandeliers fill the entire ceiling space of the bedroom, creating an explosion of light.
Floating pink shelves fill the height of the desk niche. A kid’s swivel chair complements the arch with its curved backrest.
A second recessed archway houses a daybed with a custom-upholstered backrest. Glossy pink arches decorate a run of kid’s wardrobes on either side.
Recommended Reading: Grey And White Apartment Interiors With A Sunny Serenity
Related Posts:









































 More Pink And Grey Design Inspiration
More Pink And Grey Design Inspiration Stylish Homes With A Penchant For Pink & Monochrome
Stylish Homes With A Penchant For Pink & Monochrome 101 Pink Bedrooms With Images, Tips And Accessories To Help You Decorate Yours
101 Pink Bedrooms With Images, Tips And Accessories To Help You Decorate Yours Incorporating Arches Into Modern Home Decor
Incorporating Arches Into Modern Home Decor