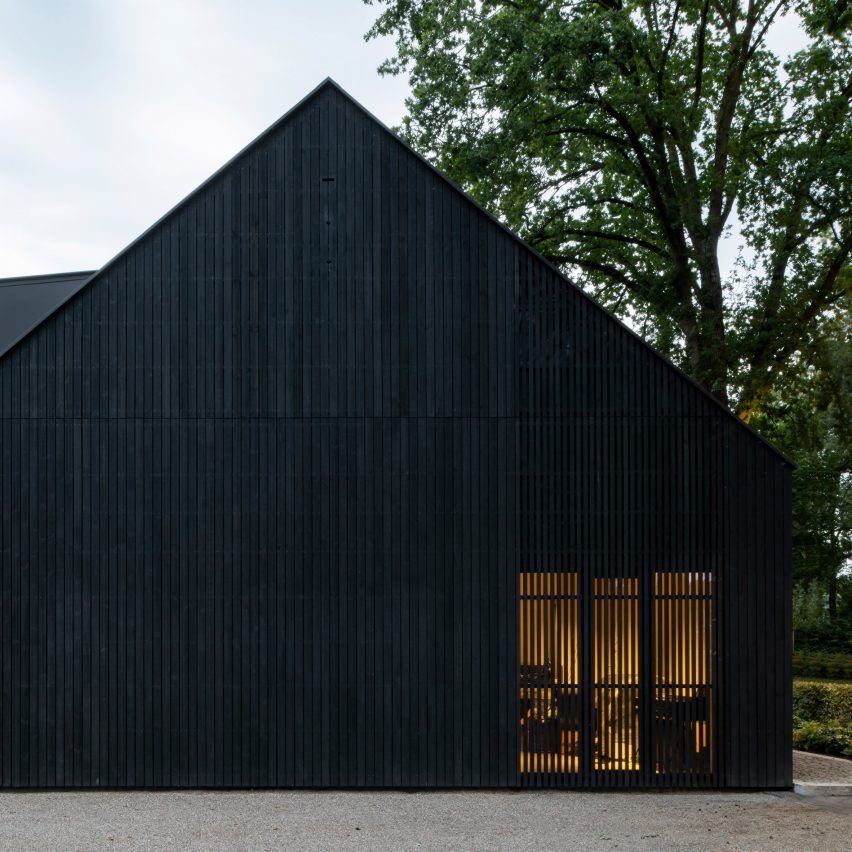
Dutch practice Studio Space Architecten has collaborated with local design firm Studio REDD to create their own shared office space in the Netherlands, with a barn-like form clad in black-stained timber.
Located in the town of Goirle the building, called Black Barn, was informed by the old farm structures found near the site, and is oriented to allow the workspaces to overlook a nearby river through large windows.
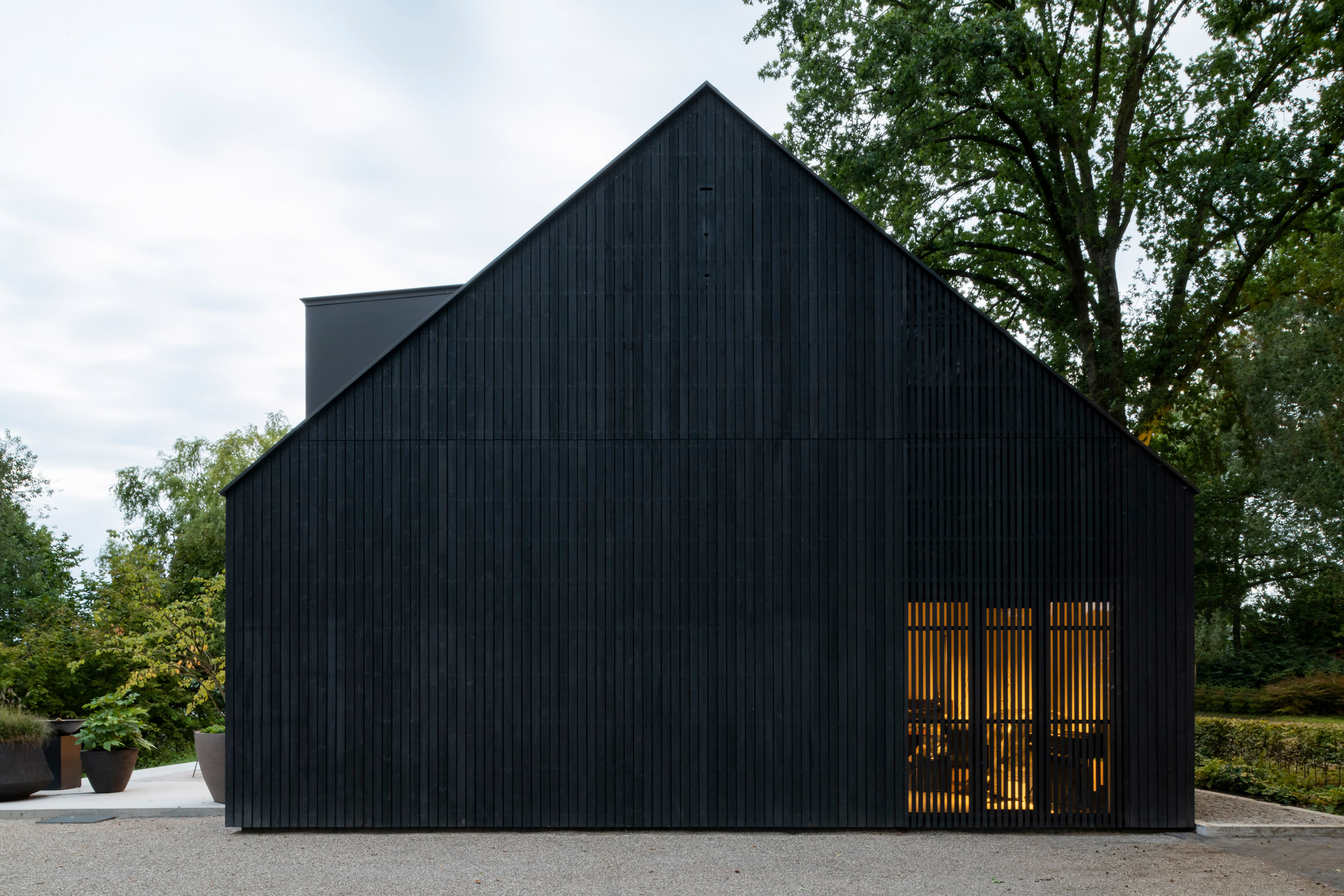
“The choice for an archetypal shape was given by the historic context of old farmhouses, and it completes the ensemble on the road of stable, farm and barn,” founder of Studio Space Architecten Vincent van Heesch told Dezeen.
“We stand for calm architecture. By putting a certain degree of abstraction in our designs, we try to break free from trends with aesthetic durability,” he continued.
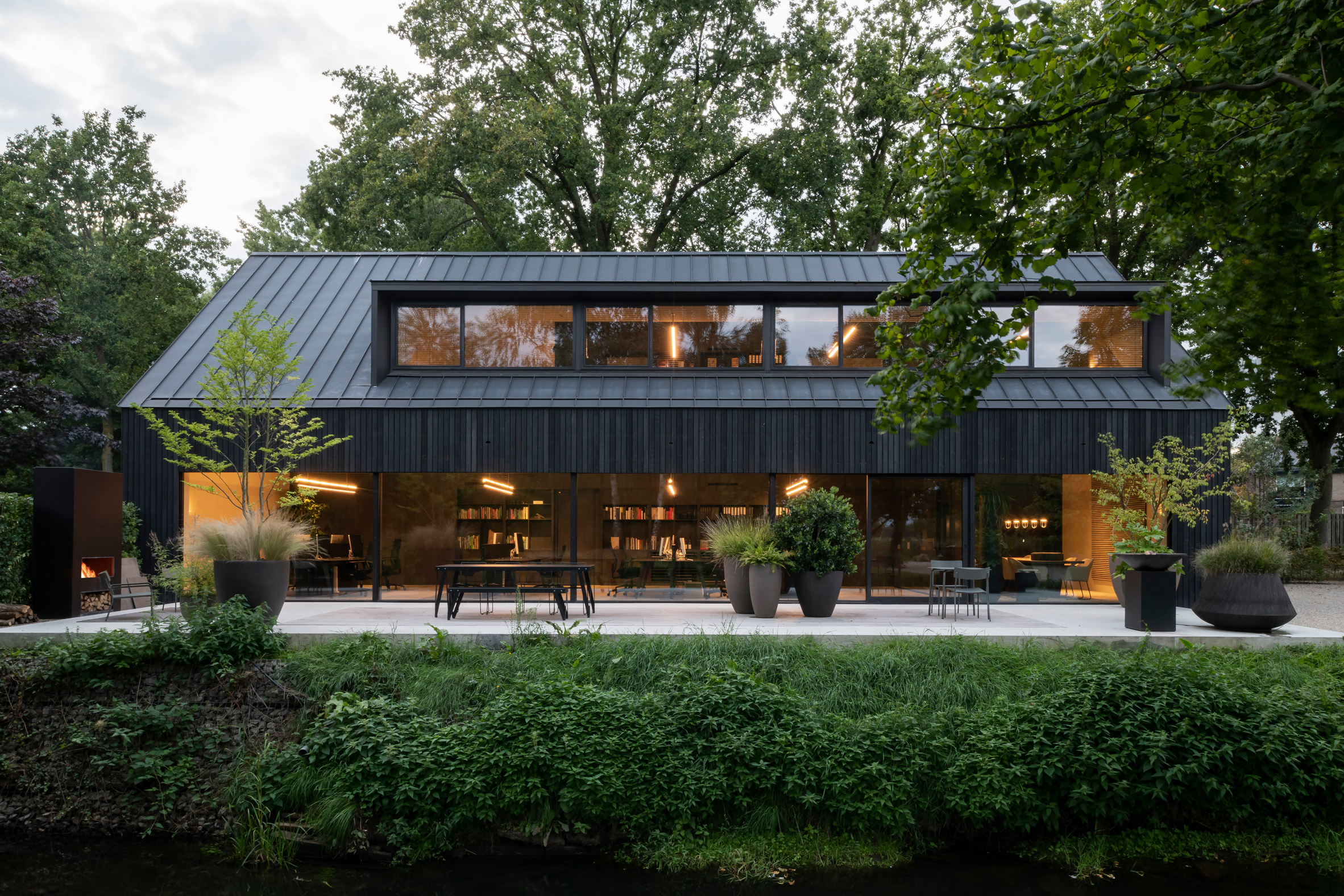
On the ground floor of Black Barn is a single, large workspace and meeting room, opening onto a paved terrace through sliding glass doors.
Designed to be harmonious with the surrounding wildlife and nature, the terrace is dotted with large planters, and in the envelope of the building are a series of nesting boxes for birds.
Above, an additional workspace area sits on the first floor with a long dormer window projecting out of the pitched roof to provide expansive views.
A kitchen space with a large wooden table for shared meals sits to the southeast, while to the northeast a more casual seating area sits underneath additional space created by the pitched roof.
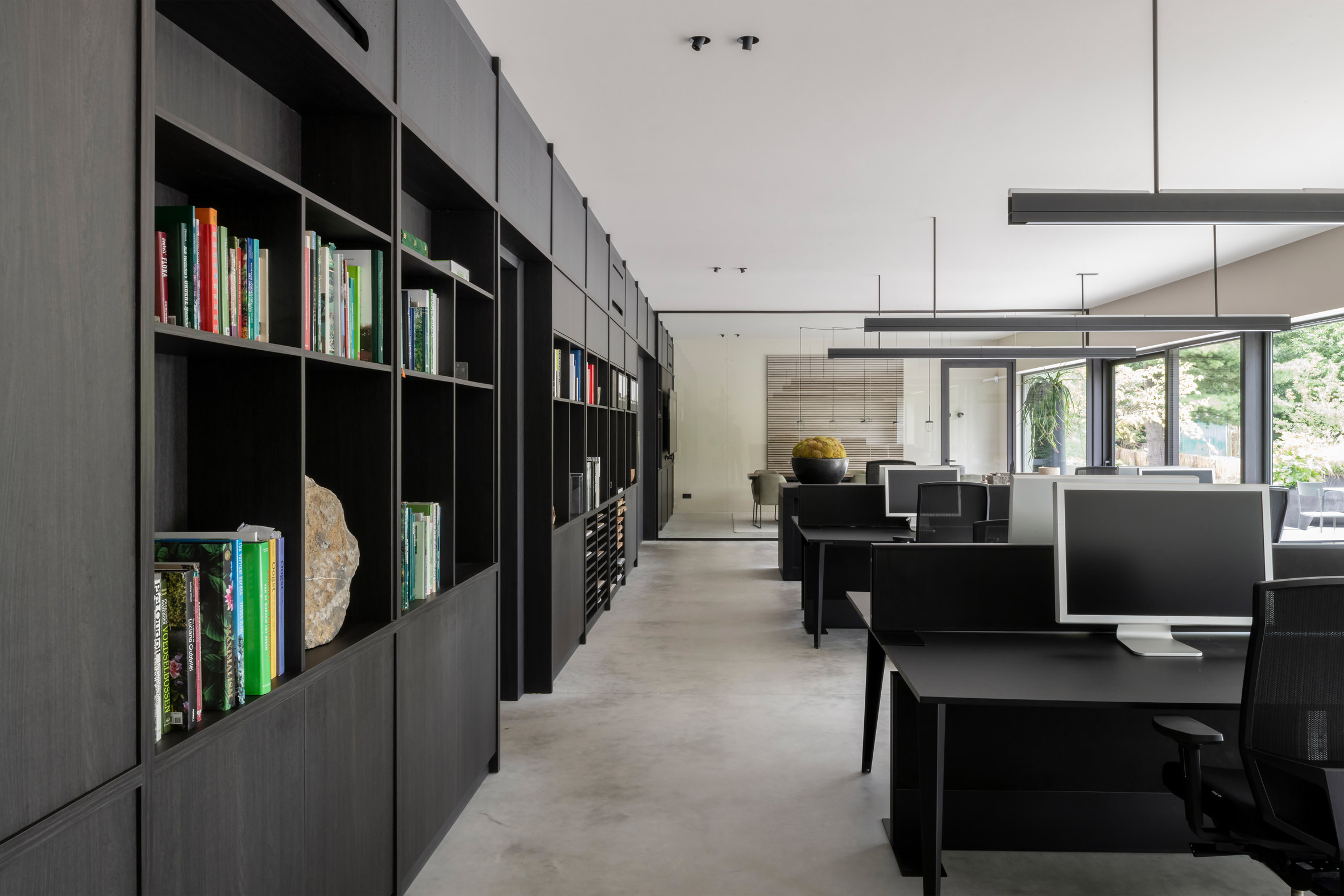
The interiors are defined by a large black timber cabinet that divides the building lengthways, separating the workspace from the staircase and facility areas as well as providing space for bookshelves, storage, kitchen units and doors.
Focusing all of the facilities and storage into this singular piece of furniture has allowed the workspaces themselves to be minimal and open, with banks of simple black desks sitting underneath long, thin lights.
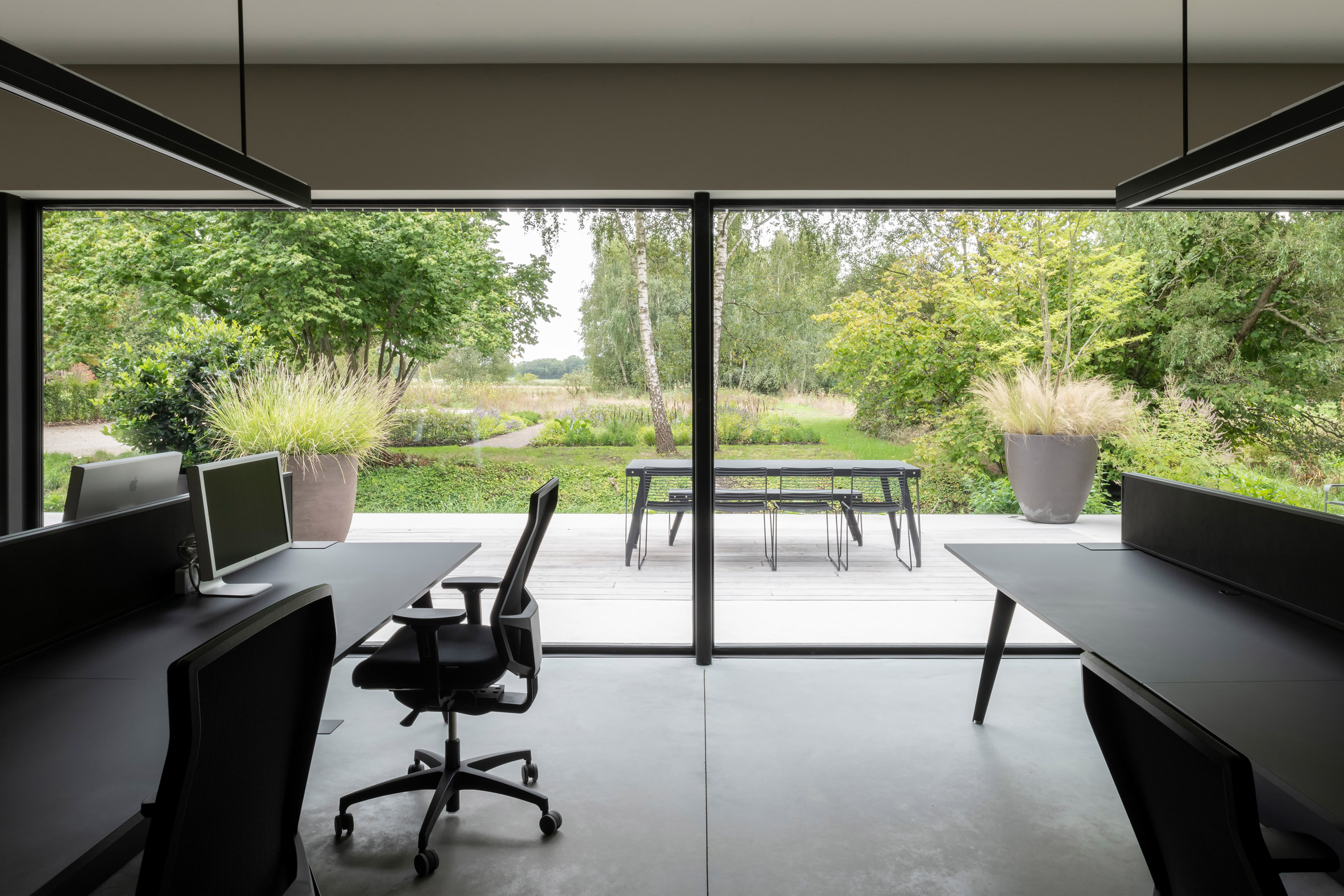
“By integrating architectural facilities in the big cabinet we created a clean and calm workspace with focus on the creative design process and the inspirational landscape,” Van Heesch told Dezeen.
“As an architecture office and co-users of the barn, we have the same design philosophy as our client – integrally designed interiors, buildings and landscapes,” he continued.
Elsewhere in the Netherlands, Dutch designer Frederik Roijé and practice Chris Collaris Architects recently used black timber to clad a home near Amsterdam, which was also informed by the agricultural barns typically found in the area.
Amsterdam studio Crafted Works built a timber cabin that has an exposed structural frame.
The photography is by Koen Van Damme.
The post Studio Space and Studio REDD create black timber-clad barn for own office appeared first on Dezeen.
