architecture firm tropical space has completed an unusually shaped brick residence in da nang, a coastal city in central vietnam. named ‘cuckoo house’, the dwelling sits atop a ground floor coffee shop that adjoins an outdoor courtyard. above, the home’s living accommodation is contained within three separate volumes connected by outdoor walkways and terraces. designed for a family comprising two parents and two children, the design includes parking at street level with a staircase leading to the house above.
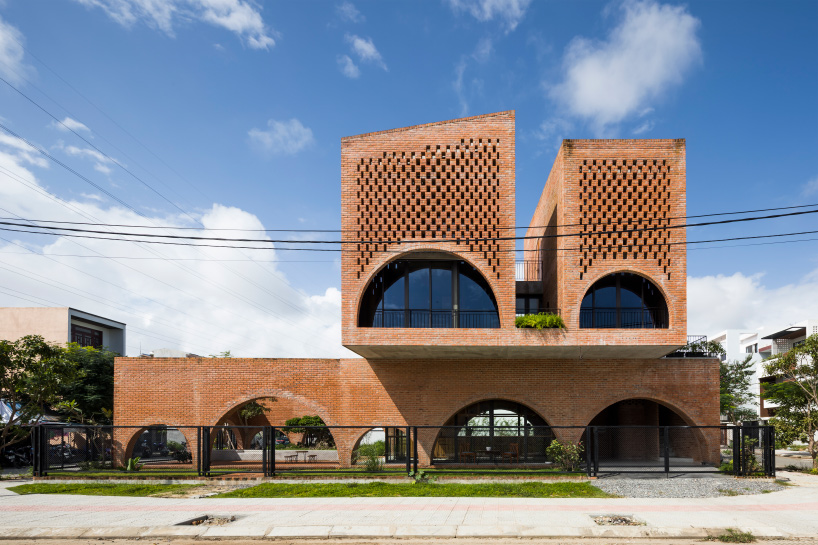
all images courtesy of tropical space
the staircase brings residents and guests to an elevated terrace, which serves as the entrance to the two-storey home. the lower level contains the primary living space as well as the kitchen and dining room. small terraces between the brick volumes provide outdoor space and ensure natural light and ventilation. the home’s sleeping quarters are found at the uppermost level with the largest block containing the children’s bedrooms, and the master bedroom housed within a separate structure.
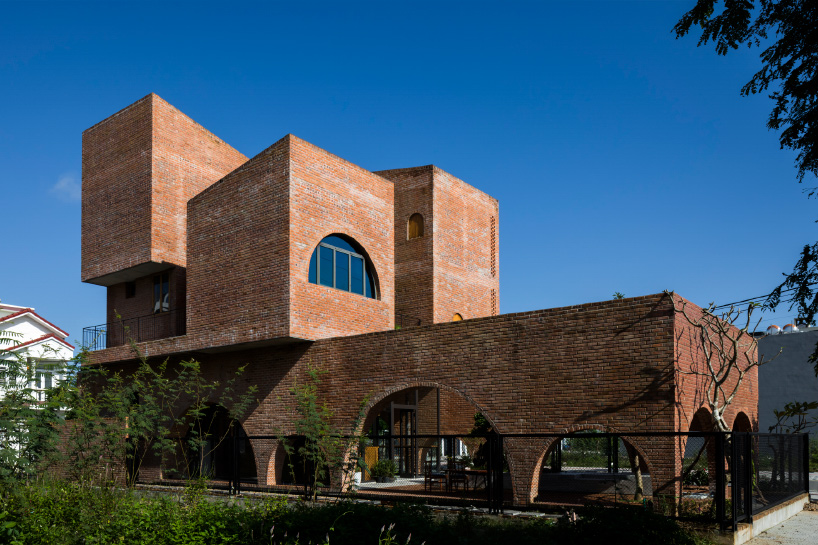
tropical space has deliberately created a series of spaces that can be used for a variety of different functions. taking advantage of the tropical climate, the outdoor parts of the scheme have been designed to be flexibly occupied. serving as both private and social spaces, the areas also work to keep the house cool throughout the year. bricks made of local clay have been used throughout the project, lending the project a familiar materiality and texture.
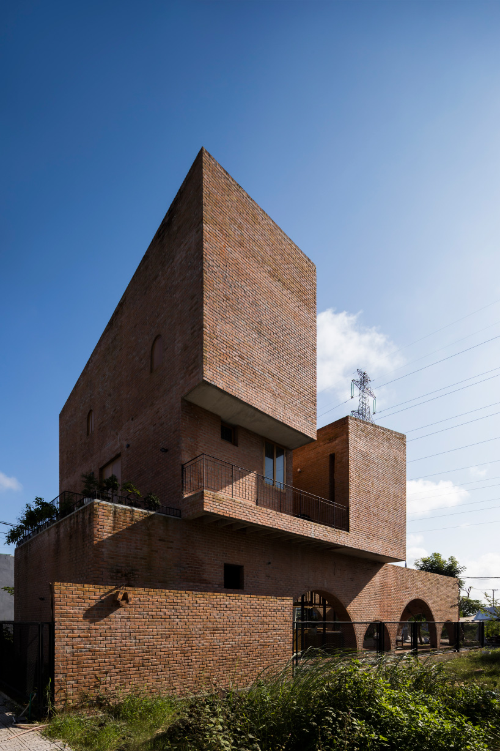
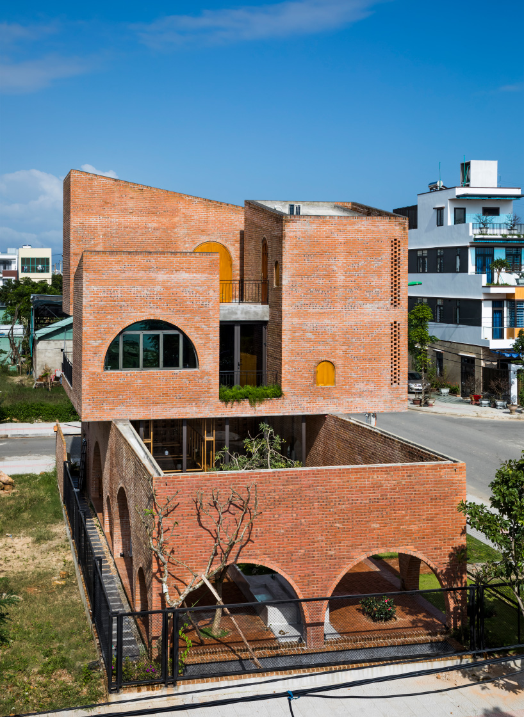
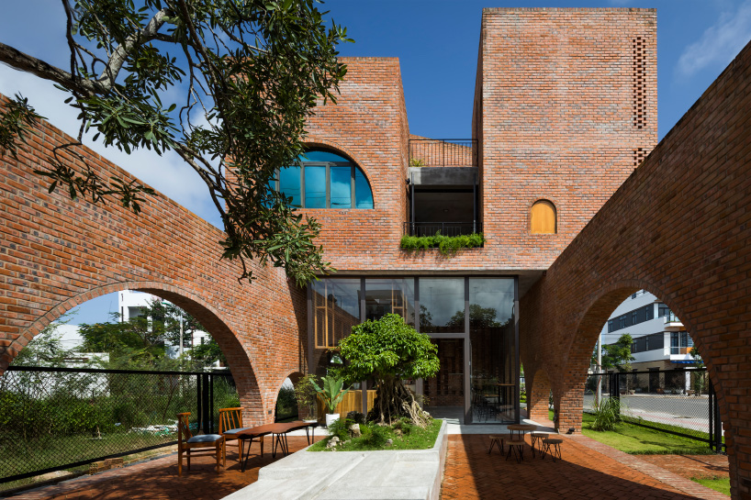
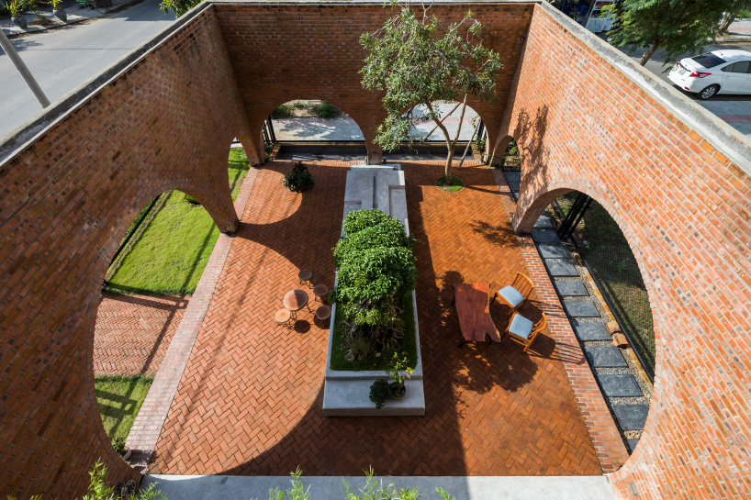
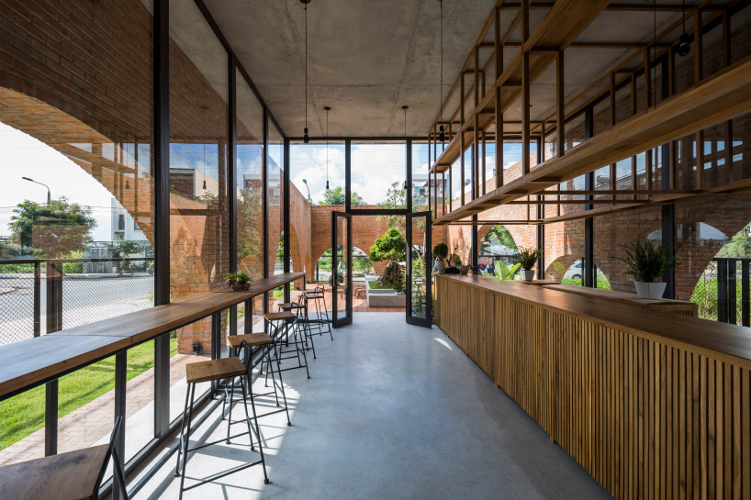
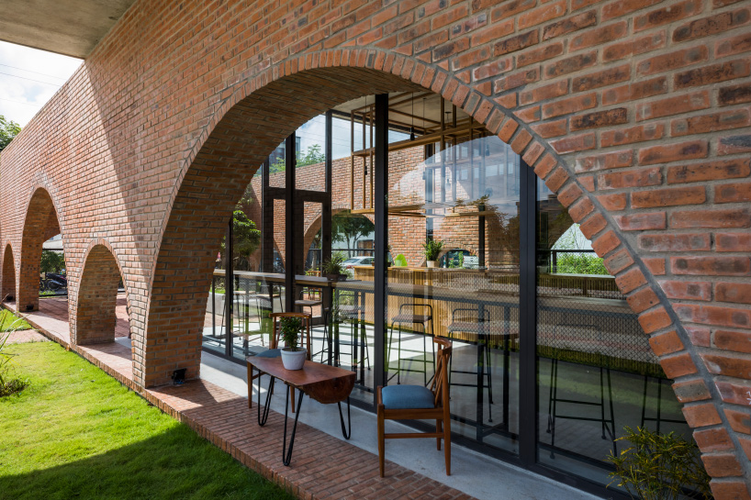
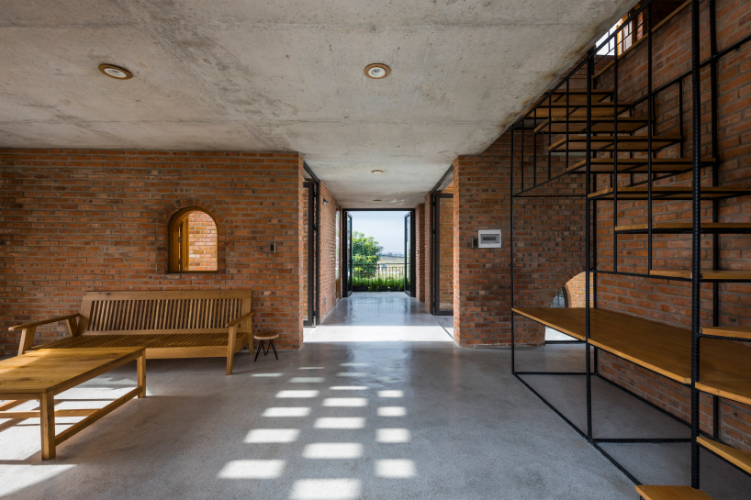
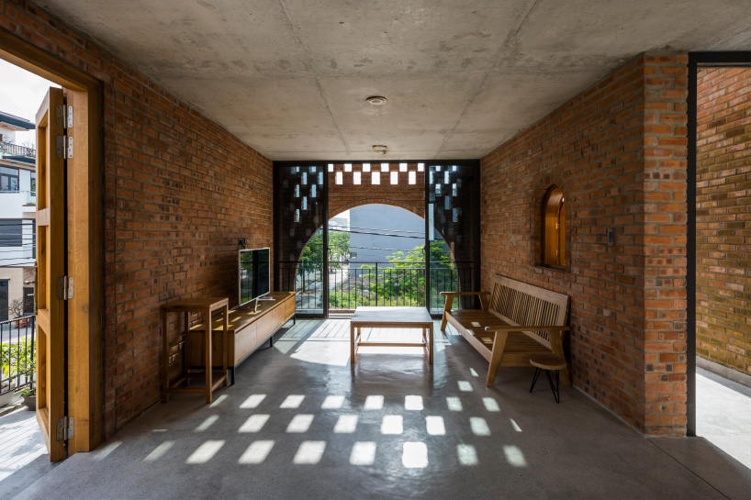
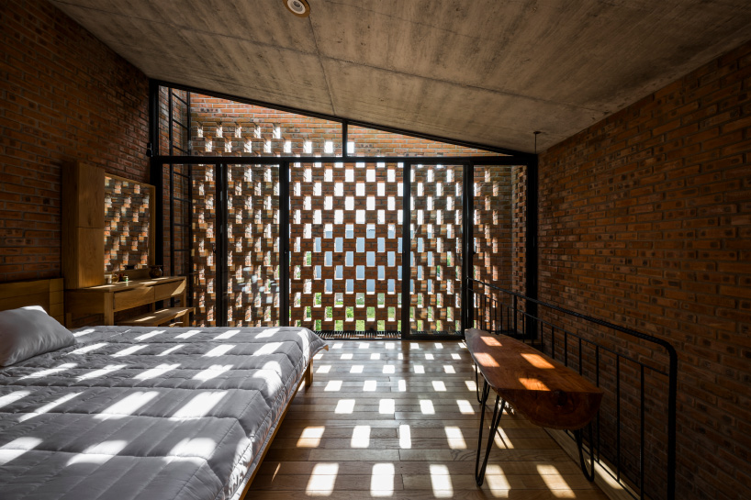
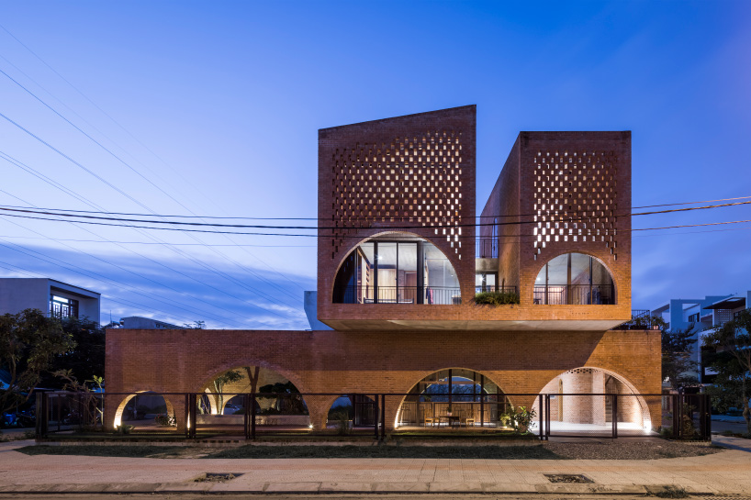
project info:
name: cuckoo house
location: hoa xuan, da nang, vietnam
architecture: tropical space co., ltd
architects: nguyen hai long, tran thi ngu ngon, nguyen anh duc, teresa tran
year: 2019
site area: 297.3 sqm
building area: 274 sqm
levels: 1 ground floor, 1 floor, attic
philip stevens I designboom
mar 26, 2019
The post tropical space completes brick ‘cuckoo house’ in da nang, vietnam appeared first on Architecture Admirers.
