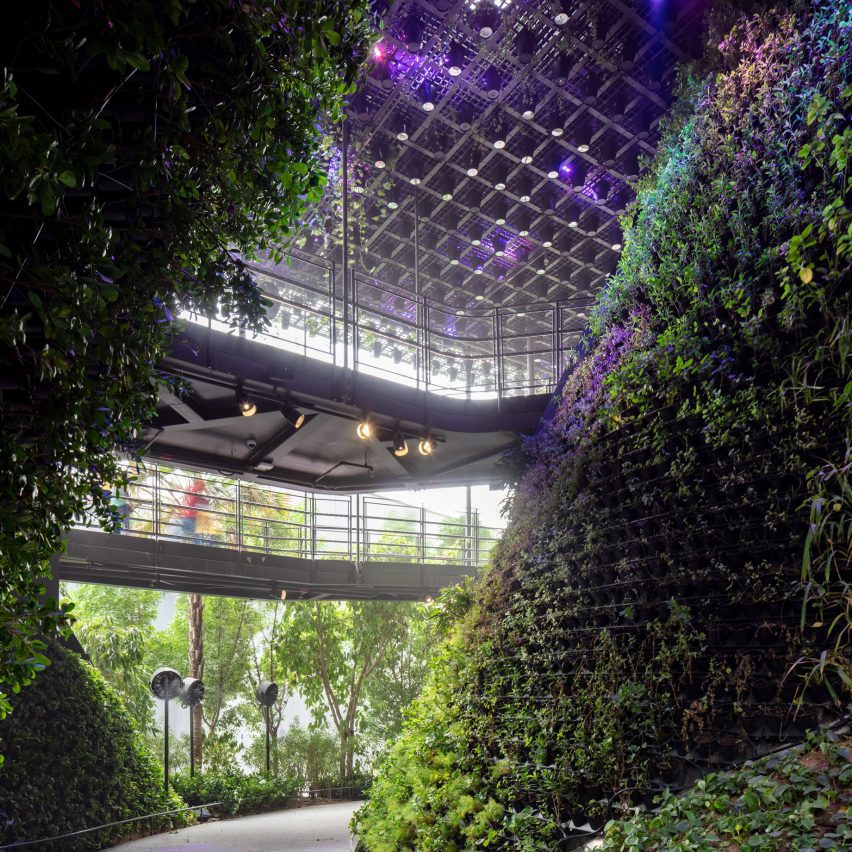
Architecture studio WOHA has created a plant-filled pavilion covered in a “three-dimensional garden” at Dubai Expo 2020.
Set opposite the Grimshaw-designed Sustainability Pavilion and next door to the Dutch Pavilion in the expo’s sustainability district, the Singapore Pavilion was designed to be a nature-filled place of retreat from the bustle of the event.
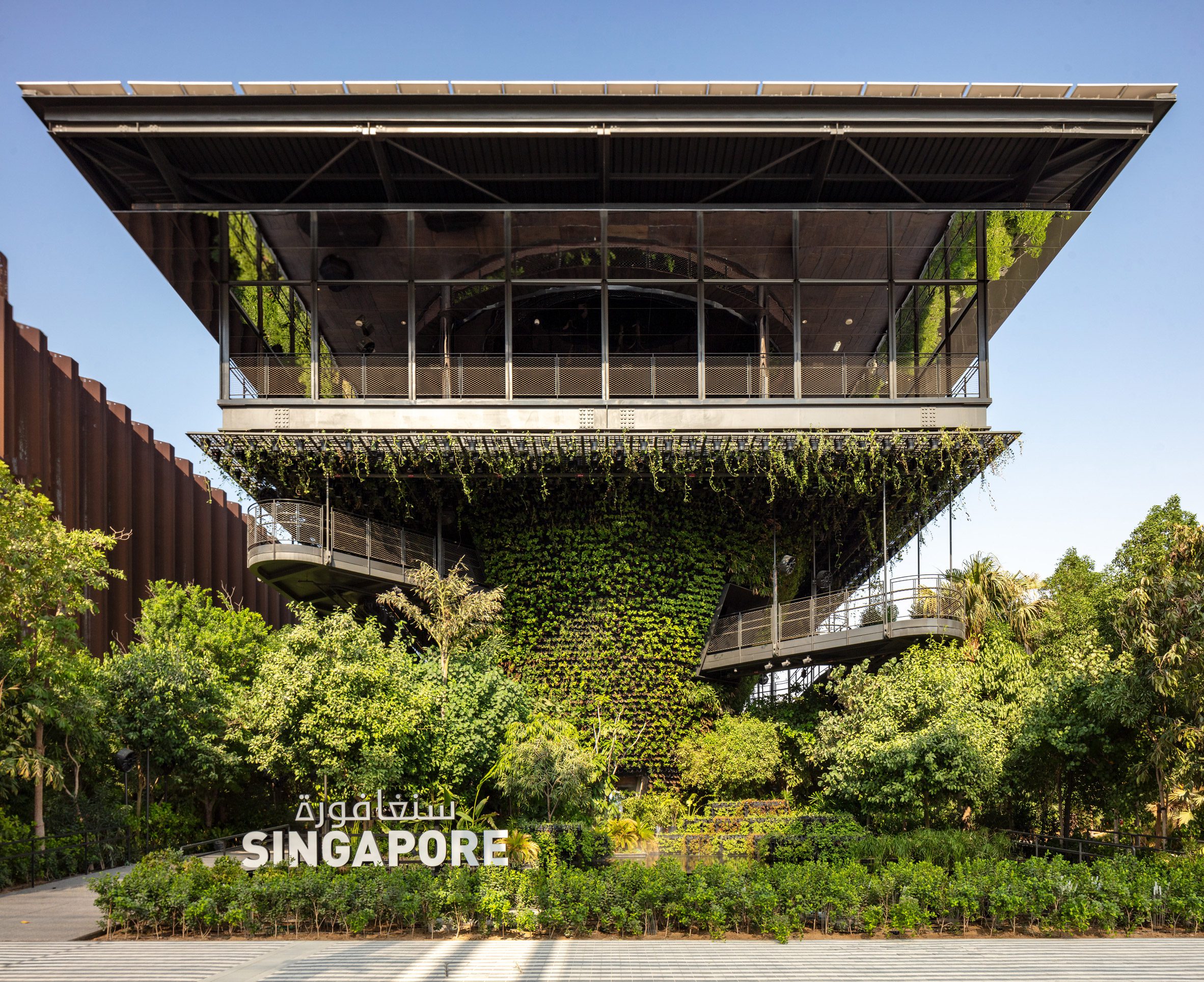
“The core concept for the Singapore Pavilion was to create an oasis in the desert, an escape from the hustle and bustle of the expo, where visitors are instinctively drawn to nature,” said WOHA director Phua Hong Wei.
“We wanted the pavilion to take visitors on an experiential journey through a three-dimensional garden,” he told Dezeen.
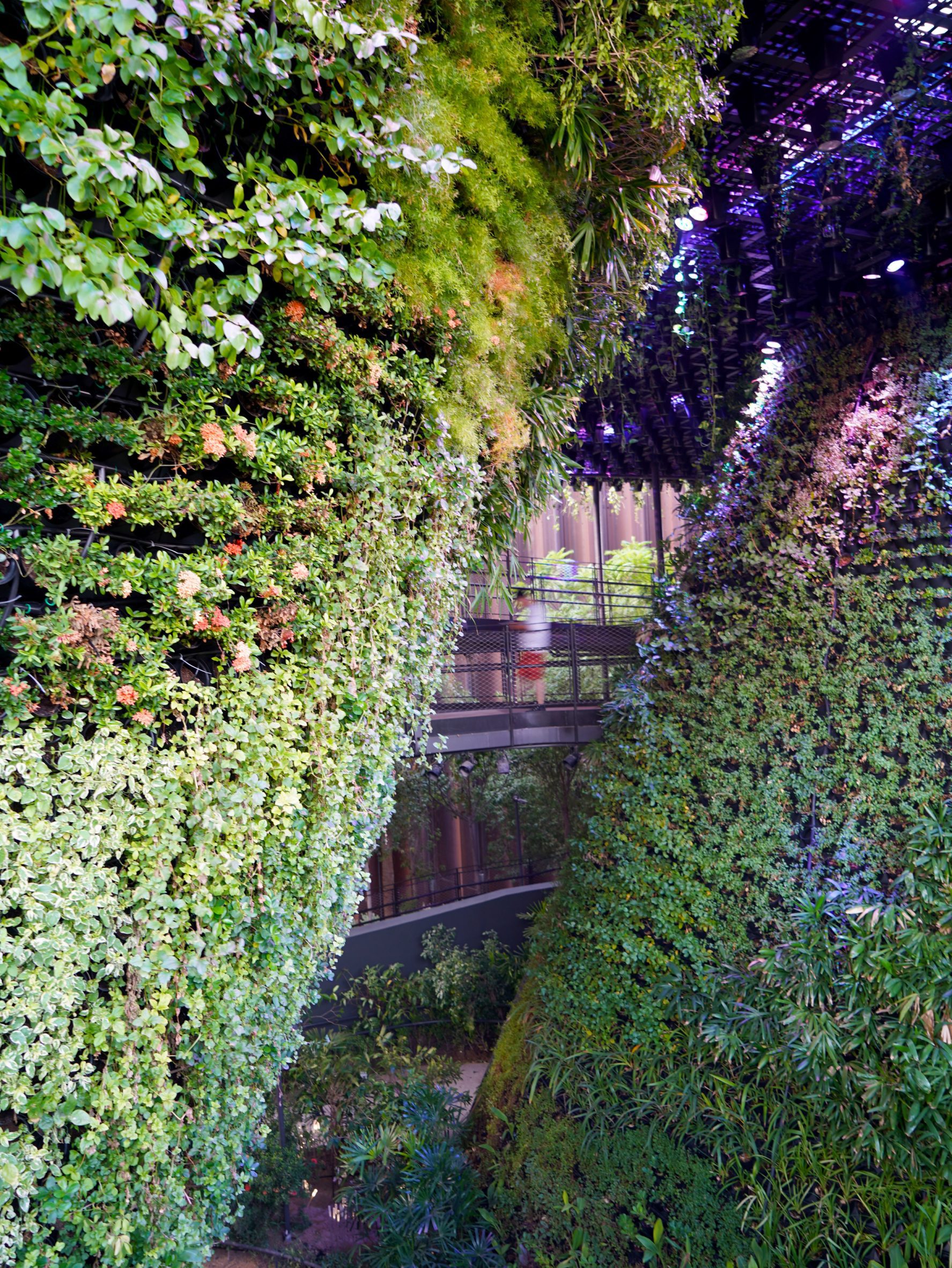
The building was built around three plant-covered cones that contain a series of exhibition spaces.
Visitors to the pavilion take a route up through the building on a series of walkways that pass through hanging gardens and around and into the cones.
At the top of the building is an open space containing a cafe and sunken auditorium for talks.
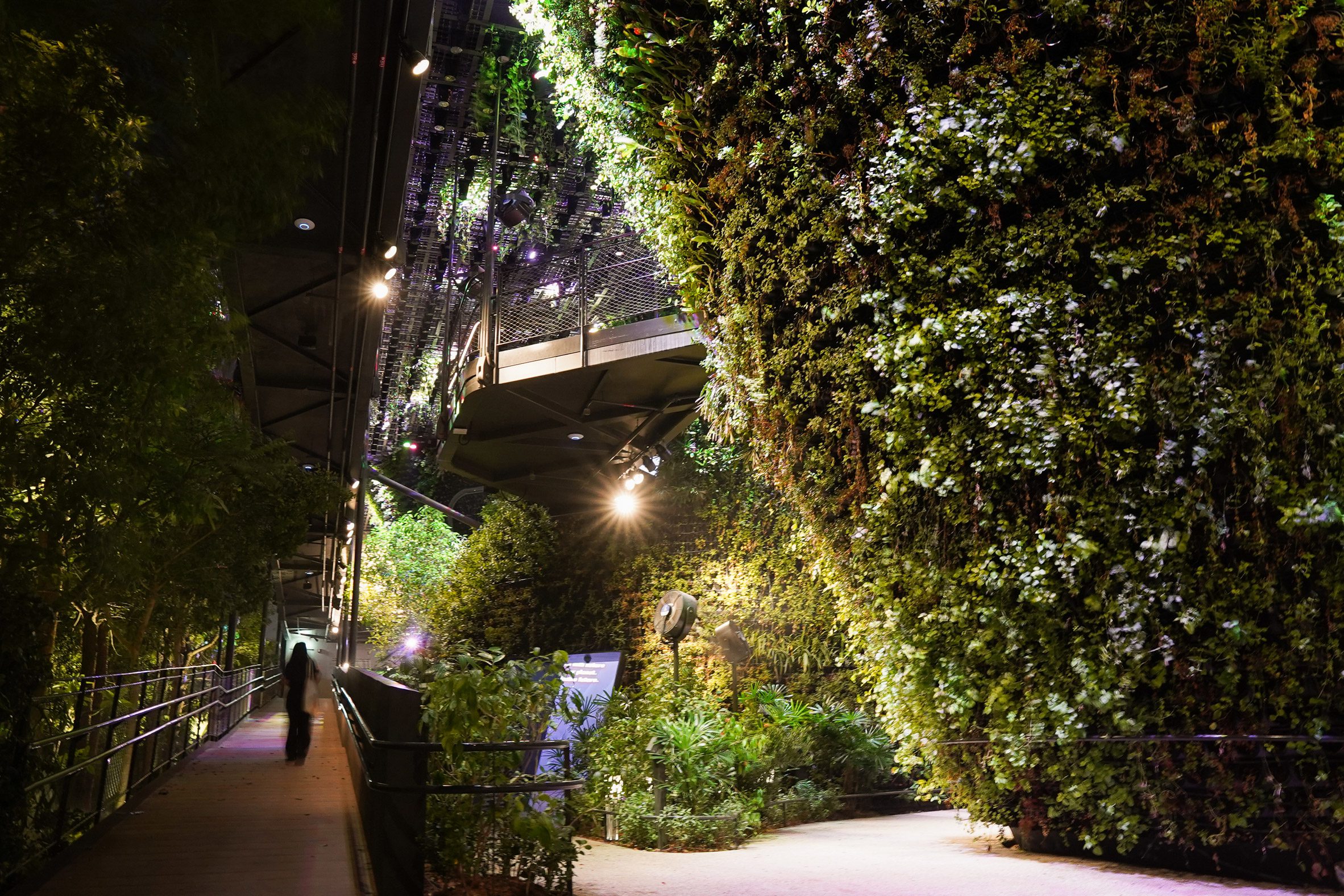
WOHA designed the pavilion to demonstrate how planting can be used to reduce the impact of building in the Dubai climate.
“It is a prototype that showcases strategies that are scalable and adaptable, from buildings to cities,” said Wei.
“The symbiosis of building and nature makes a sustainable, yet attractive and accessible environment,” he continued.
“Beyond the man-made and natural systems, the design adopts passive strategies like overhang for shading, an open floorplan for natural cross-ventilation and high volumes for daylighting.”
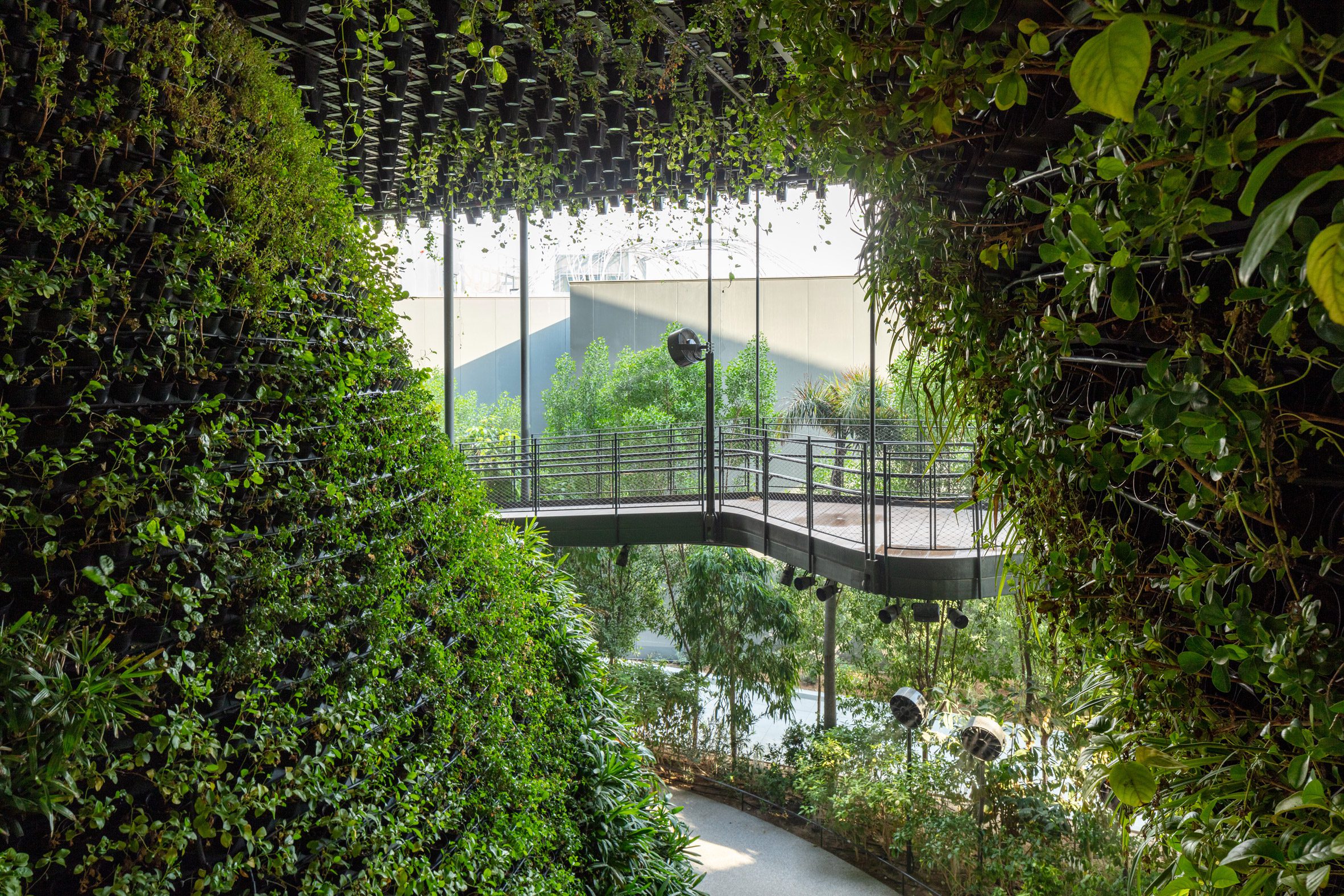
The pavilion does not require mains power or water. The roof canopy is topped with 517 solar panels that will provide 161 megawatt hours (Mwh) of power during the expo, while a water desalination system will treat 40 cubic metres of water each day to irrigate the plants.
“More importantly, the lush oasis is self-sustaining in the harsh desert environment,” explained Wei.
“It does not draw power from the power grid or water line. It shows that buildings can be both sociable and sustainable, at no compromise.”
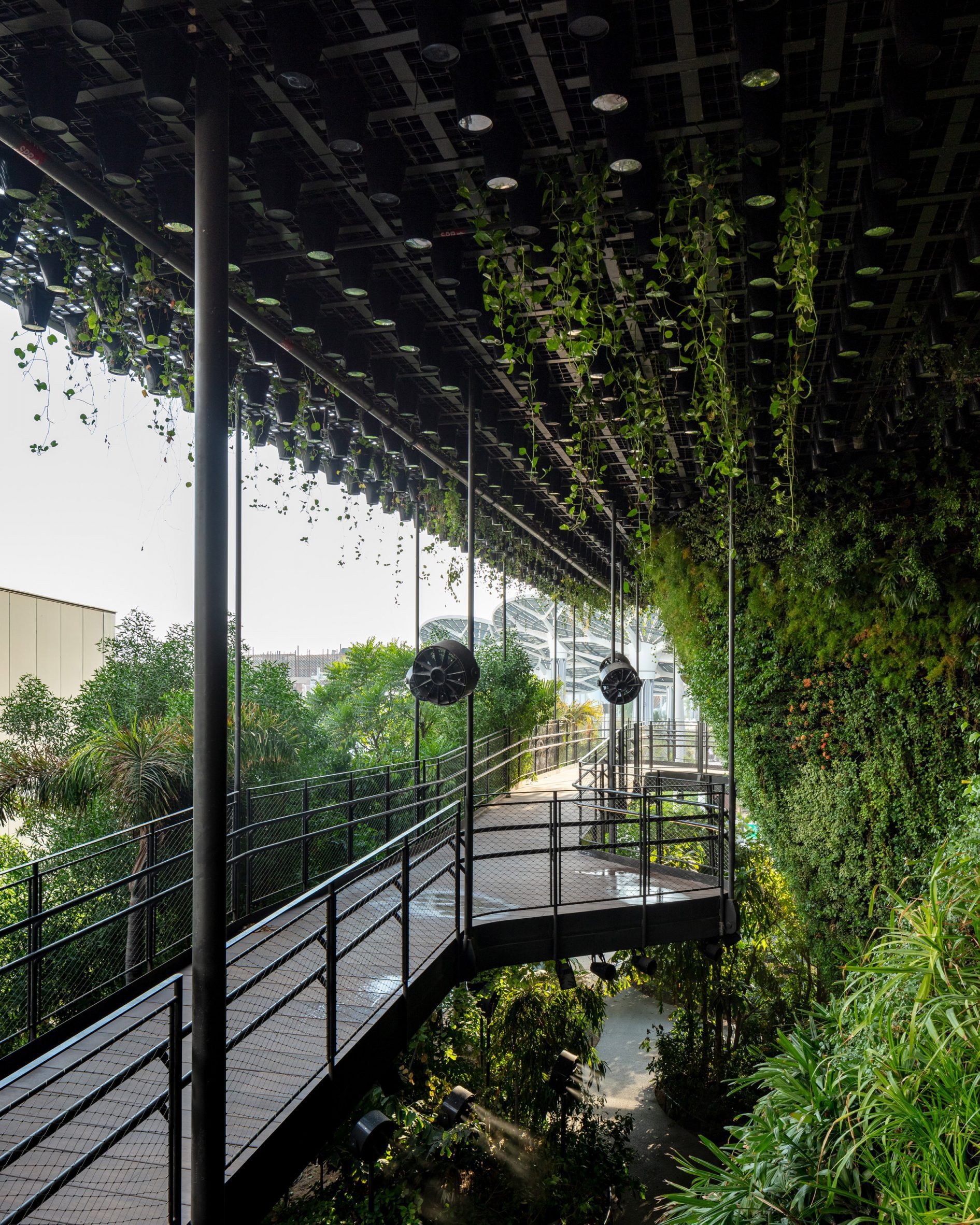
“We see the pavilion as interlinked systems, similar to nature,” continued Wei.
“It photosynthesizes and is sheltered by a maximized solar canopy. The clean energy generated from the canopy powers the entire infrastructure,” he continued.
“It draws water from the ground, desalinates, feeding the drip-irrigation, mist-fans and water feature, cooling the environment through evapotranspiration.”
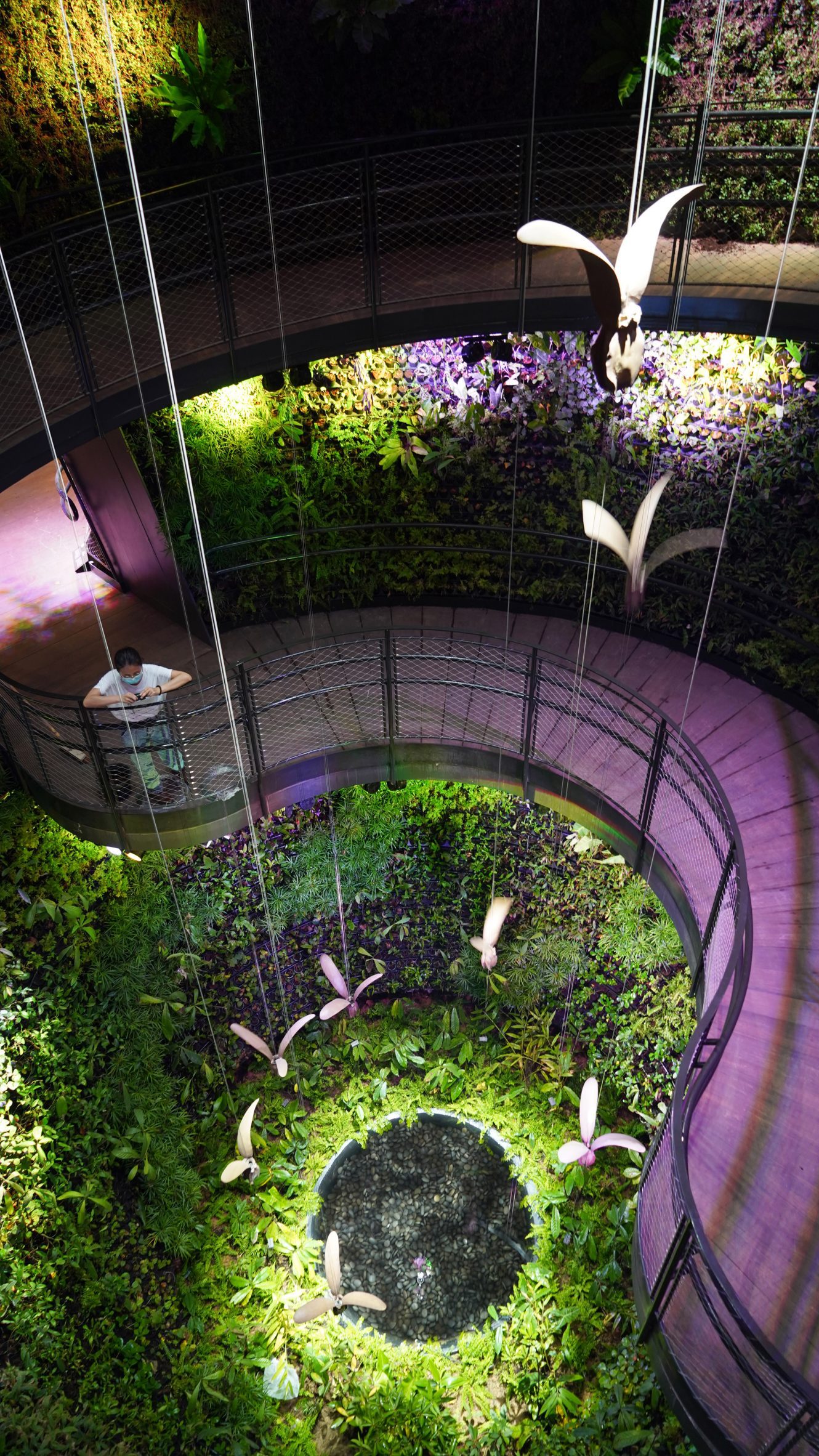
WOHA believes that the pavilion demonstrates how buildings can be designed in a more responsible way in the light of climate change.
“The World Green Building Council states that building and construction accounts for close to 40 per cent of carbon emissions in the world,” said Wei.
“Rather than ‘taking and emitting’, the pavilion shows that buildings should do more, give back and make a positive impact on our environment,” he continued.
“To achieve a balance and restore climate stability, we need to rewild our environment and restore biodiversity. It is a cost-effective and nature-based solution.”
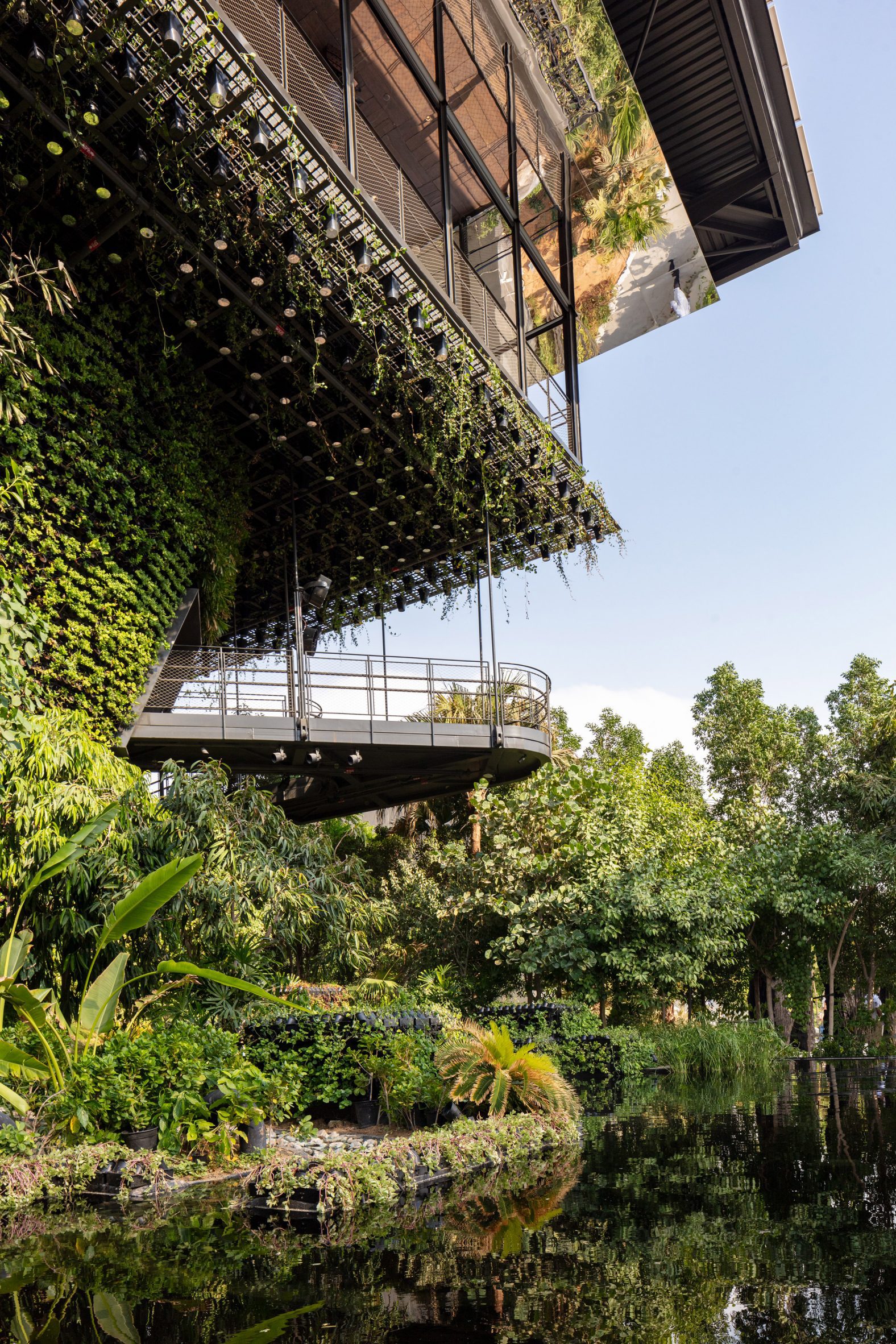
The also demonstrates how architecture is developing in Singapore within its own hot climate.
“The pavilion mirrors Singapore’s story of thriving in a challenging environment,” added Wei.
“Like land-limited Singapore, the pavilion sits on one of the smallest plots in Expo but makes an impactful statement despite its size,” he continued.
“It shows how Singapore is designing a positive future, one that is nurtured by nature. It also shows our role as architects and designers to think big and tackle key issues of our present for future generations.”
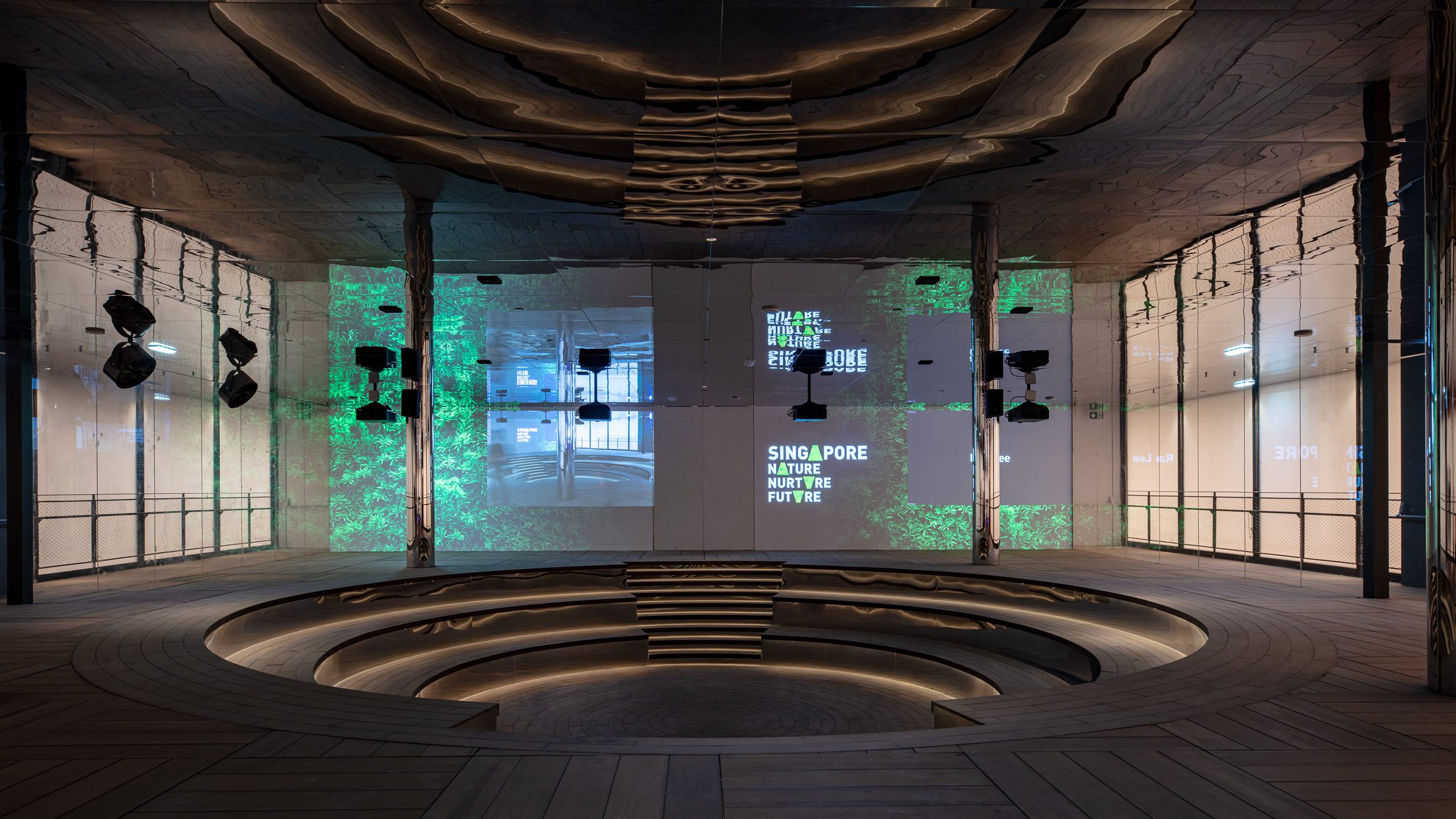
The Singapore Pavilion is one of many national pavilions at the Dubai expo, which runs for the next six months. Among the other pavilions is the UK Pavilion designed by Es Devlin, UAE Pavilion by Santiago Calatrava and the Italy Pavilion by Carlo Ratti.
Photography courtesy of Singapore Pavilion, unless stated.
Expo 2020 Dubai is open to the public from 1 October to 31 March 2022. See Dezeen Events Guide for an up-to-date list of architecture and design events taking place around the world.
The post WOHA creates "oasis in the desert" for Singapore Pavilion at Dubai Expo appeared first on Dezeen.
