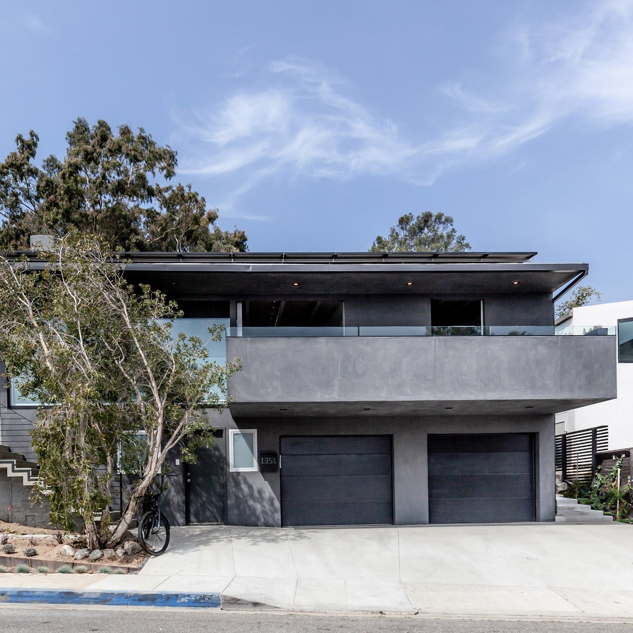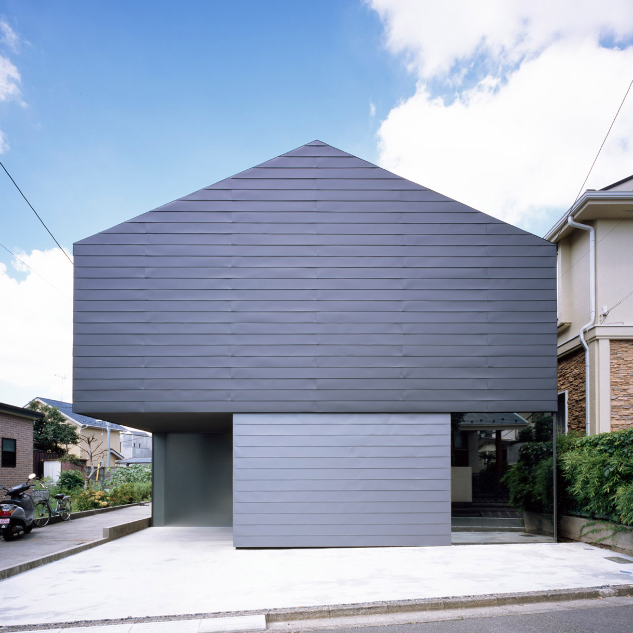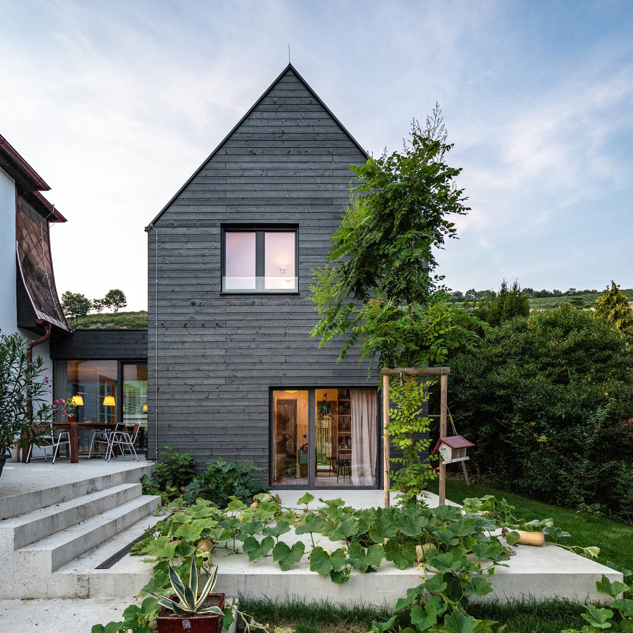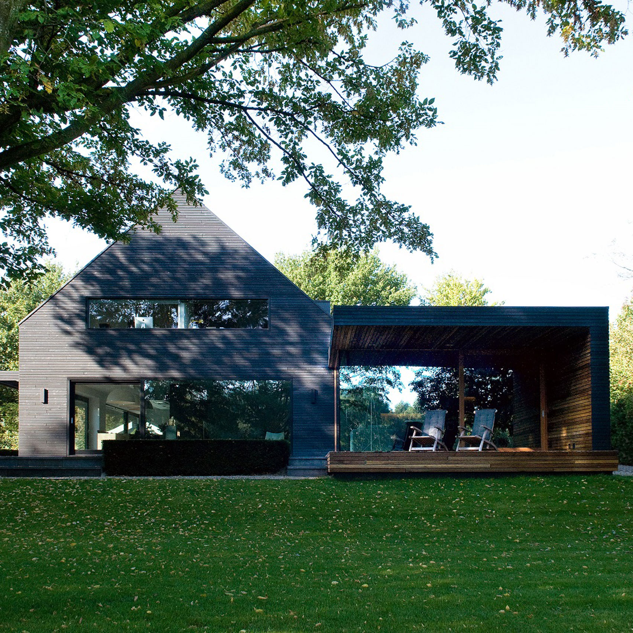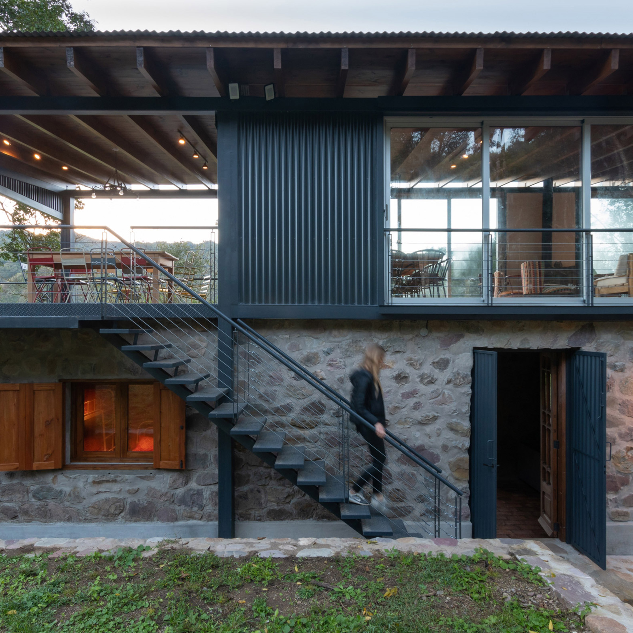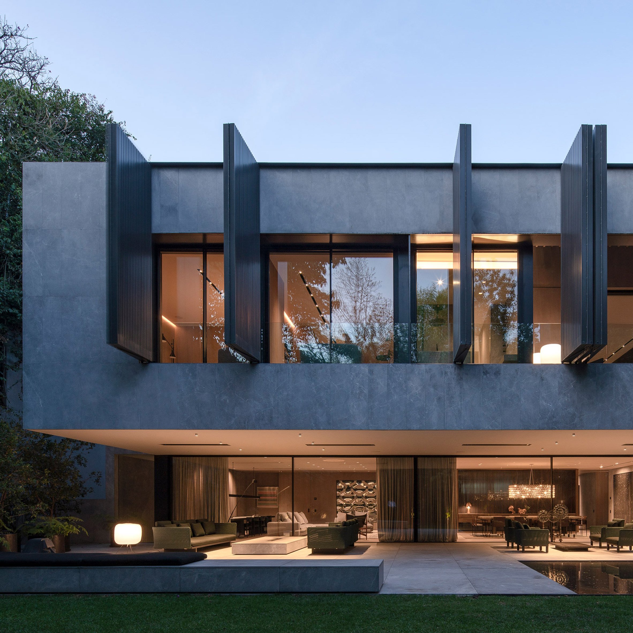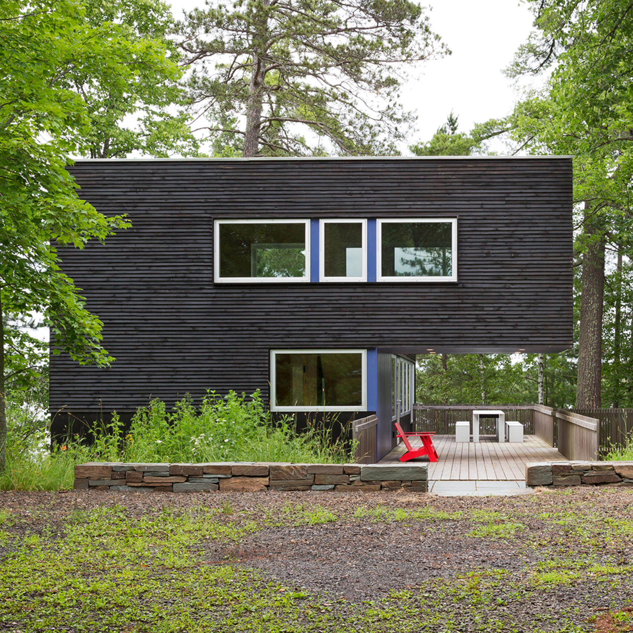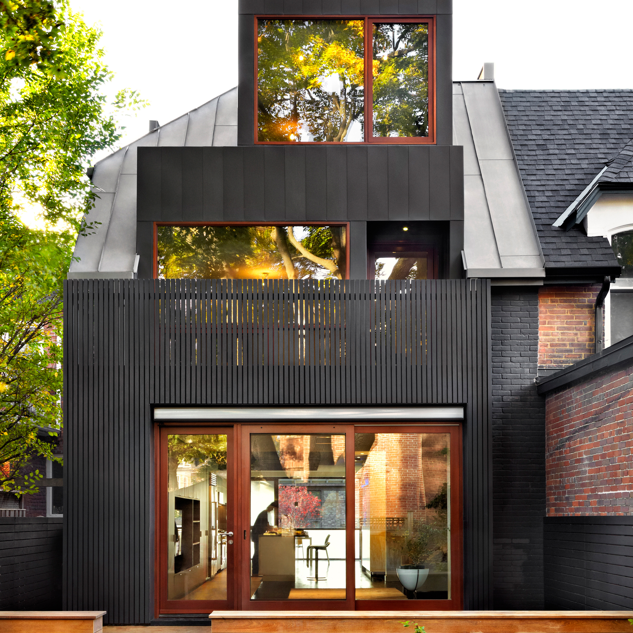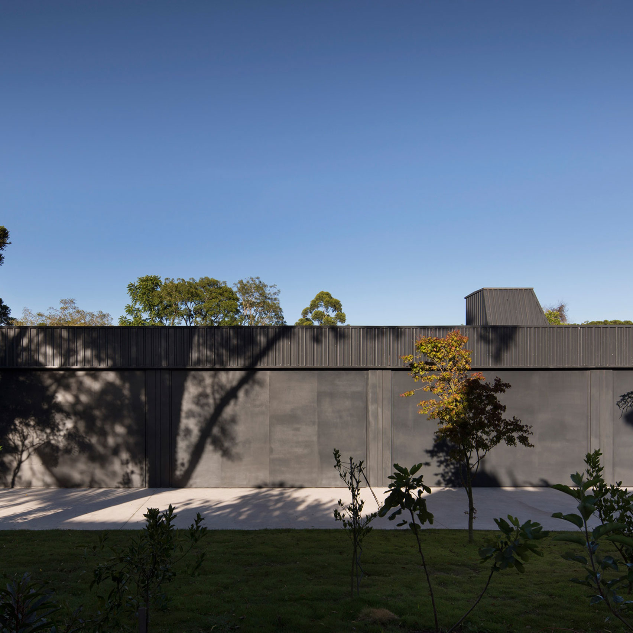
Timber, metal, stucco and stone are among the materials used to create these 10 residences in hues of dark-grey.
Casa de Lata, Brazil, Sauermartins
Bright interiors and a lush courtyard are concealed by the four walls that form Casa de Lata, a residence in Canela, Brazil, designed for avid car collectors.
Brazilian studio Sauermartins has used dark-grey grápia wood on the main facade to match the metal panels used on the other faces and roof.
Find out more about Casa de Lata ›
Ramar Residence and Studio, USA, Saez Pedraja
Saez Pedraja updated the light stucco exterior on this Santa Monica residence to dark grey to match the studio constructed in the backyard.
The renovation involved building a separated workspace unit for a fashion designer and updating the exterior and interior finishes of the house, which was originally built in 1958.
Find out more about Ramar Residence and Studio ›
Leaf House, Japan, Apollo Architects & Associates
Apollo Architects & Associates took cues from the pattern of leaves to design this top-heavy house in Tokyo arranged around a central courtyard. The building’s barren facade is mostly clad with metal except for two glass surfaces.
Wood rafters intended to mimic the ribbed appearance of leaves form the exposed roof structure.
Find out more about Leaf House ›
Austrian architecture firm Smartvoll clad this house extension in Klosterneuburg, Austria with timber slats for a family of six in need of more space.
The two-storey gabled unit and horizontal volume attach to the existing cottage, a white building with a copper roof and wrought iron balcony.
Residence M, The Netherlands, WillemsenU Architecten
WillemsenU Architecten renovated this house near Eindhoven built by Dutch designer Piet Boon in the 1960s. The local studio replaced the white stucco exterior with timber cladding and expanded the layout.
To give the house its monochrome appearance the existing roof tiles were replaced with shingles that match the timber siding.
Find out more about M Residence ›
The Stables, Argentina, Carolina Vago Arquitectura
A dark metal and glass volume stacks on top of an old stone horse stable to form The Stables, a holiday home in rural Argentina.
Local studio Carolina Vago Arquitectura kept several of the building’s original features including its central courtyard, wood shutters and horse drinking fountains. A row of grey doors across the top of the structure slide open to reveal glass panes.
Find out more about The Stables ›
The House with Two Bay Windows, Canada, D’Arcy Jones Architects
Canadian studio D’Arcy Jones Architects clad this boxy house in Riley Park, a historic neighbourhood in Vancouver, with cedar shingles. The residence is situated on a narrow plot and named for the two bay windows on its facade.
Charcoal-coloured metal forms frames and panels on the set of windows that protrude from the house.
Find out more about The House with Two Bay Windows ›
AdH House, Mexico, Francesc Rifé Studio
Francesc Rifé Studio covered this two-storey home in Mexico City’s residential neighbourhood Lomas de Chapultepec with grey-hued stone.
Black aluminium shutters across the back facade blend with the dark siding when closed and flood natural light into the wood-panelled interiors when opened.
Find out more about AdH House ›
Hyytinen, USA, Salmela Architect
To form this lakeside dwelling in Minnesota Salmela Architect stacked two box-like volumes perpendicular from one another.
The walls of Hyytinen are covered with wood siding coated with a material similar to pine tar. White frames around each of the windows stand out from the house’s dark faces.
Find out more about Hyytinen ›
Canadian studio +tongtong updated a three-storey Victorian house in Toronto with dark zinc siding and large geometric windows.
Inside the residence, the kitchen cabinets and living room shelving unit are also wrapped in the metallic material to match the tones used on the exterior.
Find out more about Zn House ›
The post 10 houses in dark shades of grey appeared first on Dezeen.

