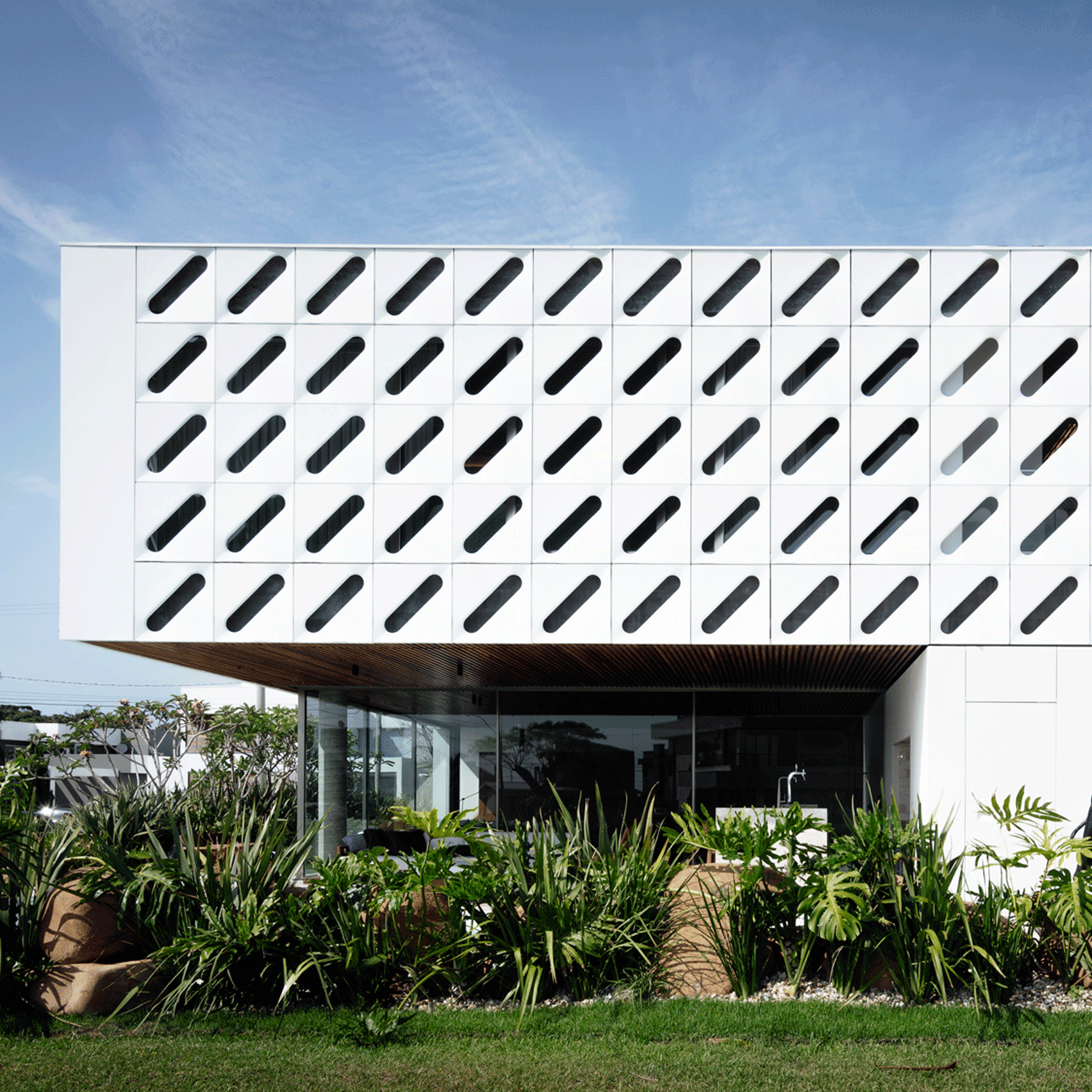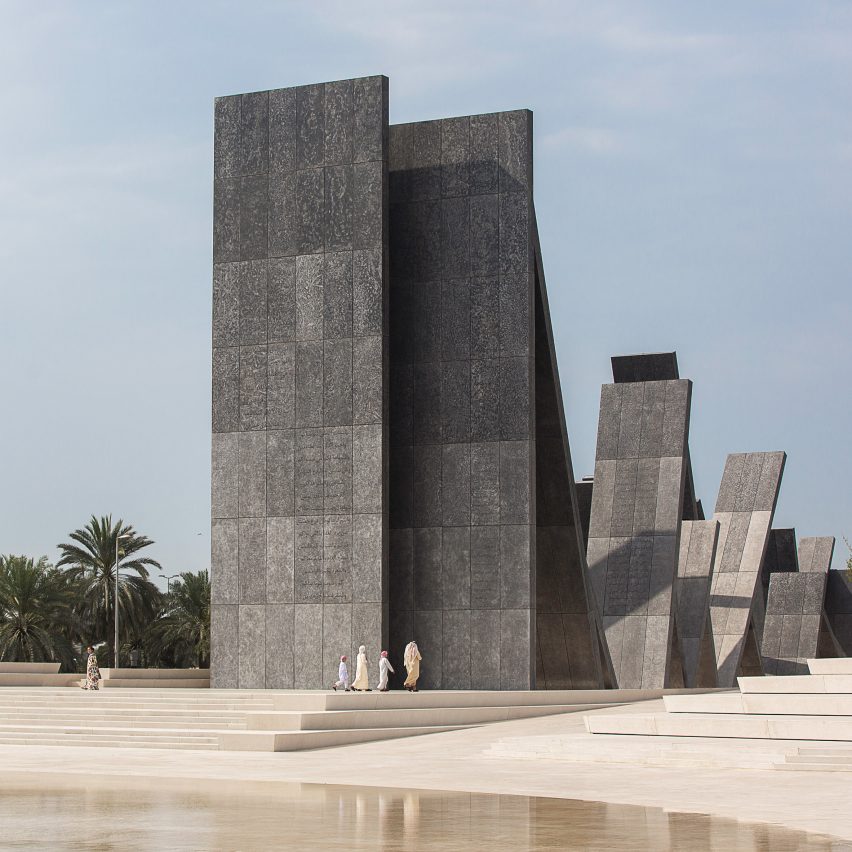
Black Bastion House / Spasm Design
Located in the city of Coimbatore,Tamil Nadu, which has a mild climate throughout the year , cooled by the breezes from the Nilgiris . This home lay at the end of a leafy tertiary street on race course road. The patrons, a lovely couple, very well-traveled and with great taste, had saved an image of Spasms work in 2014, and called it “Fav architects” Needless to say the very first proposal was accepted in principal and the journey began.


