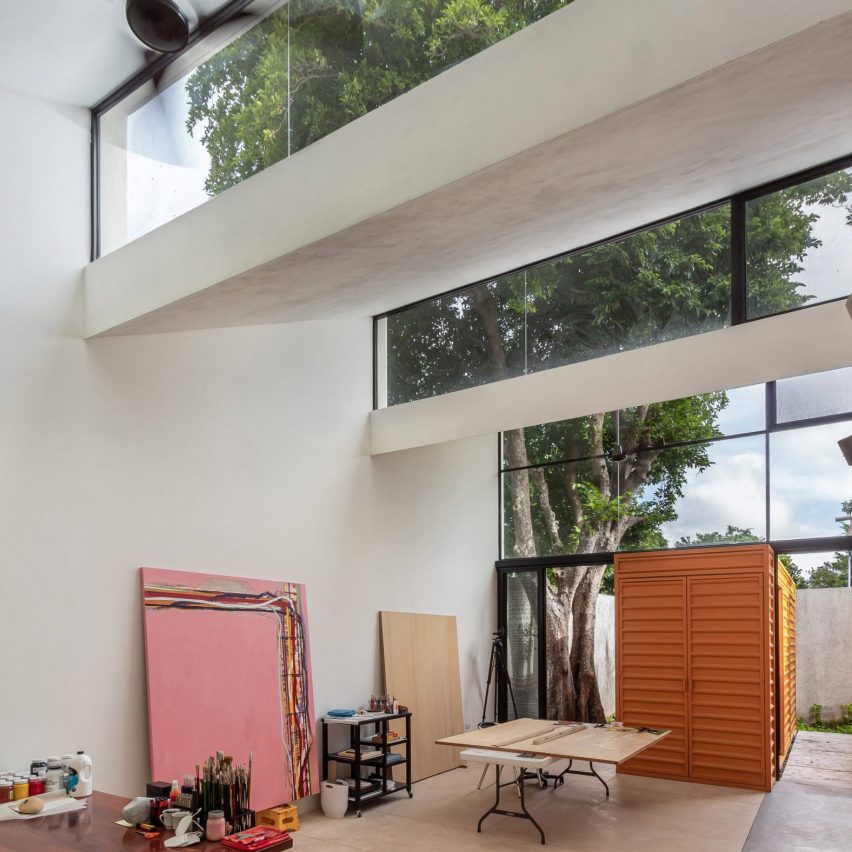
Estudio Santa Rita has completed a compact and efficient building with colourful storage units and a saw-tooth roof that houses the offices and workshops of a creative couple in Mérida, Mexico.
Estudios MF is for a couple, a fashion designer and a painter, who commissioned Estudio Santa Rita to design and build their workspace.
The overlapping yet distinct requirements of the artist’s vocations meant each needed their own studio space.
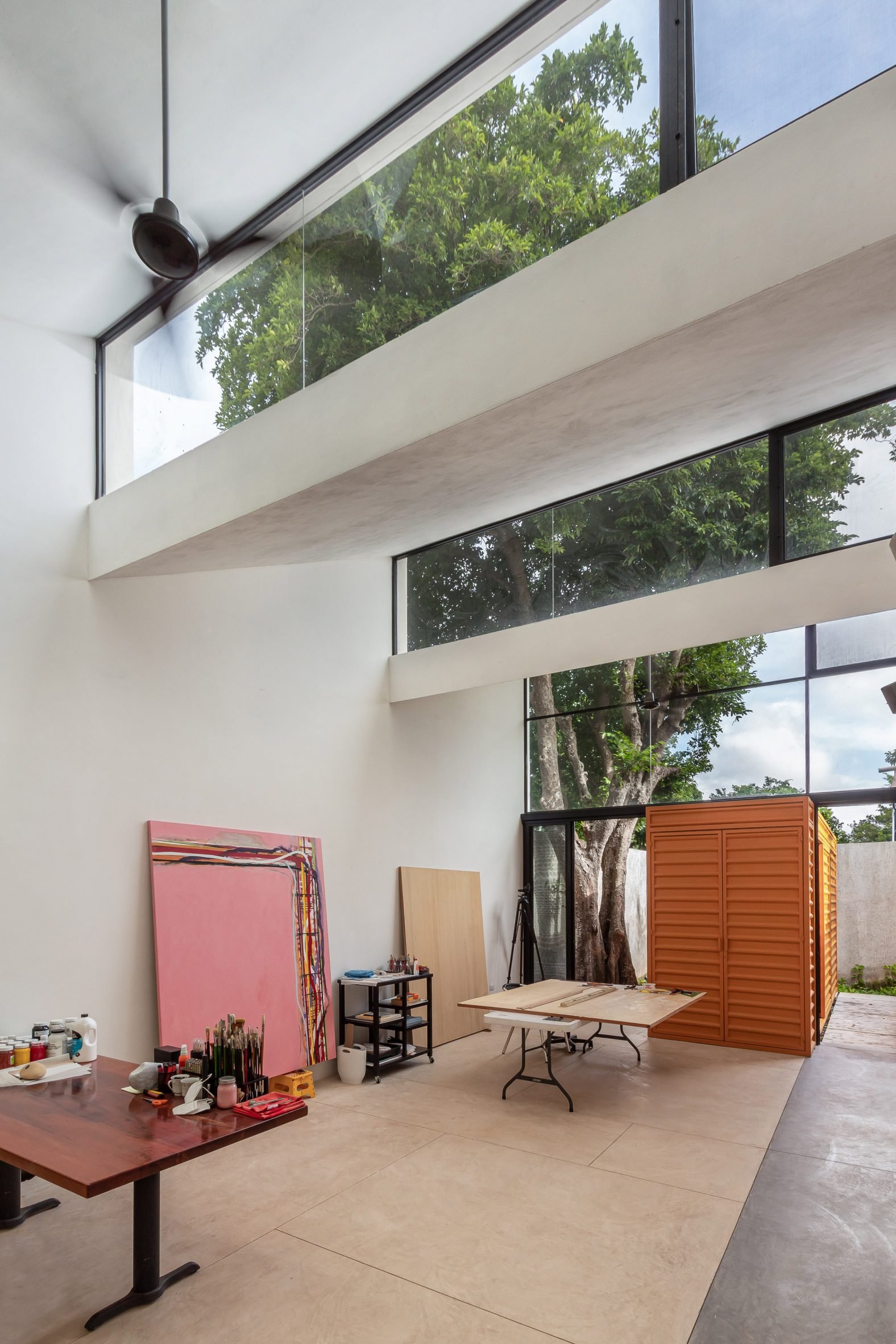
The tight footprint of the plot led local architecture outfit Estudio Santa Rita to design a narrow building with spaces laid out in a linear sequence. The structure’s floorplan is 115 square metres and was completed in 2021.
“A linear composition of workspaces and facilities are alternated and sequenced to adapt to the narrowness and length of the plot of land,” said Estudio Santa Rita.
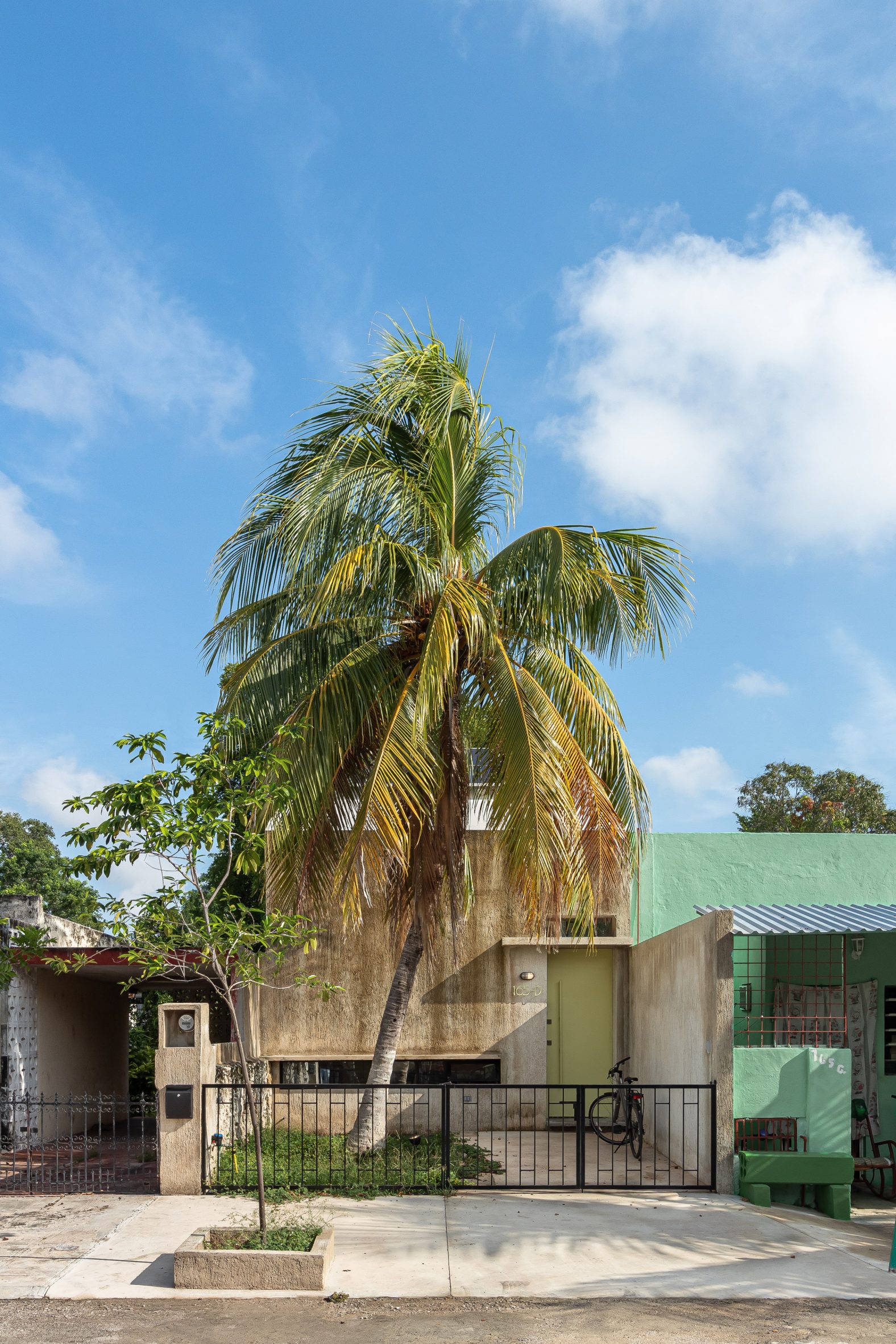
Two main strategies helped the architecture studio maximize the space. First, communal areas such as small courtyards and storage are shared by both artisans.
For instance, a small outdoor space in the centre of the volume separates the two studios. This is also where the architecture studio included the bathroom, which is accessed through the courtyard.
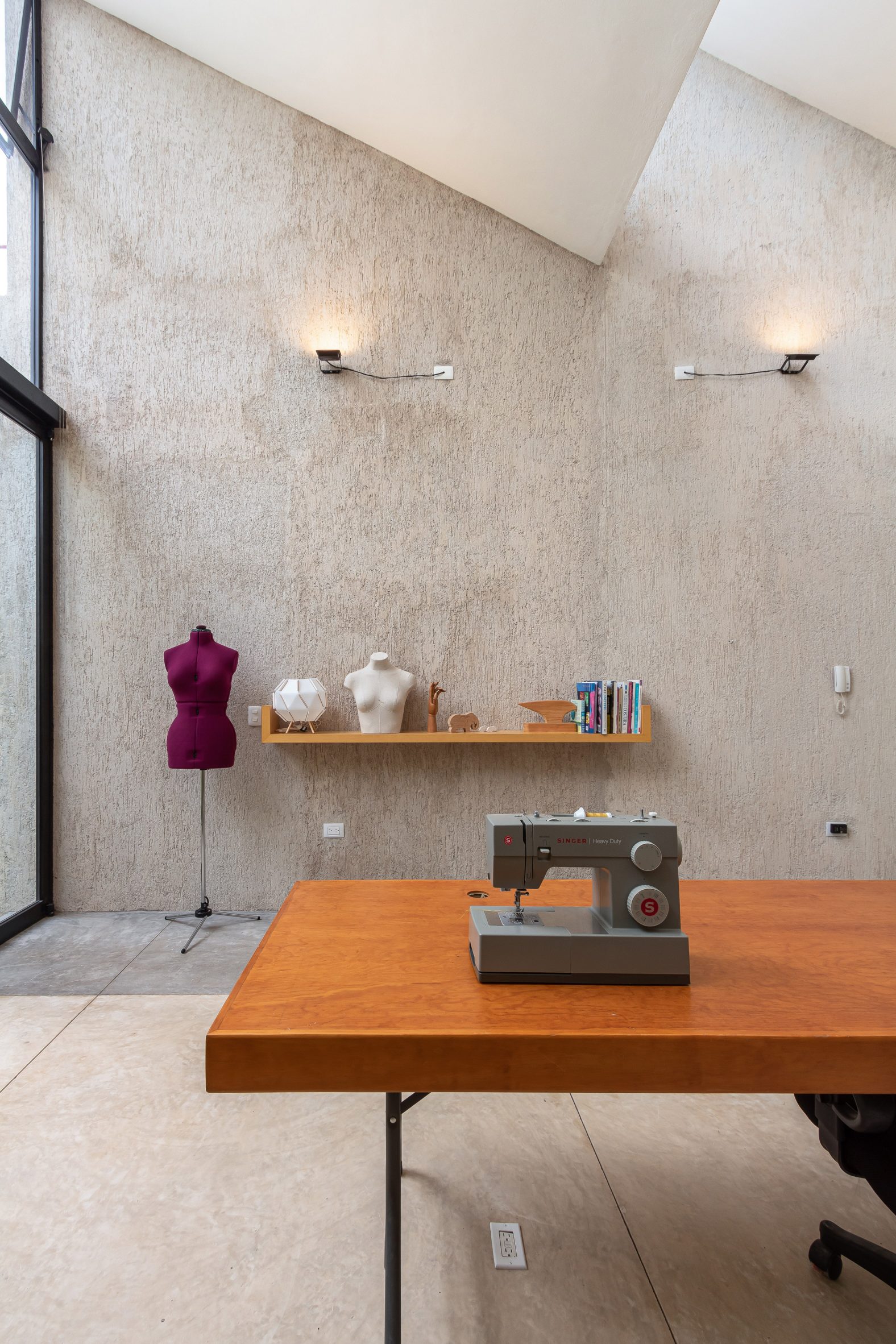
Estudio Santa Rita also sought to eliminate unnecessary corridors, in favour of circulation through the studios themselves.
“A sequential organization of open and closed spaces achieves functional connections and integrates areas with vegetation that offer air and light to the interiors,” said the architecture studio.
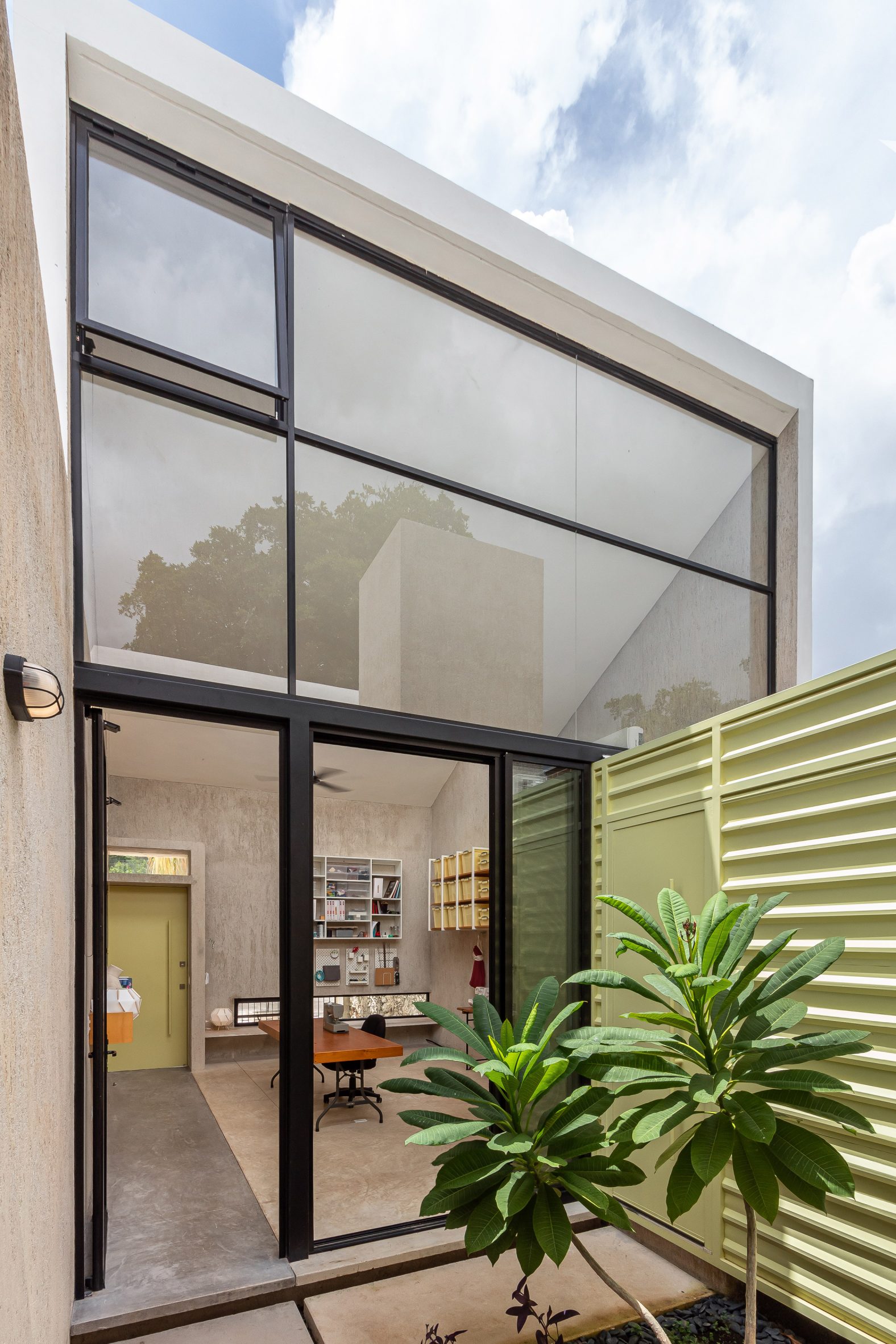
In addition to the central courtyard, the two artists also have an outdoor space at the rear of the building, which can be seen through floor-to-ceiling windows in one of the studios.
To contrast the structure’s concrete palette, the architects chose bright, colourful finishes for the shared amenities, such as the bathroom and a storage volume at the back of the property.
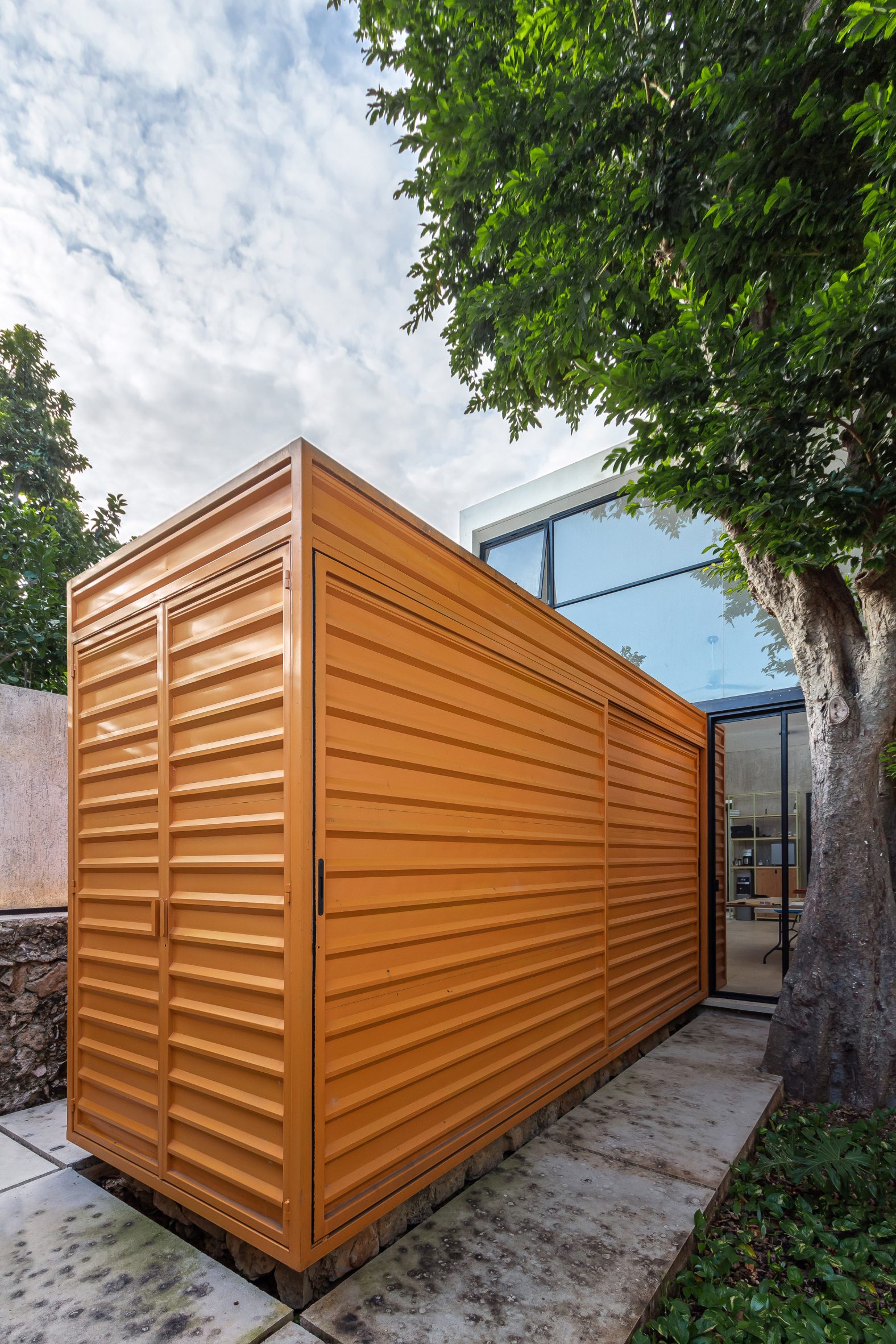
“Smaller compact volumes intersect the composition with lively colors to indicate function and to create contrast,” the architecture studio explained.
The building’s roofline has a distinctive saw-tooth profile, which allows natural light to enter every workspace.
“Inclined slabs in the form of serrated teeth allow the large, orthogonal studios to receive direct sunlight and the cool wind from the northeast, said Estudio Santa Rita.
These angled structures also support solar panels. According to the architects, the angle of the skylights was chosen to optimise their electricity generation, which helps to offset the building’s overall energy use.
“The angle to which the slabs are inclined corresponds to the optimal angle and orientation to the sun that is necessary to generate energy through the use of solar panels,” said the studio.
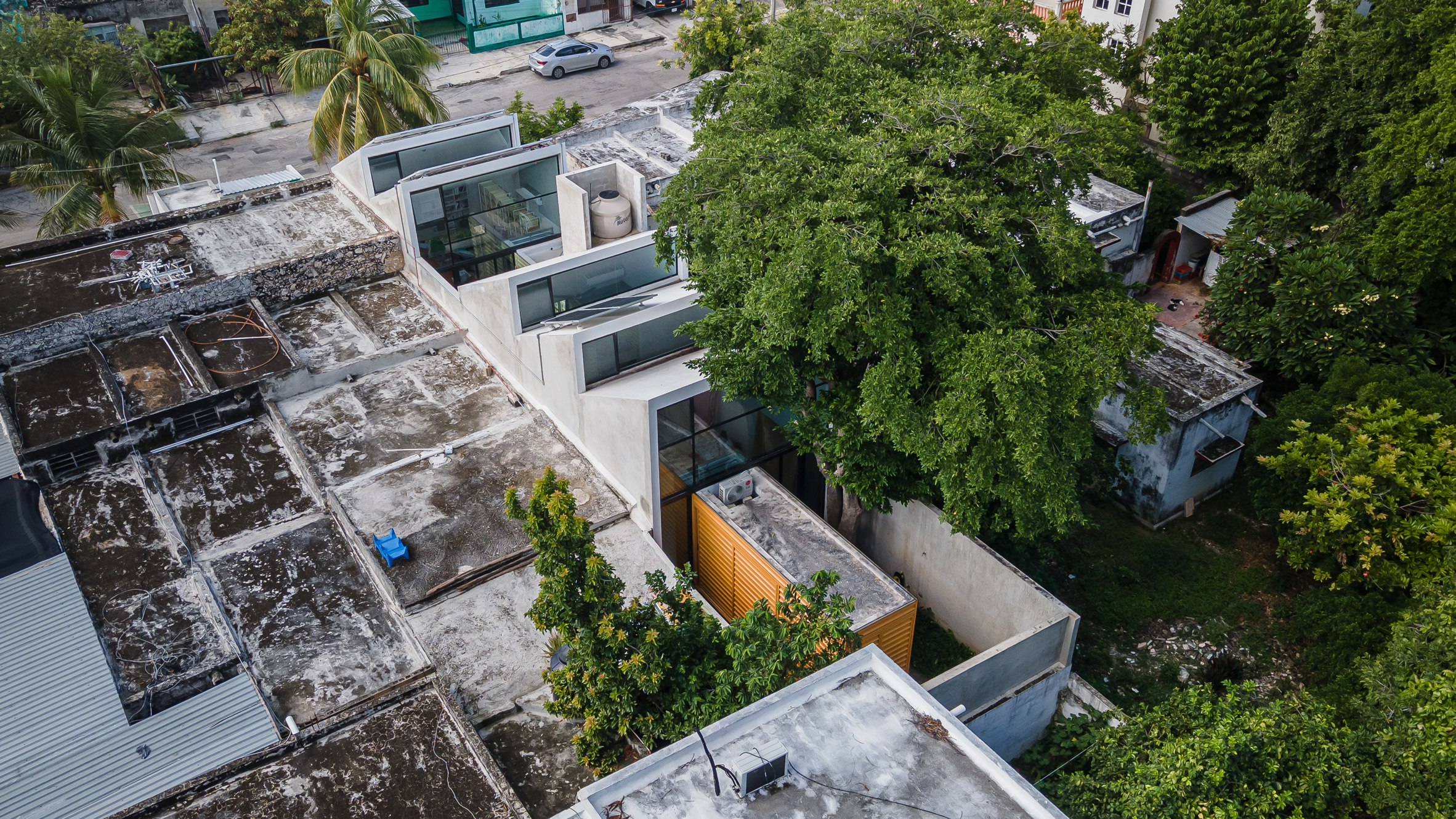
The Yucatán Peninsula has seen several new projects in recent years, particularly around the rapidly growing city of Tulum, a popular tourist destination.
Other projects in the area include an apartment complex in Cancún intended to be used by local workers and tourists alike and a bamboo-woven yoga pavilion by CO-Lab Design Office.
The photography is by Sergio Rios.
Project credits:
Arq. Mauricio A. Pérez León, Arq. Marcos Torres Cocom
The post Estudio Santa Rita places saw-tooth roof over Mérida art studio appeared first on Dezeen.
