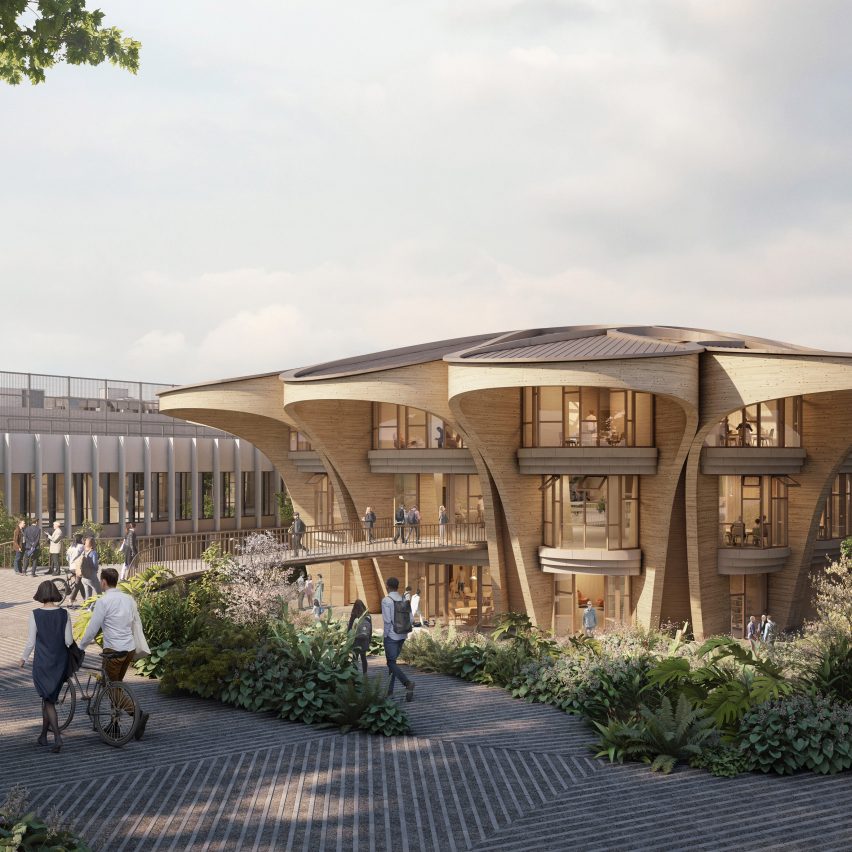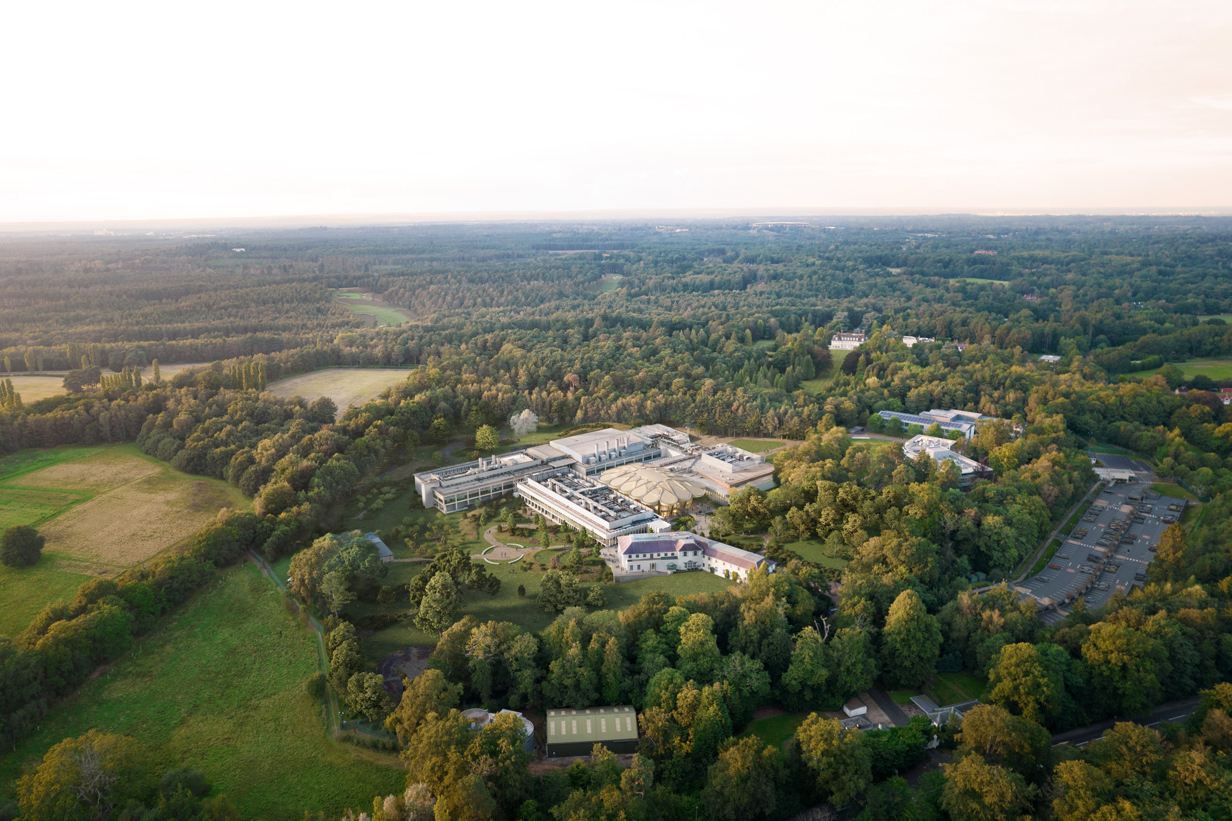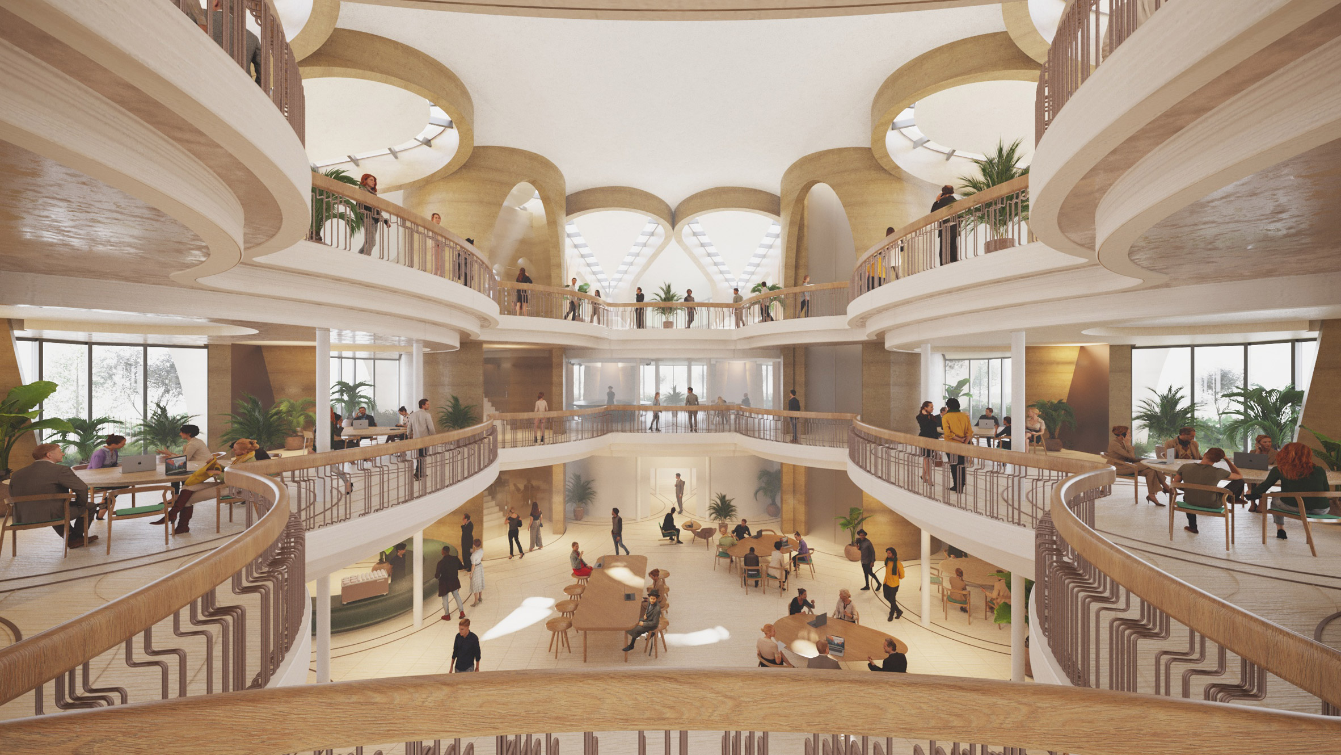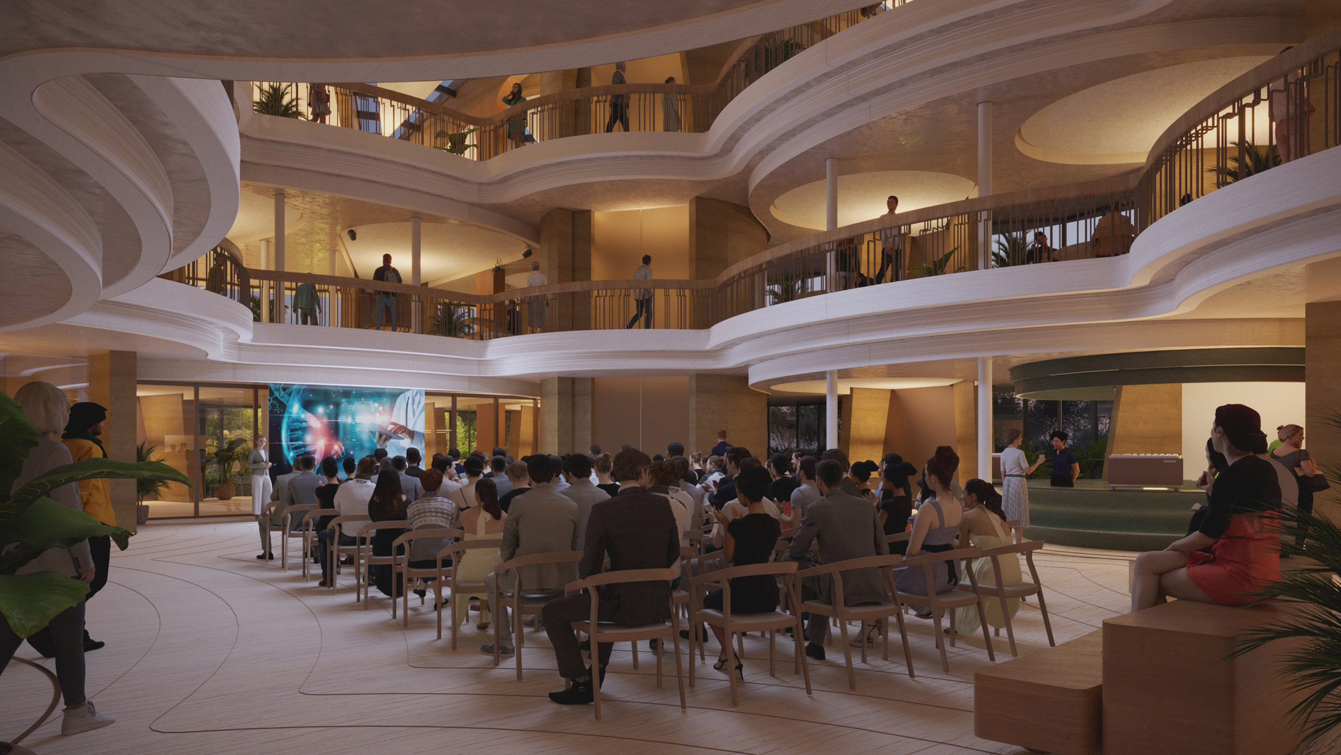
British designer Thomas Heatherwick‘s studio is collaborating with architecture office Veretec to create a campus for global pharmaceutical company UCB in southeast England.
The proposal involves the refurbishment of the existing Eli Lilly and Company campus in Surrey and the introduction of a three-storey timber structure at its heart.
It is being developed by Heatherwick Studio and Veretec to support UCB‘s plans to expand its research of immunology and neurology in the UK.
The 19-hectare campus, which was purchased from American pharmaceutical company Eli Lilly last year, will replace UCB’s current UK headquarters in Slough.

The central timber structure designed by Heatherwick Studio and Veretec for the heart of the campus will be 2,870 square metres in size and used as a collaboration hub, according to the Architects’ Journal.
Partially embedded within the earth, it will be connected to the lower ground level of an existing research and design building on the site.
The visuals also suggest the structure will be completed with Heatherwick Studio’s signature use of curved and organic forms.
They also depict a large atrium and events space at the building’s centre that is overlooked by scalloped balconies on the two upper floors.

As part of the overhaul, several existing buildings on the site will also be updated, reported the Architects’ Journal. This includes a block designed by RMJM and a 19th-century manor house previously revamped by Arup.
Meanwhile, to construct the new timber heart to the campus, it is expected that an eastern wing and its courtyard will be demolished.
The refurbishment of the Eli Lilly and Company campus is now at the planning application stage.
While supporting UCB’s expansion plans, the company says it will also be designed to align with its “sustainability goals”, which includes achieving carbon neutrality in terms of its operations by 2030.
“This new UK site will not only support our ambitions for future drug discovery but will be well-placed to enable us to achieve our 2030 global sustainability goals and provides an environment which supports the physical and mental wellbeing of our people – essential to helping us thrive,” said UCB’s chief executive officer Jean-Christophe Tellier.

Heatherwick Studio was founded by Heatherwick in 1994. Elsewhere, the studio is currently also developing a campus for Google with BIG in California’s Mountain View. In 2019, the building was captured as its white tent-like roofs were completed.
The studio is also collaborating with BIG on Google’s London campus, which will have a huge rooftop garden, a running track and a swimming pool.
Recently completed projects by the studio include the Little Island park and outdoor theatre in New York, and a plant-filled Maggie’s Centre in Leeds.
The visuals are courtesy of Heatherwick Studio.
The post Heatherwick Studio proposes timber centrepiece for pharma campus in Surrey appeared first on Dezeen.
