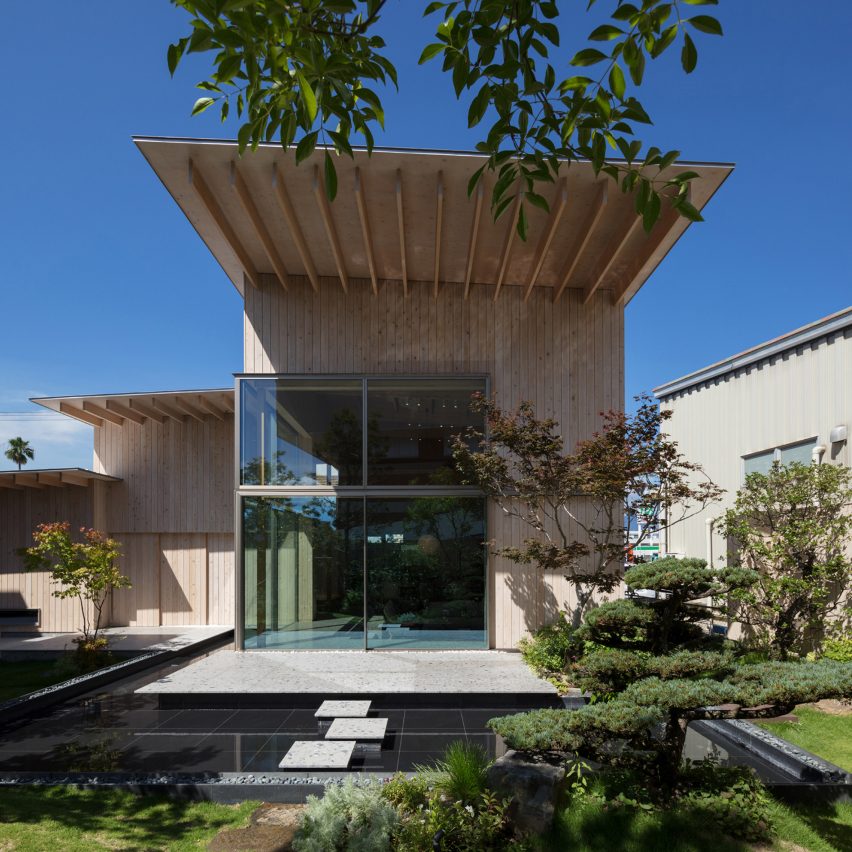
Japanese architecture studio Archipatch has completed a house in the seaside city of Kagoshima that is built from timber and features a material palette chosen to complement its natural surroundings.
Tokyo-based Archipatch designed the Tsumugu house as a case study for local house builder Shichiro Construction, which wanted to utilise timber sourced from the Kyushu island where the company is based.
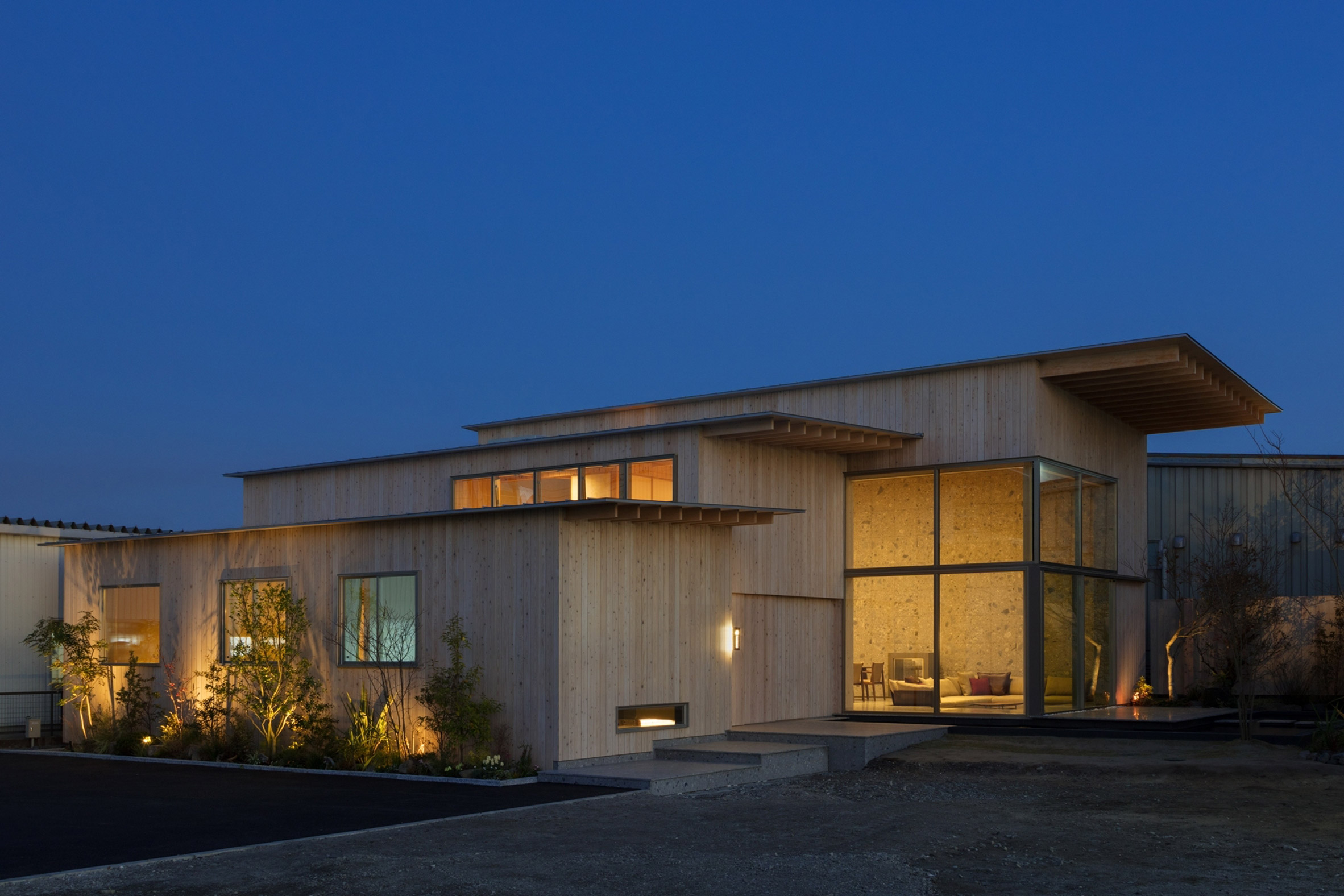
The single-storey property was built to accommodate a family of four and aims to demonstrate how timber construction can be used to create comfortable and versatile living spaces.
“The house is designed to connect with nature,” said Archipatch, “and to realise a comfortable lifestyle in harmony with the ever-changing natural environment.”
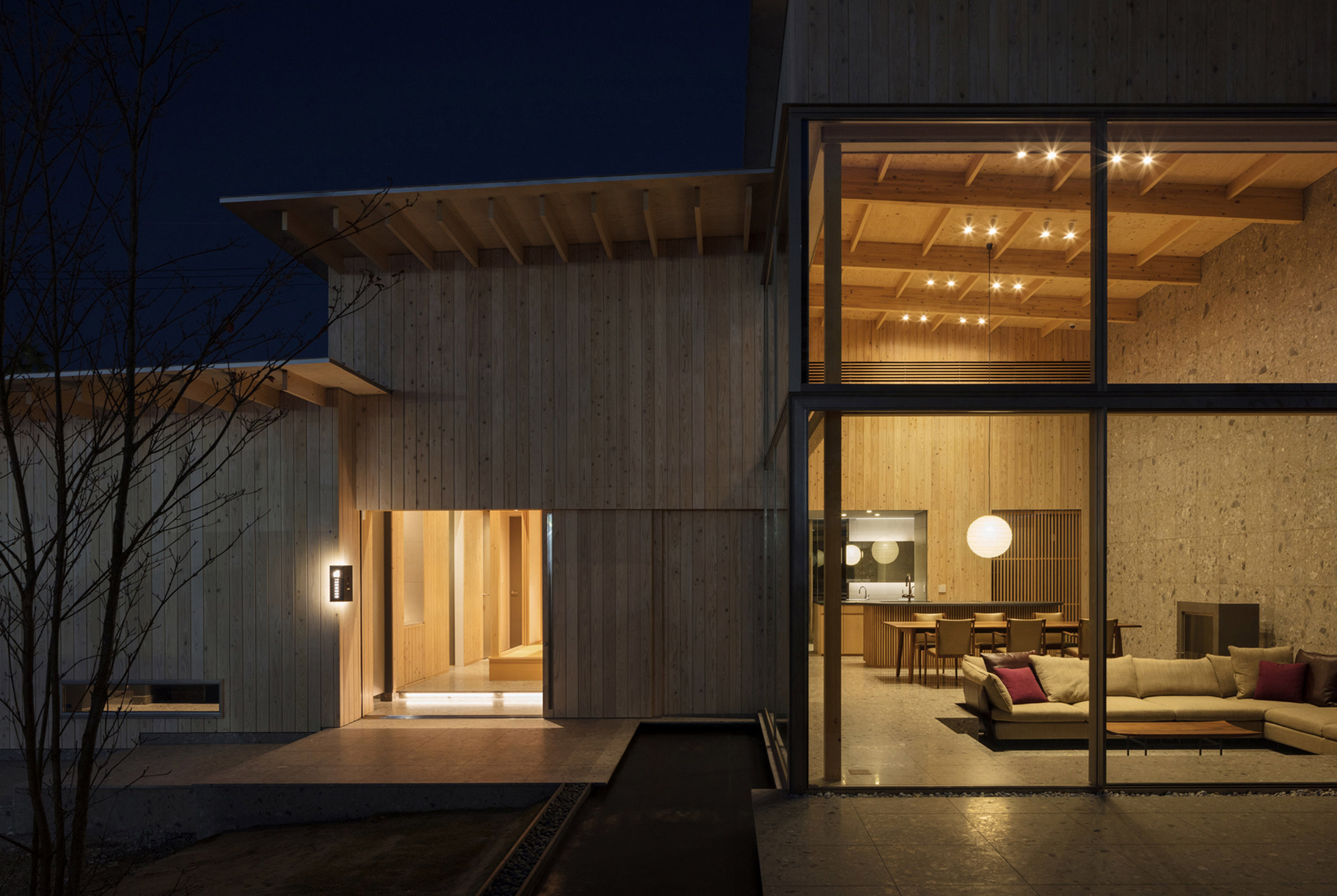
In response to shifting domestic habits in Japan following the coronavirus pandemic, the building provides a variety of flexible spaces that allow the occupants to work and socialise at home.
The house comprises three interconnected volumes that are distinguished externally and internally by their different roof heights.
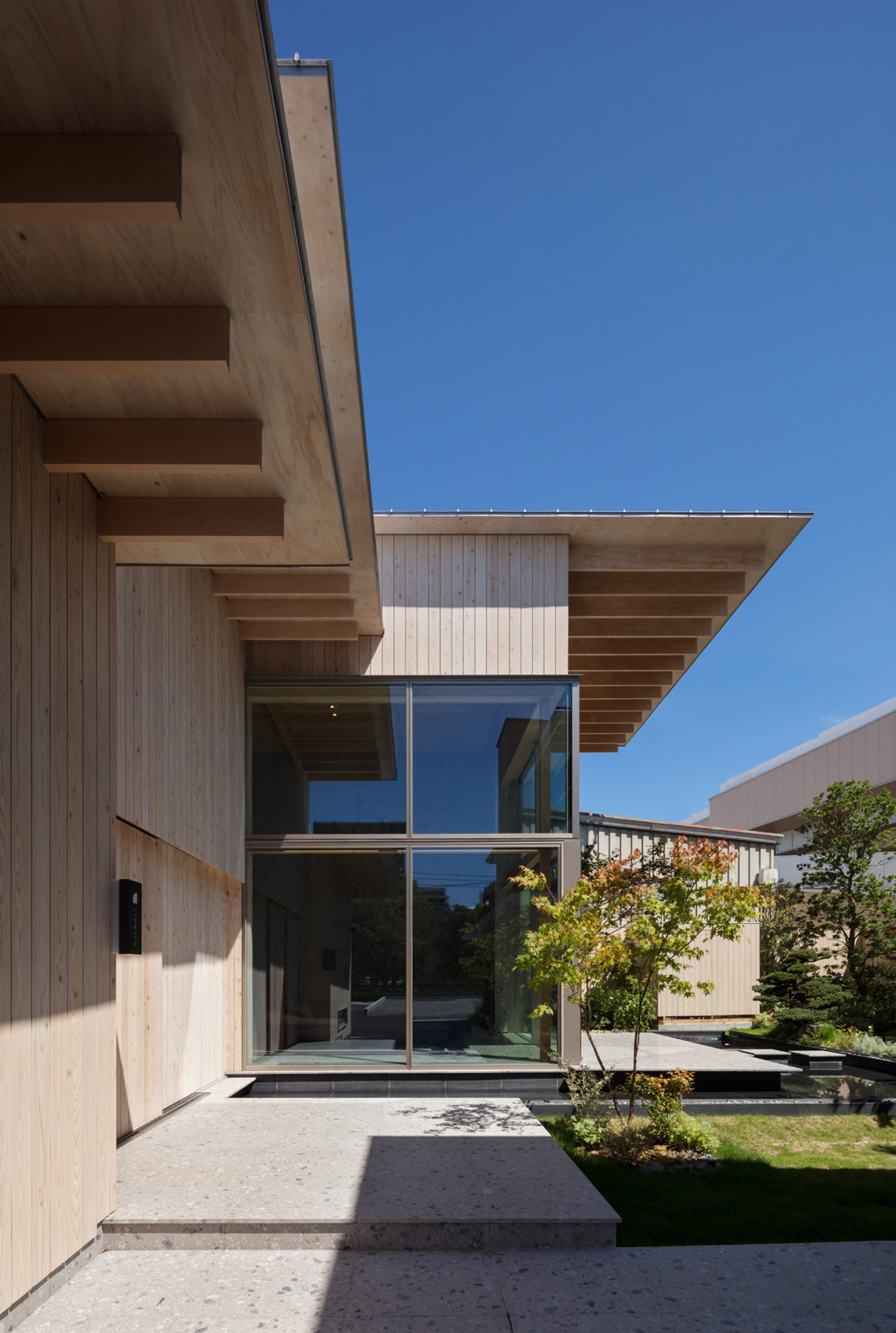
The building was constructed with a wooden framework that is left exposed internally. Wood is also used extensively for cladding the walls and ceilings, with other natural materials chosen to complement the timber.
“The exterior and interior design is warm and inviting, using cedar, cypress, and natural stone grown in the region to give a sense of the texture that only natural materials can provide,” Archipatch added.
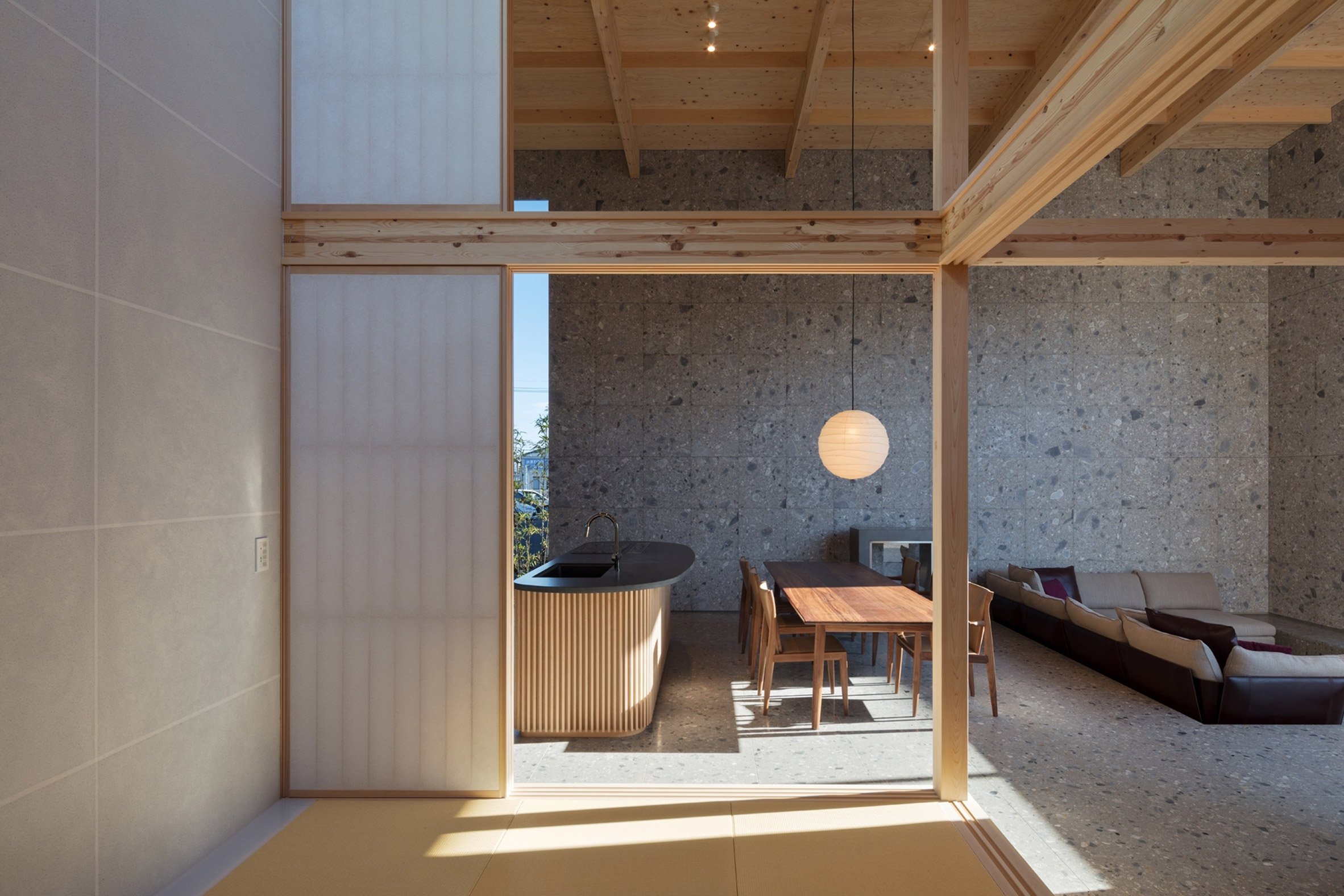
The main entrance is located in the central block and provides access to a lower volume to the left that houses a small boot room and three bedrooms.
A corridor leads past two single bedrooms to a suite at the far end with its own walk-in closet and study.
Directly in front of the entrance at the centre of the house is a Japanese-style room with a tatami-mat floor that can be used as a sitting room, a simple guest room or as a space for doing housework.
Traditional shoji screens made from wood and paper can be closed to separate the Japanese room from the rest of the house, or opened to provide different connections with the entrance and living spaces.
The main open-plan living areas are positioned to the right of the entrance in the tallest section of the house. At one end of the space sits a sunken lounge, which is lined on two sides with large windows looking onto the garden.
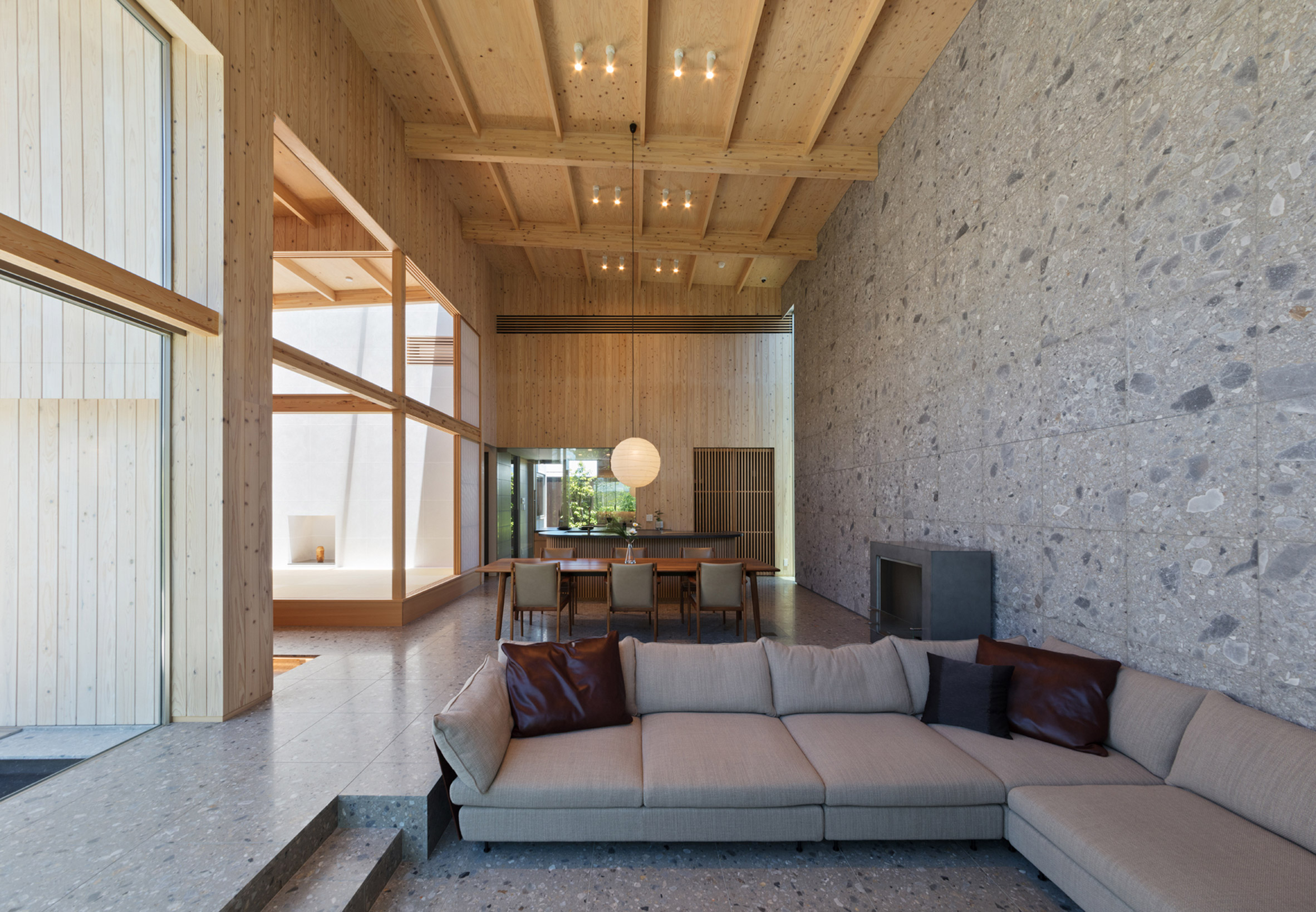
Sections of the glazing can be opened to connect the living space with a terrace. This also allows the cool air passing over an adjacent pond to ventilate the interior.
Large overhanging eaves protect the elevations from direct sunlight, while operable clerestory windows allow hot air to escape.
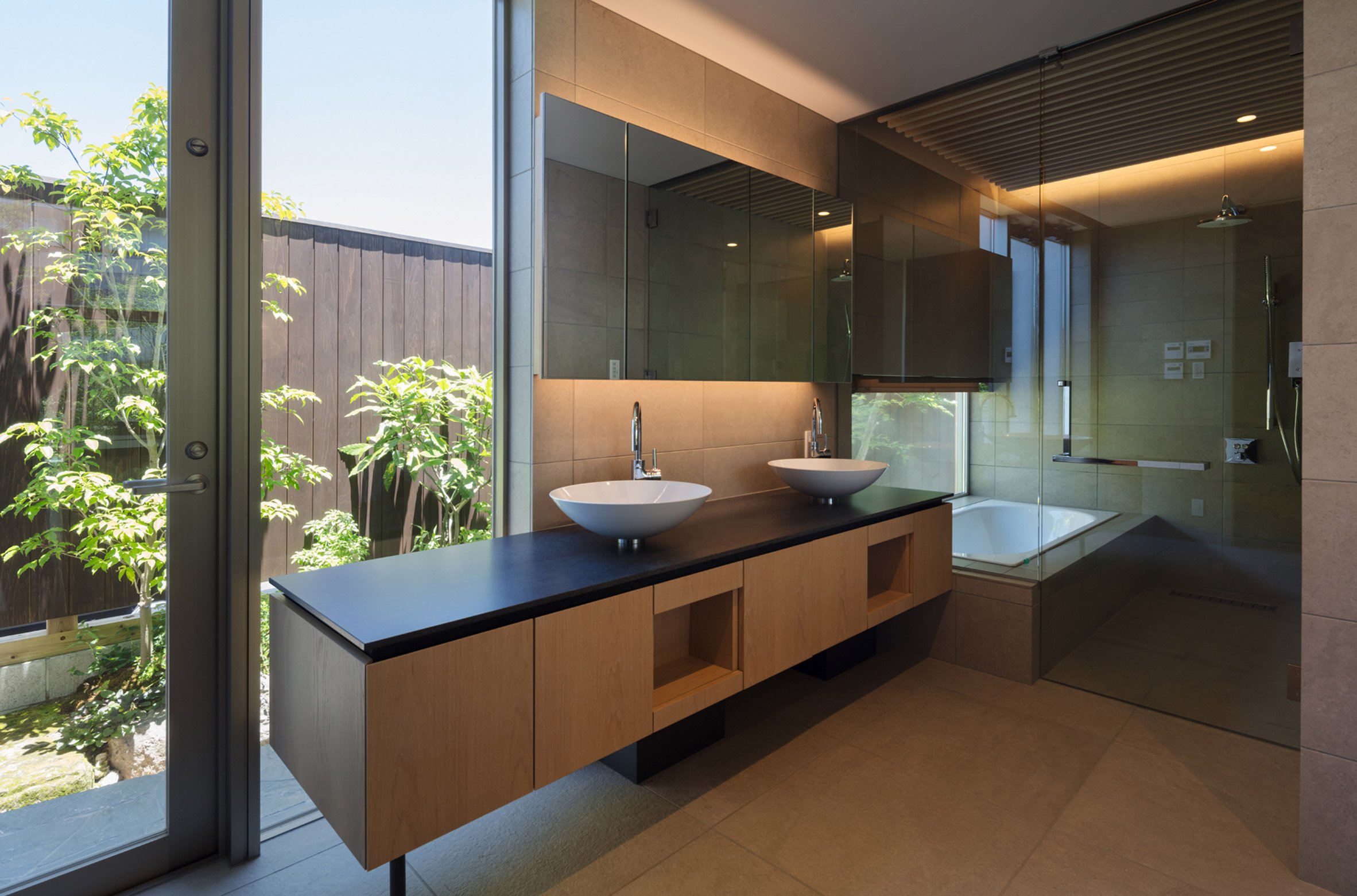
Next to the lounge is a dining space and kitchen with a curved island. A bathroom behind the kitchen has a door in its rear wall that can be opened to enable cross ventilation through the house.
The house is designed to minimise energy consumption, with high levels of thermal insulation, a geothermal heating system and natural ventilation contributing to its sustainable performance.
Other homes in Japan include a mud-covered house and restaurant hidden below ground level and a compact family home with a large stairwell.
The photography is by Yousuke Harigane.
The post Tsumugu by Archipatch is a wooden house designed to connect with nature appeared first on Dezeen.
